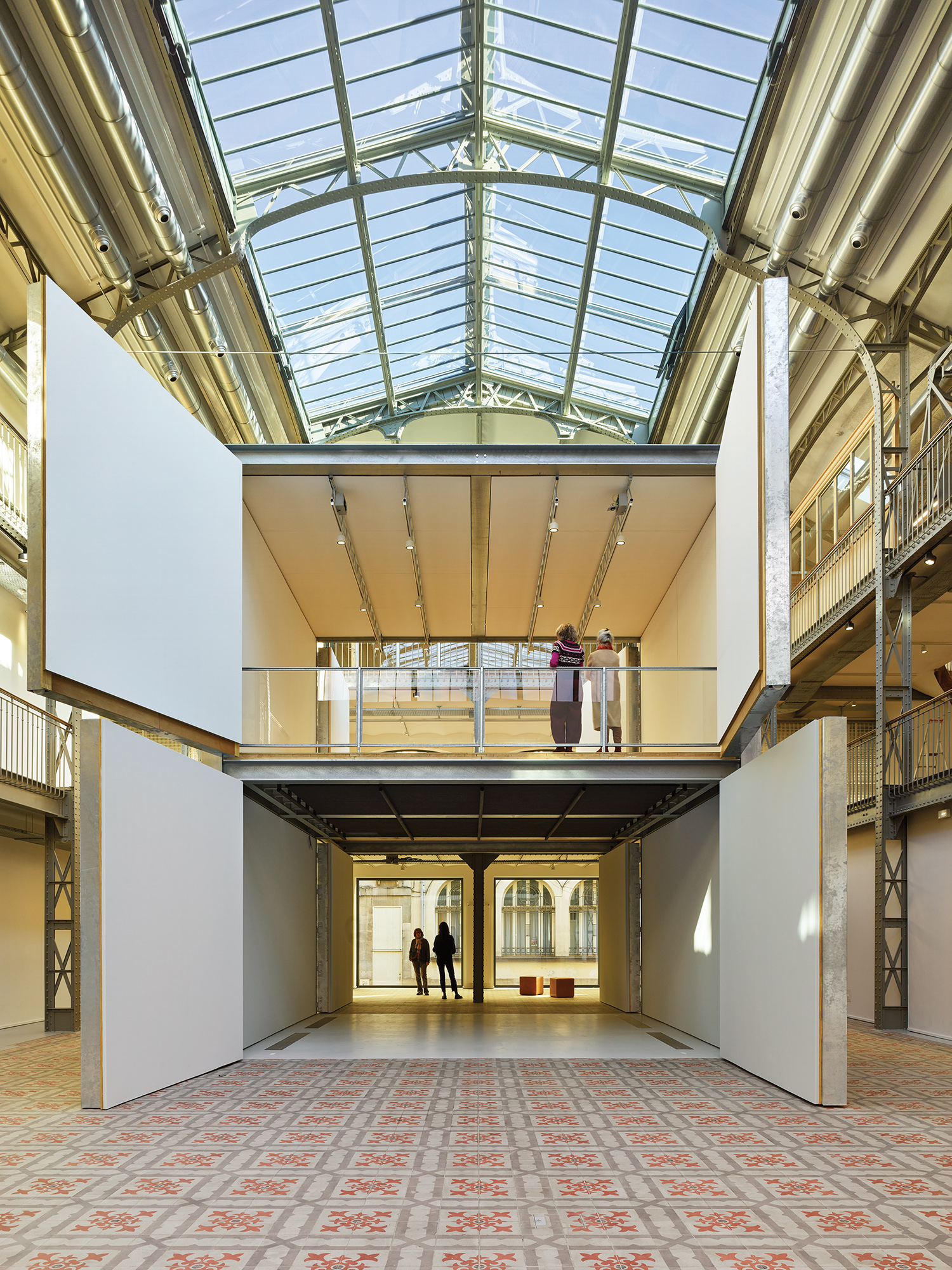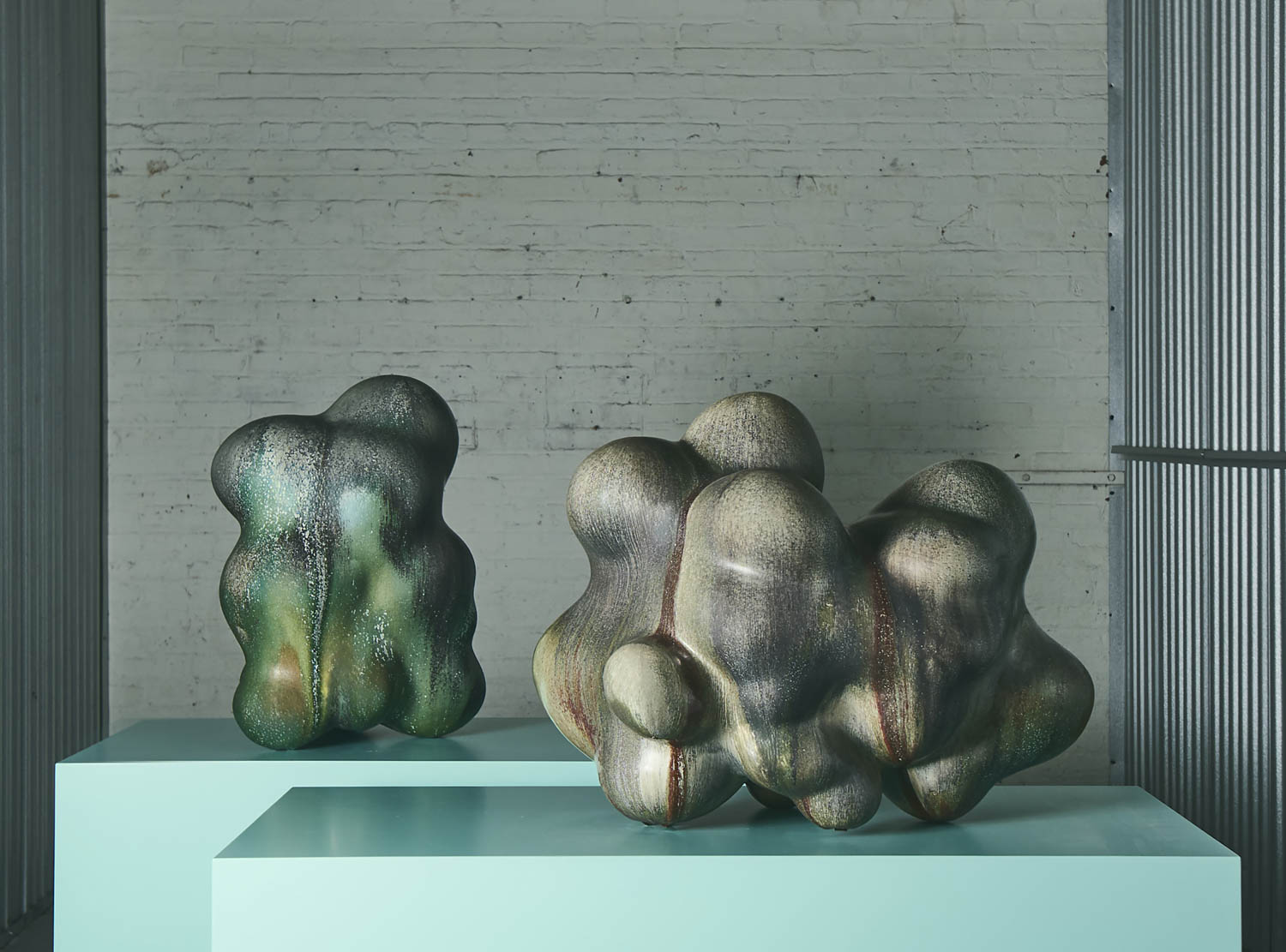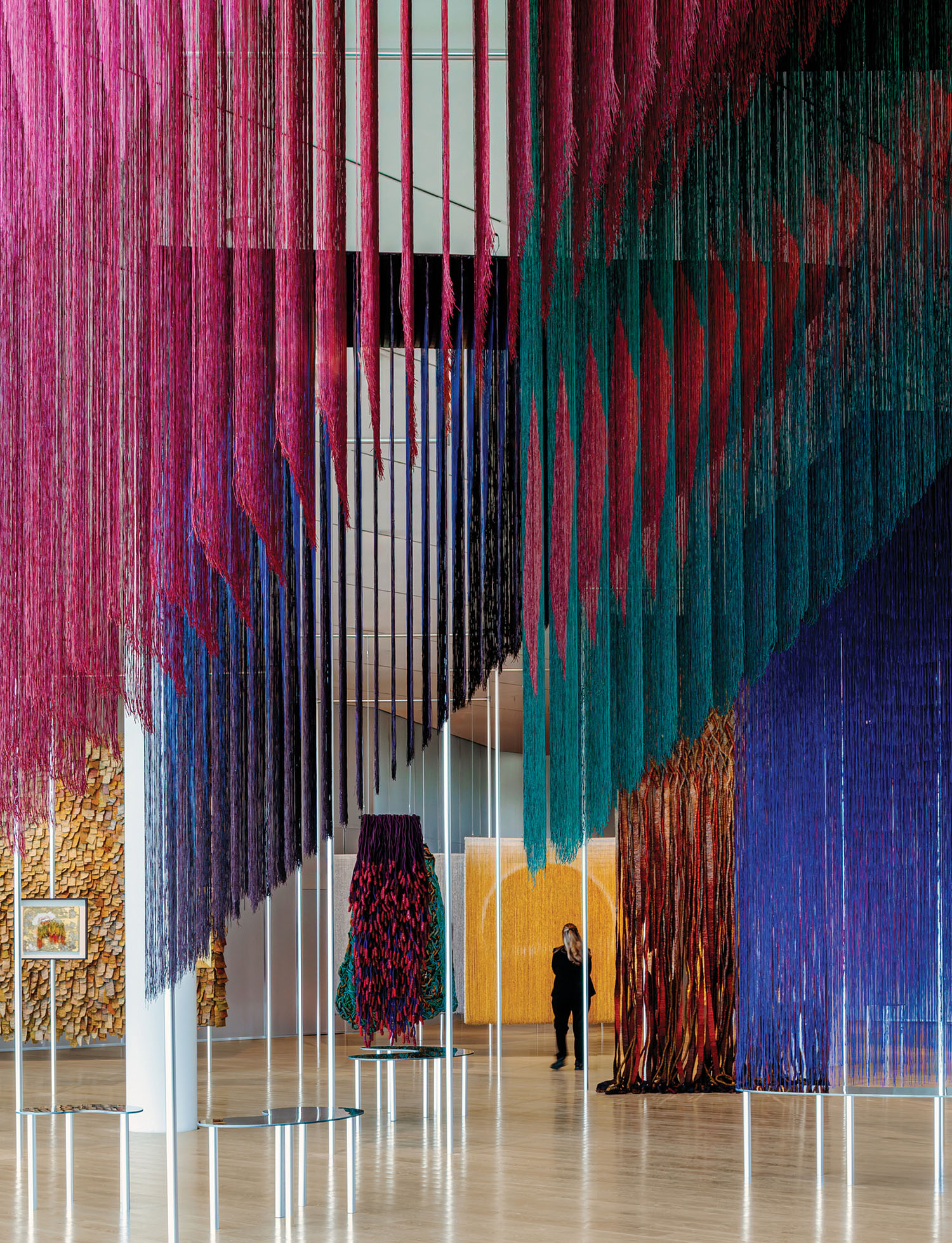Richard Meier Takes Over Interior Design’s Instagram
Richard Meier at his studio’s Model Museum in Jersey City, New Jersey. Photography by Chris Cooper, courtesy of Richard Meier & Partners. On Tuesday, October 24, renowned architect Richard Meier will take over Interior Design’s Instagram account . Follow along as the Hall of Fame member shares recently completed projects, sources of inspiration, and insights into his design process. As a bonus, editor in chief Cindy Allen will share some of her favorite Richard Meier projects on her account, @thecindygram . Be sure to tune in!
Editor in chief @thecindygram is also celebrating the work of Richard Meier today! Follow her to see her favorite projects. @RichardMeierPartners: In thinking about the ideas that go into making architecture, one has to think about not just the context, the circumstances of the site, its history, the surrounding buildings, the topography, and the nature of the place in the public realm, but also about what it can be, what it will be, and how it will be meaningful for future societies. Models are a great tool to organize and clarify our ideas and with all of the changes that are taking place in the world today, it is important that architecture continues to move us aesthetically forward, as great architecture always has. Photo by Brett Beyer courtesy @richardmeierpartners #Architecture #Design
A post shared by Interior Design Magazine (@interiordesignmag) on Oct 24, 2017 at 9:53am PDT
ICON: Richard Meier…and he’s taking over @interiordesignmag today, so i’m celebrating alongside! When Italcementi, one of the top concrete manufacturers in the world, enlisted Richard Meier & Partners Architects to design its new headquarters, iLab, what resulted is rock-solid but startlingly airy, too. Interior Design Hall of Fame member Richard Meier constructed the 250,000-square-foot building, which culminates in an arresting V-shape prow, primarily with a high-strength, low-maintenance reinforced concrete that Italcementi specifically developed for the project. The product reacts with ultraviolet rays to break down harmful automotive and industrial emissions—leading to one of the first LEED Platinum certifications in Europe. (This glassed-in gallery protrudes 20 feet through a precast-concrete screen supported by stainless-steel pipe)! Bravo Richard! Photo: #scott francis/otto @richardmeierpartners @interiordesignmag #goforthanddesign
A post shared by Cindy Allen (@thecindygram) on Oct 24, 2017 at 9:49am PDT
ICON: @richardmeierpartners…and he’s been taking over @interiordesignmag today, and I’ve been celebrating alongside! Last post of the day, and certainly the luckiest!…introducing the Douglas house, referred to as Lucky number six: This 4,500-square-foot home designed in 1973, the sixth residential commission in Richard Meier’s career, was recently listed on the National Register of Historic Places, the architect’s first project to earn such status. It was 1971 when he began building the steel-reinforced wood-framed structure on 5½ steep lakefront acres in Harbor Springs, Michigan, commissioned by James Douglas, then president of Blue Arrow Douglas trucking company, and his wife after they spied a similar Meier house on a 1968 magazine cover. Outside, Meier and team were careful to spare as many of the site’s conifers as possible. Inside, they appointed the five floors with furniture by Le Corbusier, Ludwig Mies van der Rohe, and Meier himself. The current owners did a full-on restoration in 2011. Thanks Richard for moving design forward! ???? by @scottfrancesphoto #goforthandDESIGN
A post shared by Cindy Allen (@thecindygram) on Oct 24, 2017 at 11:41am PDT
Regram from our editor in chief @thecindygram . . . ICON: @richardmeierpartners…and he’s been taking over @interiordesignmag today, and I’ve been celebrating alongside! Last post of the day, and certainly the luckiest!…introducing the Douglas house, referred to as Lucky number six: This 4,500-square-foot home designed in 1973, the sixth residential commission in Richard Meier’s career, was recently listed on the National Register of Historic Places, the architect’s first project to earn such status. It was 1971 when he began building the steel-reinforced wood-framed structure on 5½ steep lakefront acres in Harbor Springs, Michigan, commissioned by James Douglas, then president of Blue Arrow Douglas trucking company, and his wife after they spied a similar Meier house on a 1968 magazine cover. Outside, Meier and team were careful to spare as many of the site’s conifers as possible. Inside, they appointed the five floors with furniture by Le Corbusier, Ludwig Mies van der Rohe, and Meier himself. The current owners did a full-on restoration in 2011. Thanks Richard for moving design forward! ???? by @scottfrancesphoto #goforthandDESIGN
A post shared by Interior Design Magazine (@interiordesignmag) on Oct 24, 2017 at 4:12pm PDT
Stay tuned for more takeovers!



