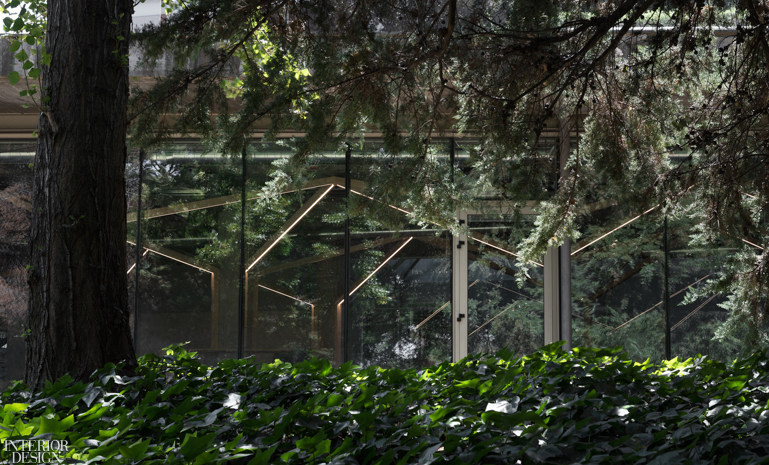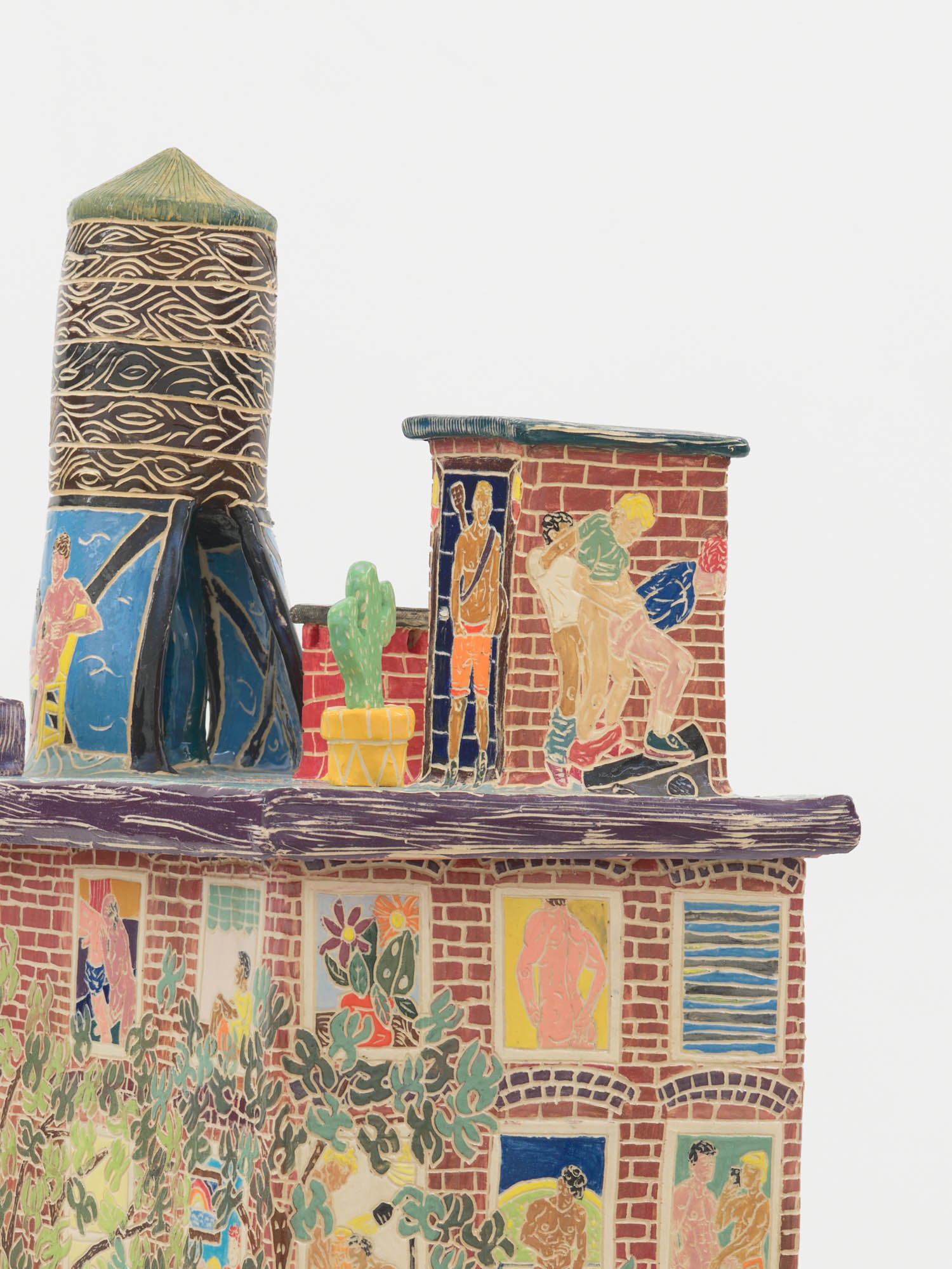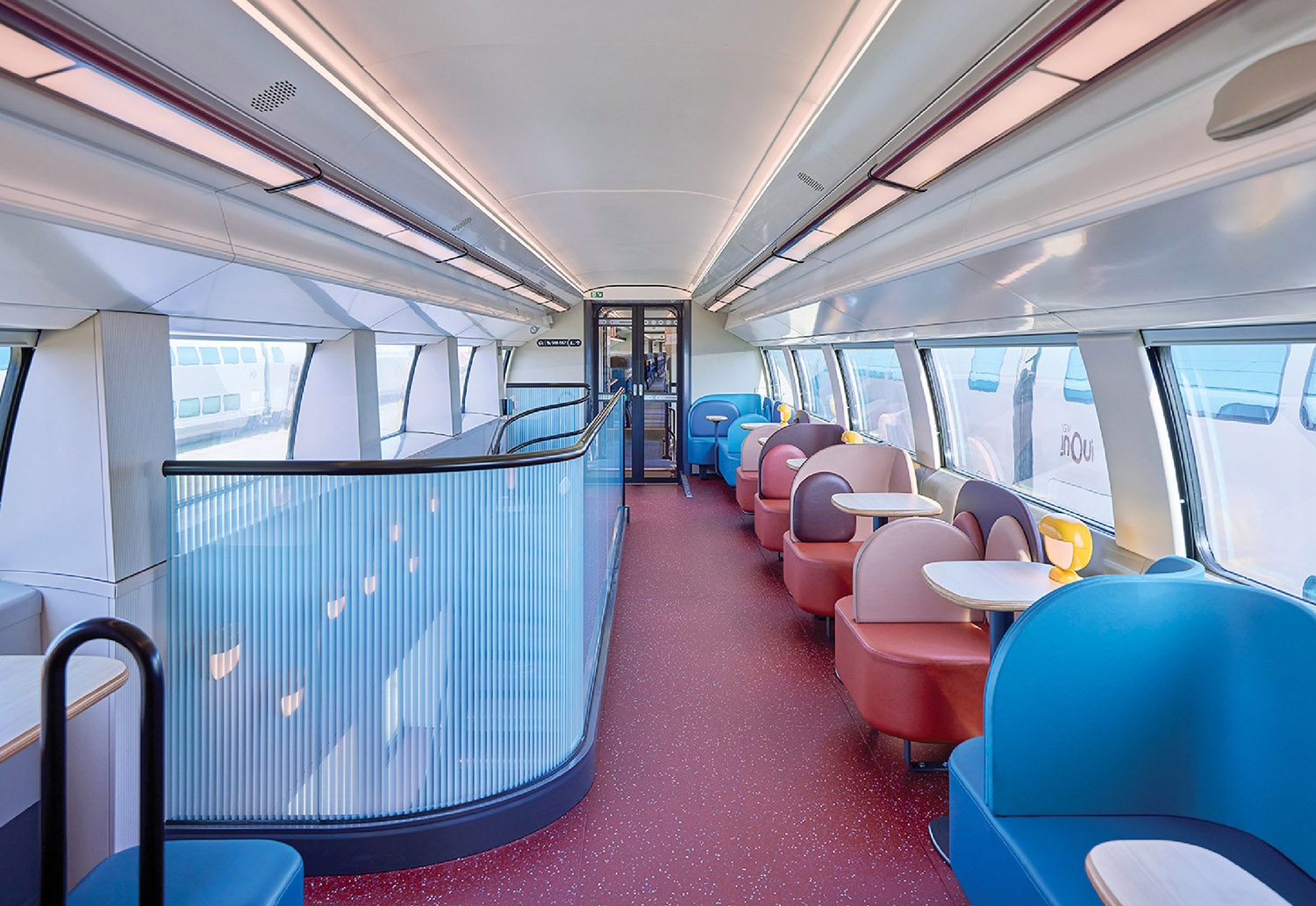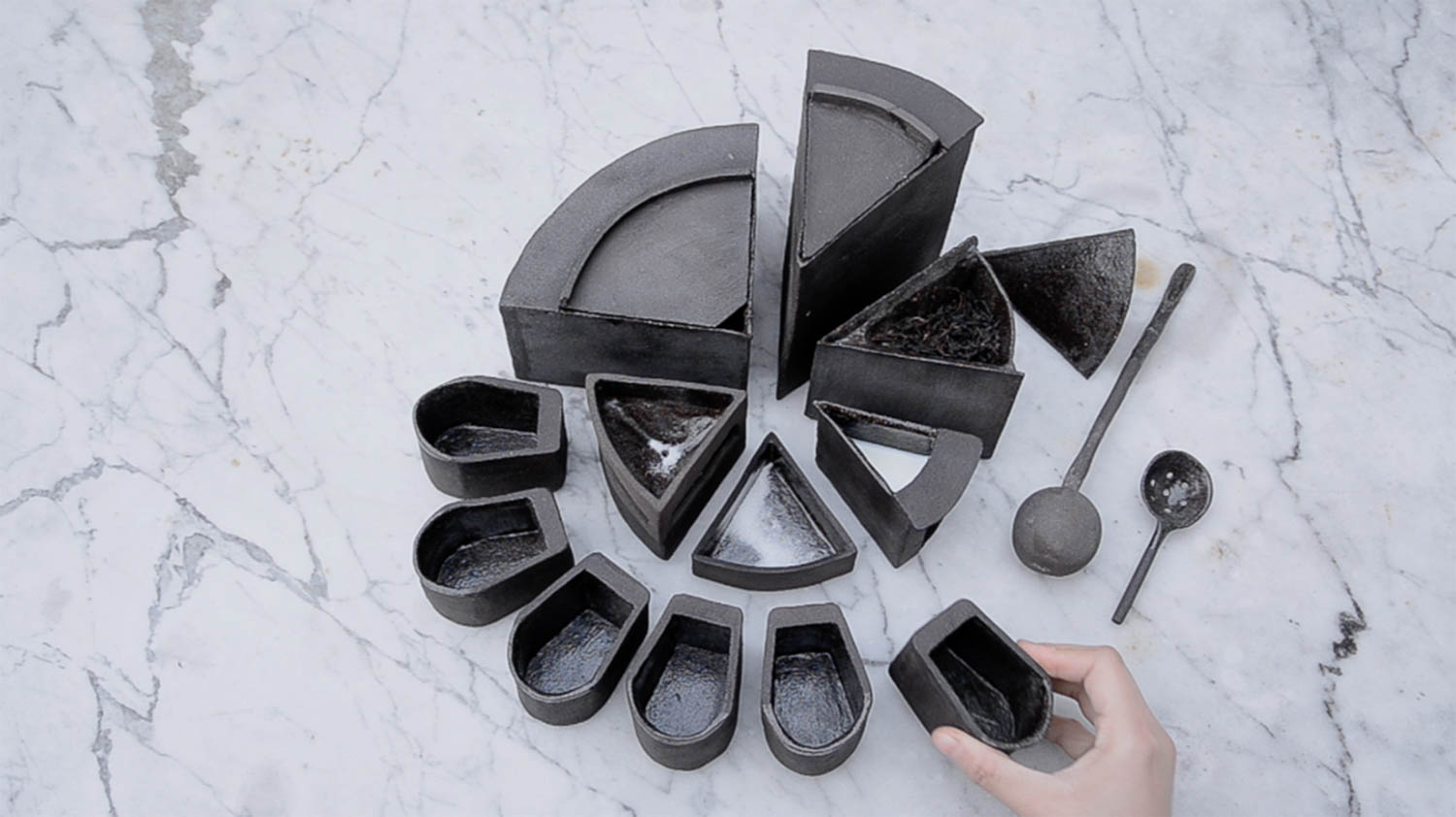Satlink Office Madrid

answers from edurne pérez díaz de arcaya
How did you arrive at the design for the Satlink Offices?
Usually we look inside the architecture itself to build a new interior. But in this case we look at the exterior. On the other side of a long glass facade we discovered a forest of pines and firs, something that in Madrid is exceptional.
We decided then to build a new exterior place in that interior. We decided to build a new forest to extend that forest of pines and firs.
- In what ways does the interior of the space reflect the forested exterior?
A forest only has trees. We decided that our inner forest would be built in the same way, with only one element. A tree with four luminous branches that organizes and gives light to a large open workspace. The geometry of these luminous branches and their trunks build and organize a new nature.
- What most excited you about working on this project?
The idea of the interior place as a new nature discovered new rules in the organization of the different work spaces. This new organization no longer came from the architectural preconditions of the interior space but from a valuable exterior environment.
- Can you share a bit about the use of biophilic elements in this office?
We consider this project as a mirror where you can see the existing forest. An architecture emerges in that reflected stare, which does not imitate that nature but builds it as an inhabited forest. The geometry of its branches and the distance between its trunks illuminates and organizes a working space open to the previous nature.
The inhabitant transforms our luminous forest into nature in view of that first nature.
- Do this project present any unique challenges you had to overcome?
The client expected the efficient organization of an interior space and not the construction of a forest. The client expected a glamorous interior and we offered him a forest.
The builder expected to work with a set of familiar elements: walls, partitions, ceilings and lamps. We proposed him to design a wooden tree geometry that transformed the interior space of a concrete pillar structure. To do this, we worked hand in hand with a great team of carpenters and a magnificent lighting company.
The employees expected a closed office as the most comfortable space. We offered them to work in an open space under the branches of a forest.
Today, the client considers this office as its headquarters and all employees want to work in this new forest away from those comfortable closed offices.







