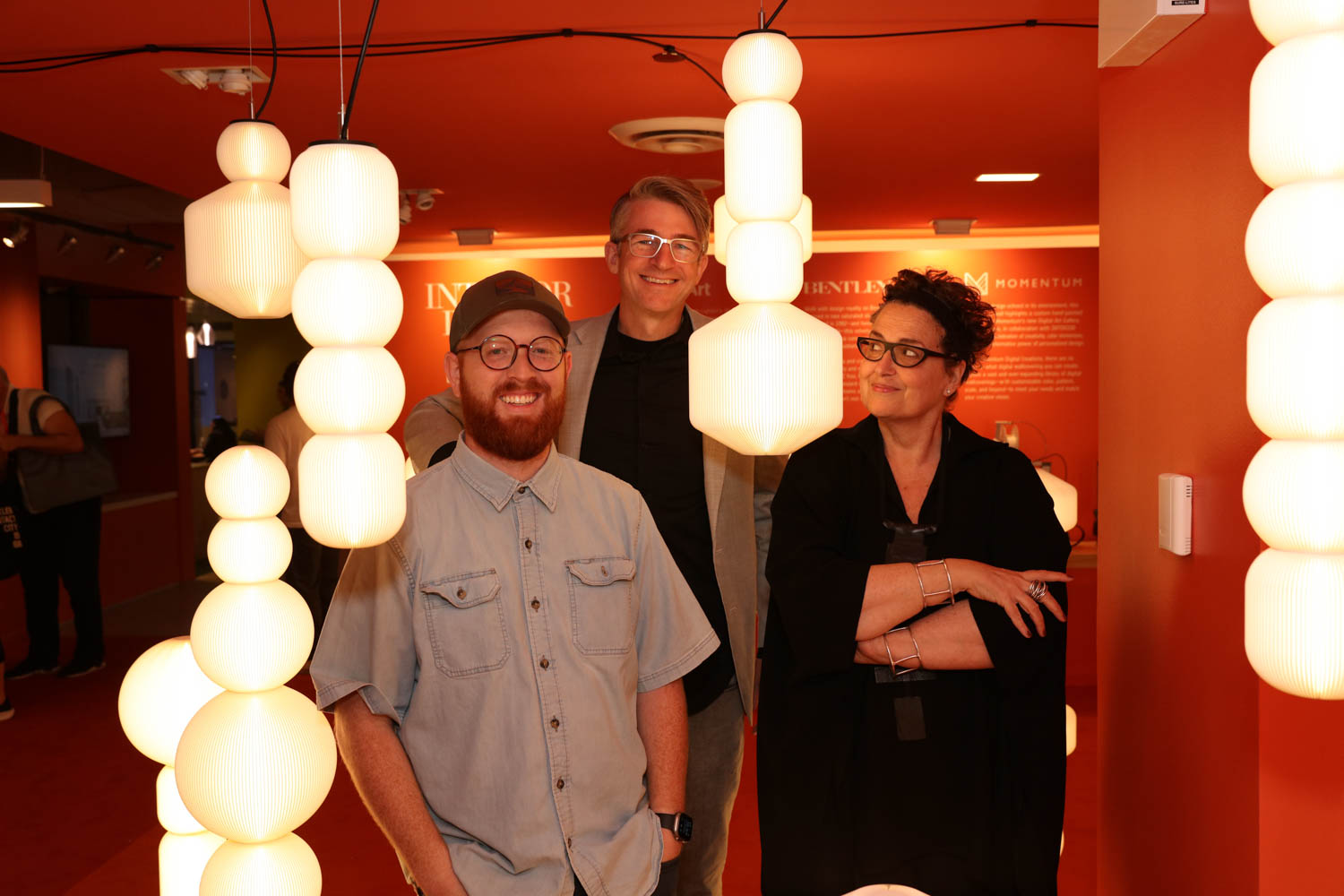Studio Libeskind’s PwC Tower to Redefine Milan’s Skyline

Milan will soon welcome a twisting, prismatic skyscraper to its rapidly developing skyline. The PwC Tower, singularly occupied by Pricewaterhouse Coopers and designed by Studio Libeskind, will offer 33,500 square meters of office space across 31 floors and conform to today’s highest standards of sustainability. The third and final component of CityLife’s master plan for Milan’s business district, PwC Tower completes the transformation of Tre Torri






