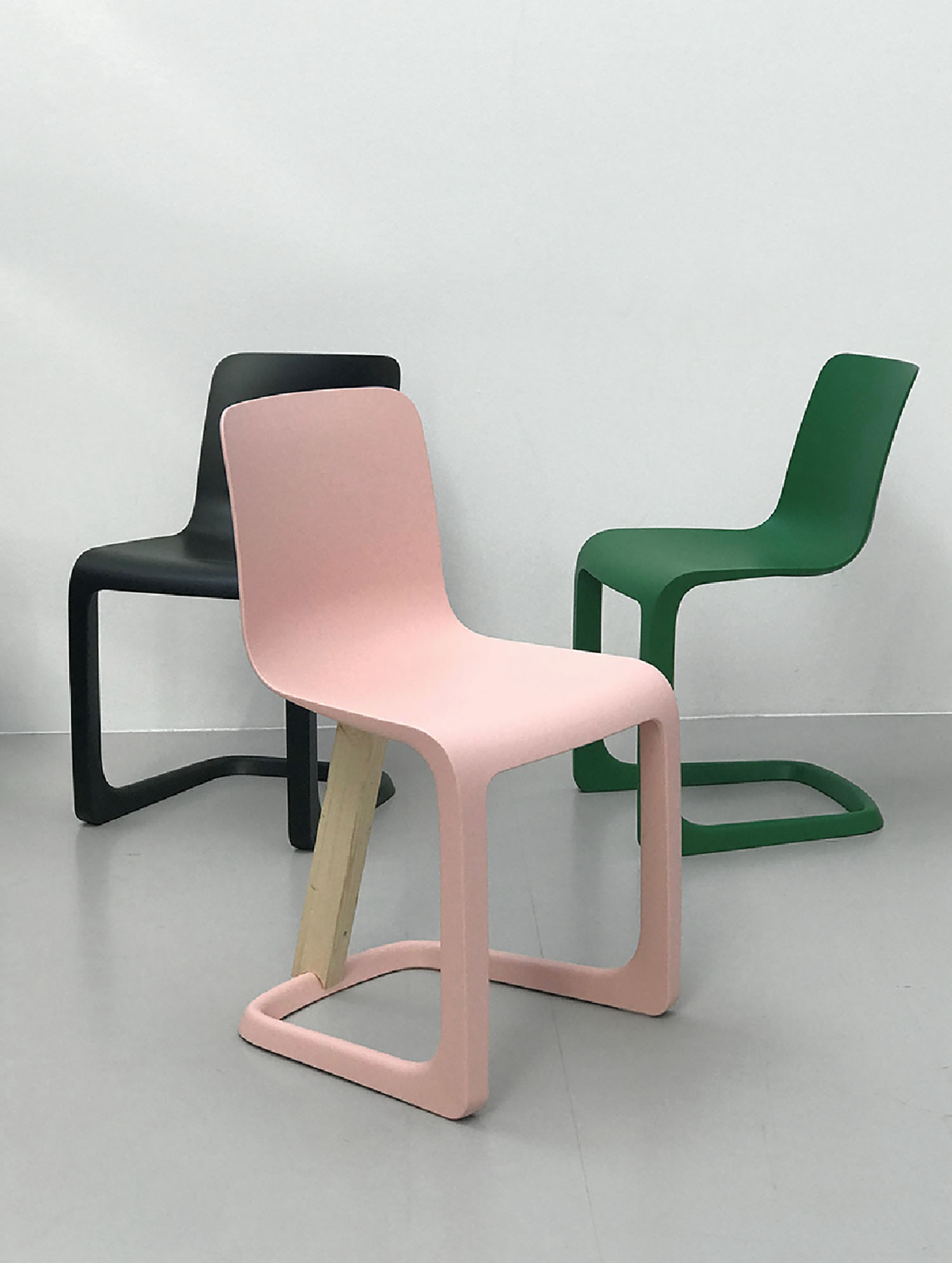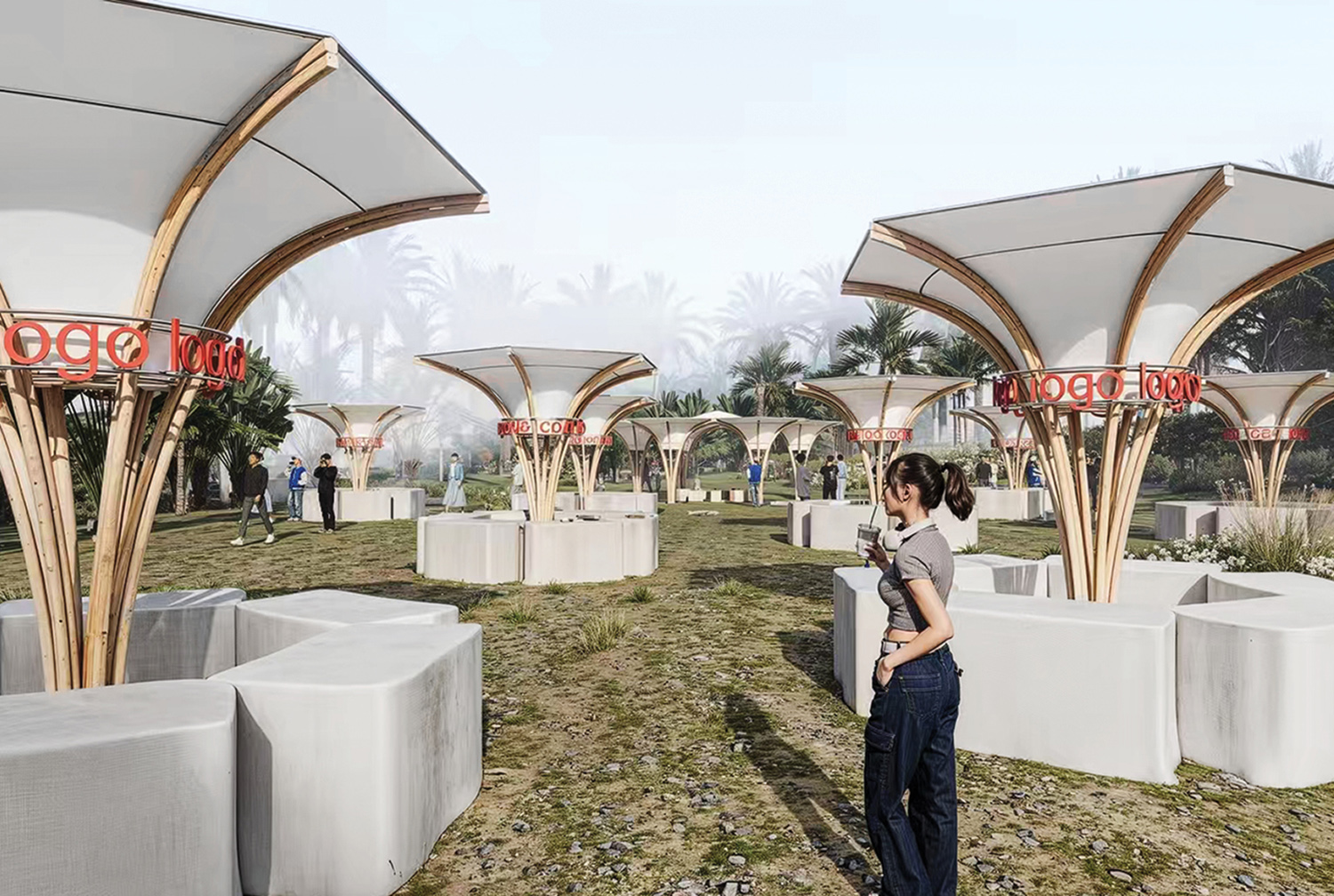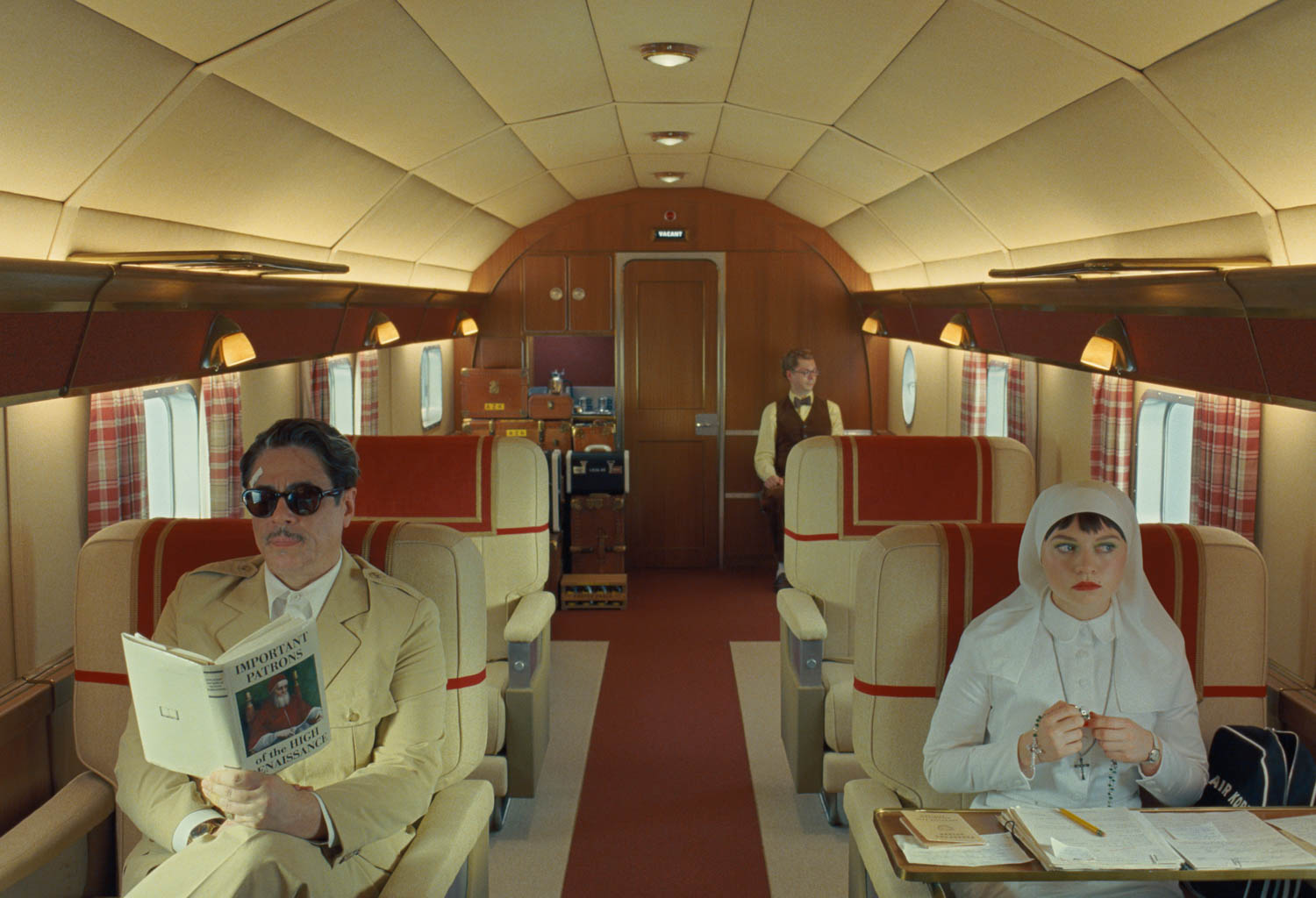Teemu Kurkela of JKMM Architects on Sketching the Dance House Helsinki

 “If you start by showing clients a perfect computer rendering, they get caught up in the details and don’t see the big picture. At the conceptual phase, to pinpoint the solution to a problem, a sketch is much more useful. It doesn’t have to be beautiful. Any surface is OK, even a newspaper. I draw daily to develop, crystalize, and document ideas for our projects at JKMM Architects, the firm I founded with three partners in Helsinki, Finland.
“If you start by showing clients a perfect computer rendering, they get caught up in the details and don’t see the big picture. At the conceptual phase, to pinpoint the solution to a problem, a sketch is much more useful. It doesn’t have to be beautiful. Any surface is OK, even a newspaper. I draw daily to develop, crystalize, and document ideas for our projects at JKMM Architects, the firm I founded with three partners in Helsinki, Finland.
I used a big piece of charcoal—which I like because it forces you to simplify and produces very interesting textures in a couple of seconds—to sketch the Dance House Helsinki. It’s part of the Cable Factory, a cultural complex of converted buildings dating back to the 1930’s, and we’re creating black-box theaters for dance performances as well as rehearsal space. My sketch depicts the 80-foot-tall walls that will surround these industrial-type containers. One side will be polished aluminum and the other Cor-Ten steel in order to either reflect the surroundings or disappear. We thought, What if the box appeared to float, and the walls were separate, not fixed? Then the building seems to defy gravity, an abstract theme that relates to dancing, an art that requires the support of a lot of muscle, like the walls. It’s a powerful illusion of lightness.”

> See more from the January 2018 issue of Interior Design


