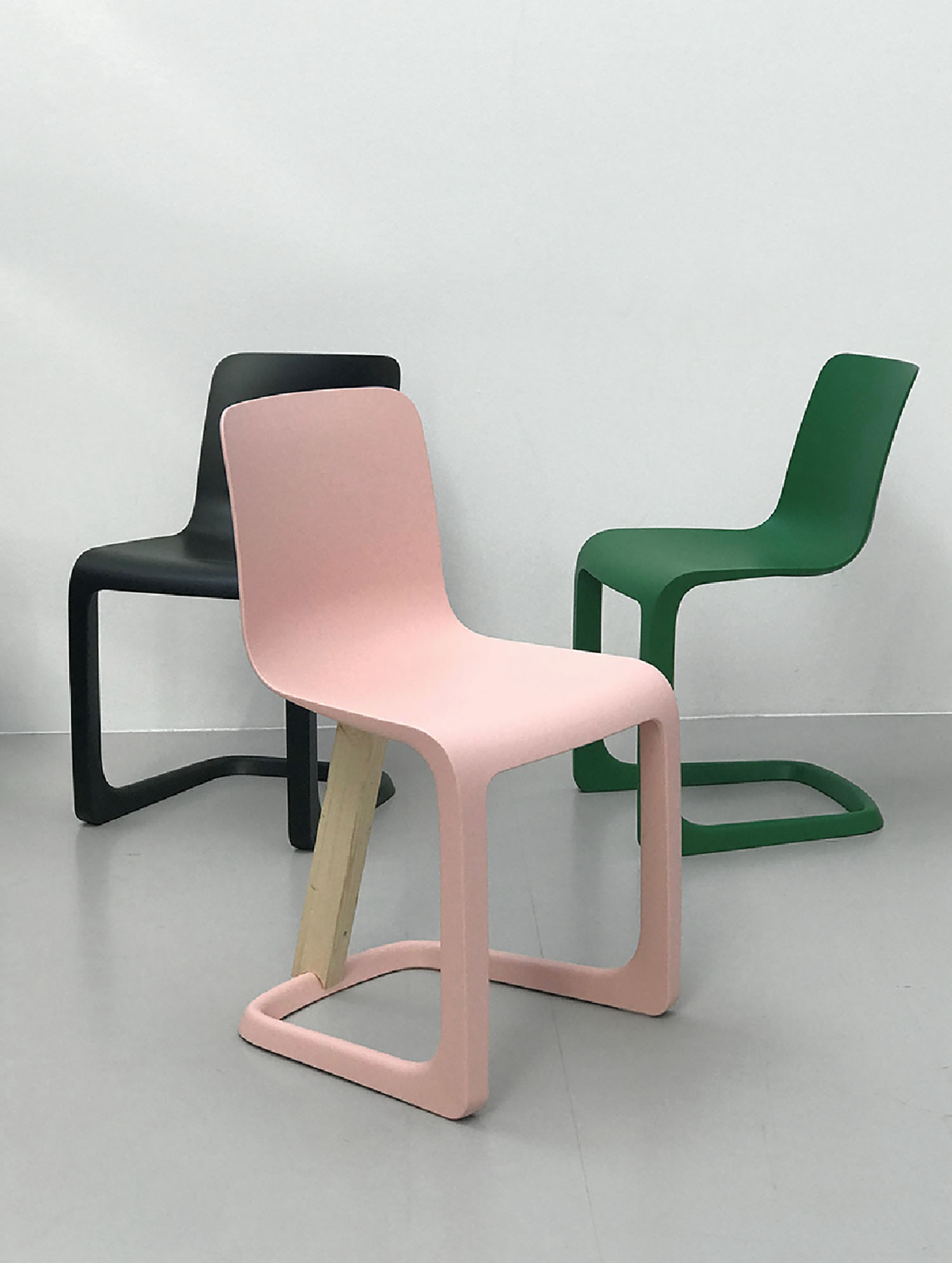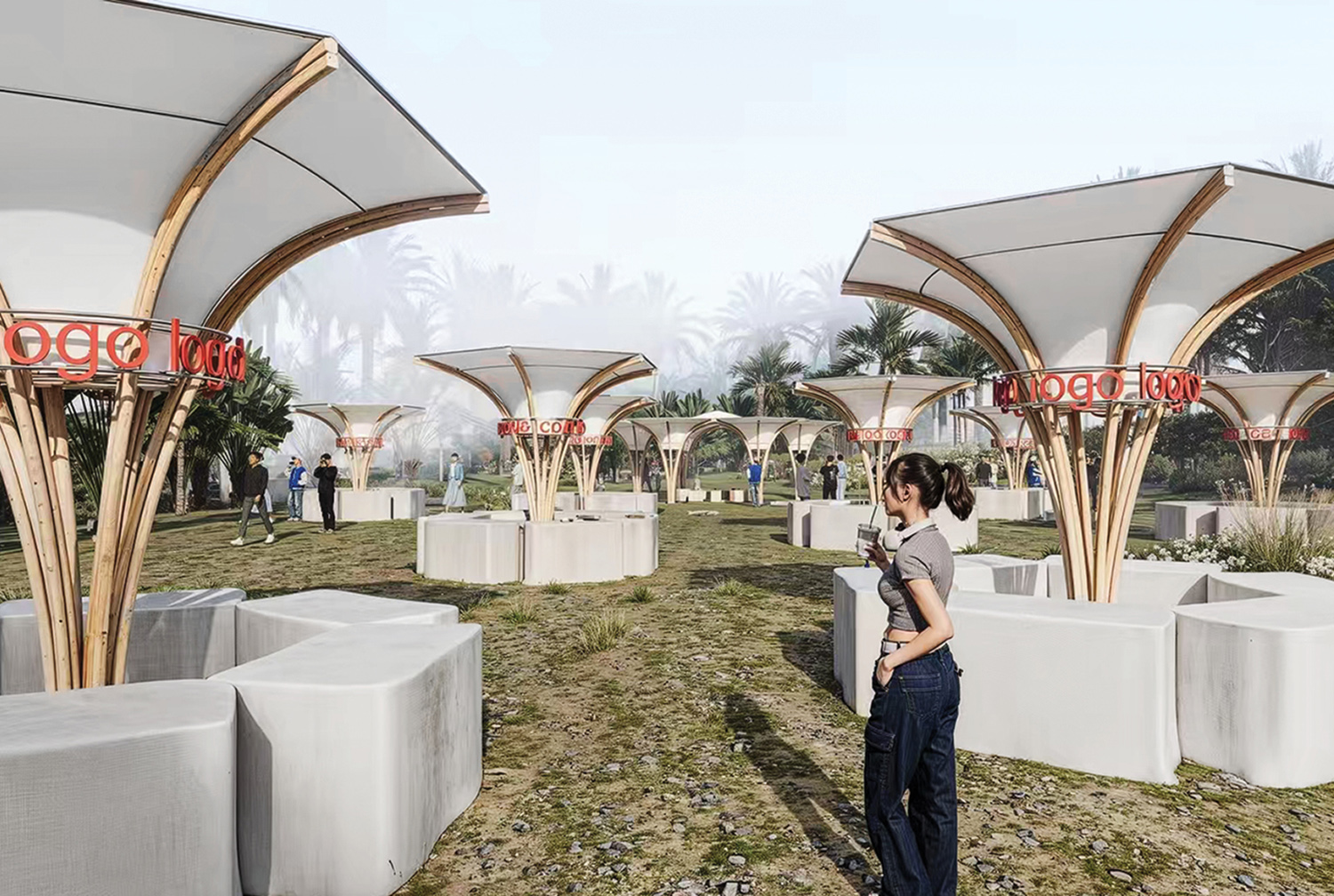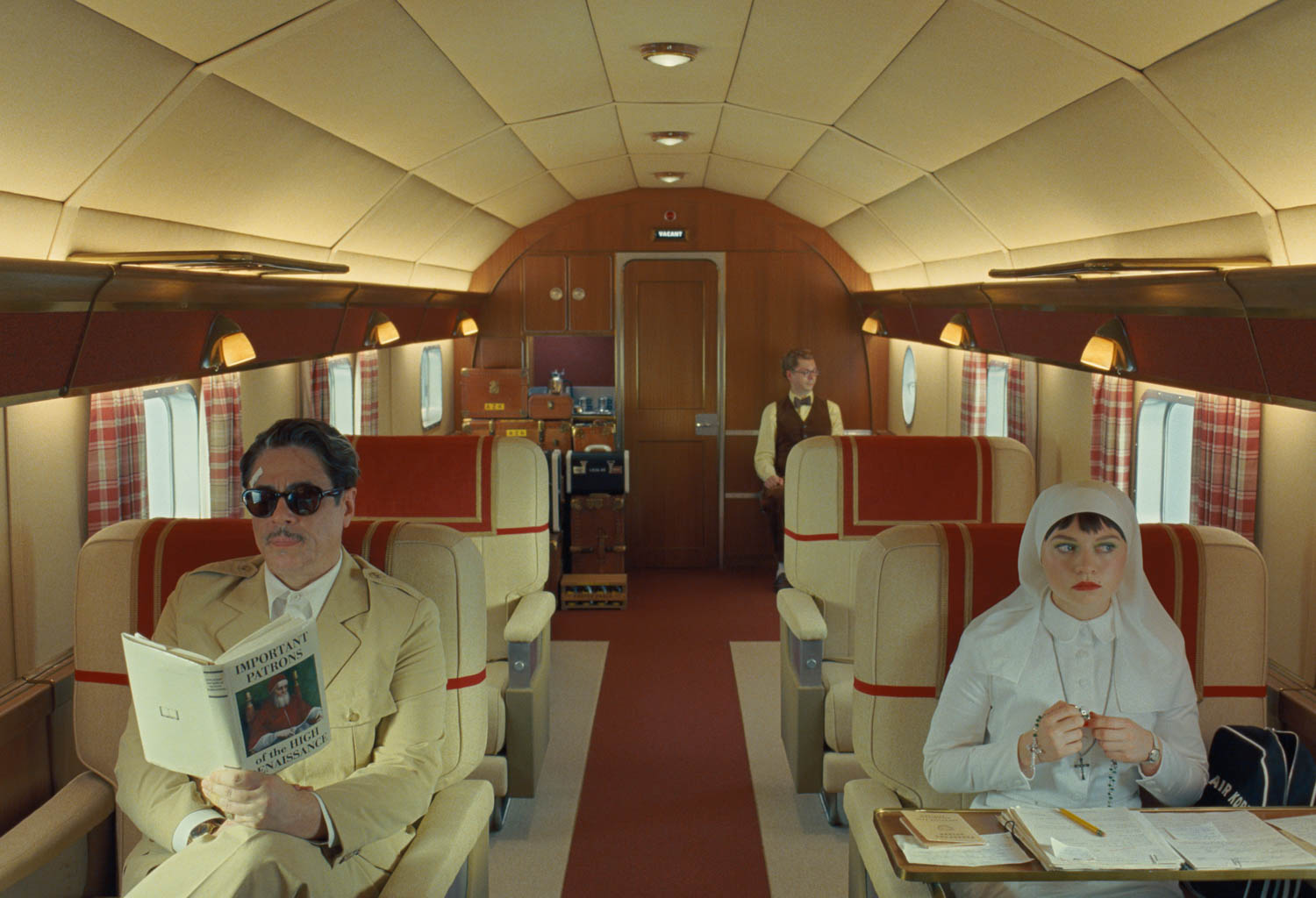The Future of Transportation in 5 Projects
From public transit to autonomous vehicles, experiential designs connect people to place.
1. 52 Seats of Happiness by Kengo Kuma & Associates
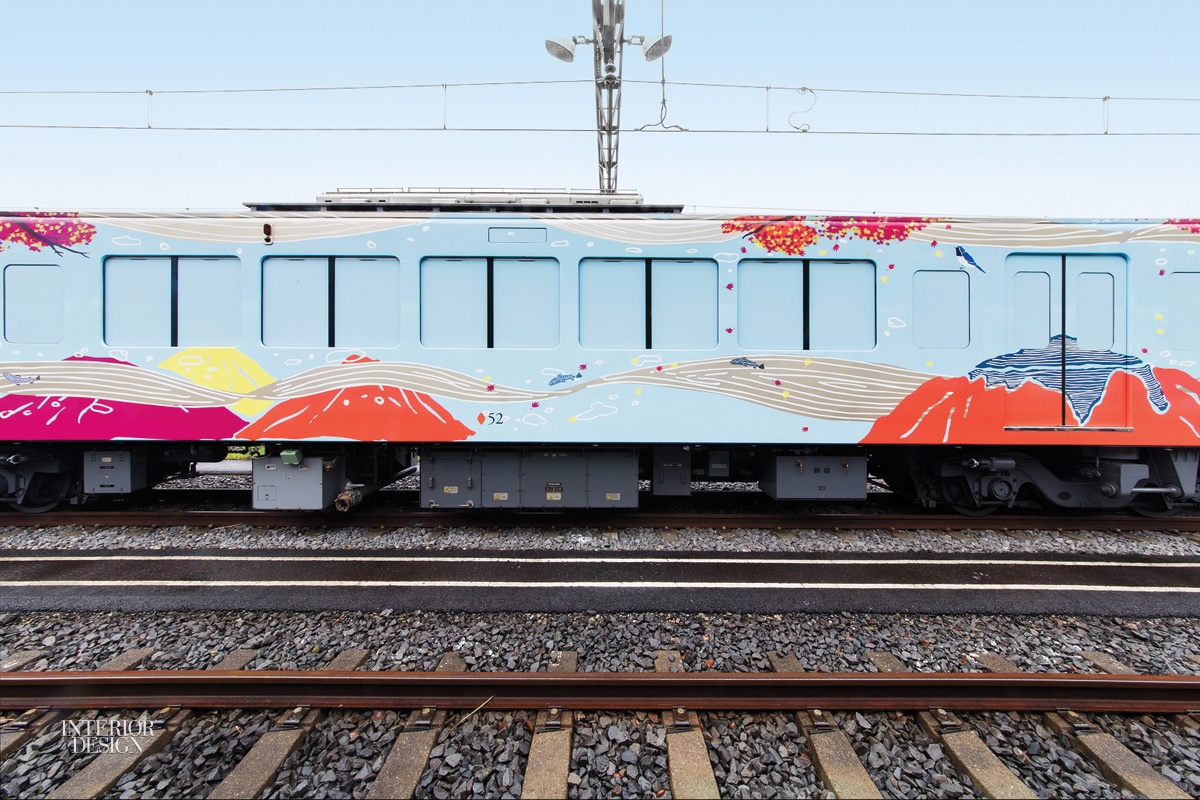
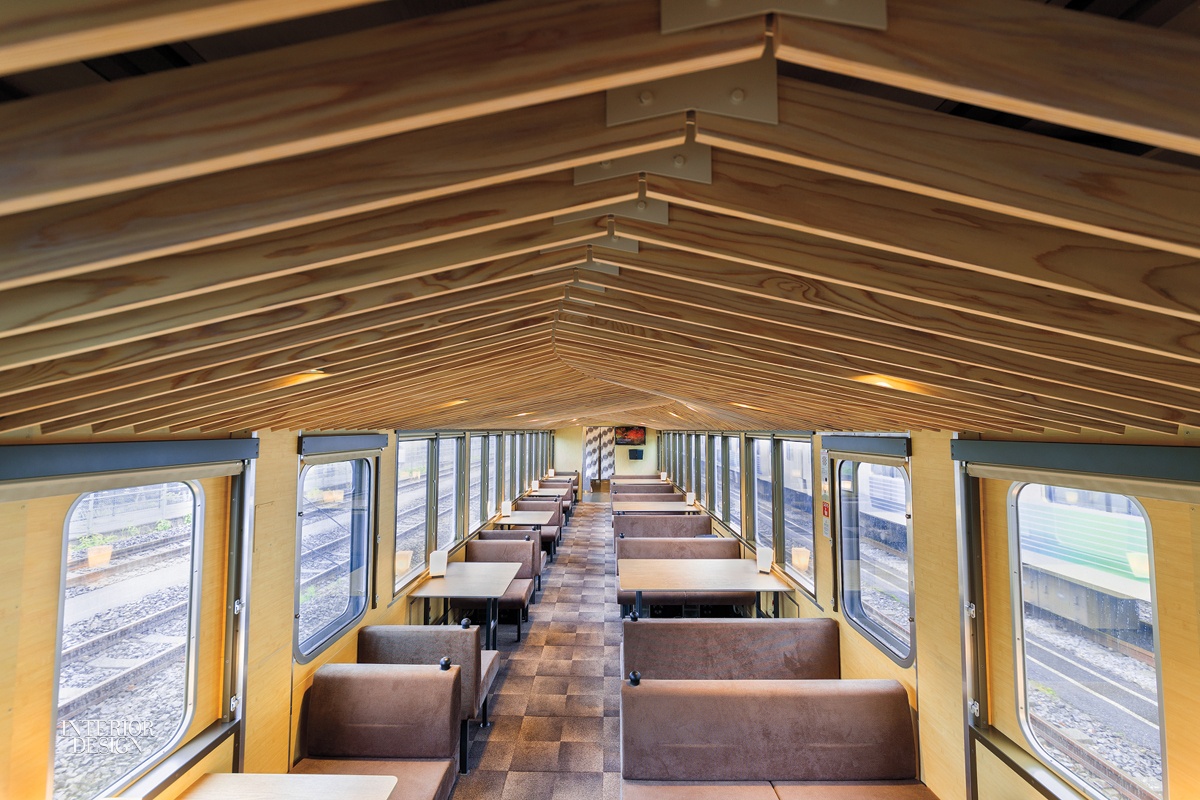
At age 10, in 1964, Kengo Kuma got to take a ride on what was then Japan’s most potent symbol of modernity, the Shinkansen bullet train. It was just open to the public. A family friend who worked for the railway had nabbed him a spot. Kengo Kuma & Associates has now designed its own train. This one, however, prioritizes the journey over the destination. Read the full story here.
2. ZOB by Werner Sobek Group

Symbolizing the rolling vineyards near the southwestern German city of Esslingen am Neckar, an undulating canopy by the Werner Sobek Group shelters passengers waiting for their buses at the ZOB, the acronym standing for Zentraler Omnibusbahnhof. Support columns and the canopy’s framework are steel, while the canopy’s 500 triangular panels are glass. Though most are colorless, some are rendered yellow or blue by adhesive foils. That translates into a 4,500-square-foot sanctuary from summer sun or winter rain.
3. Núñez de Balboa Parking by Clavel Arquitectos


A Madrid street, Calle de Núñez de Balboa, is named for the conquistador who discovered the Pacific Ocean in 1513. That street name, in turn, gave Clavel Arquitectos the idea to make a garage there an “expedition” for drivers. They enter via a black tunnel, lit only by LED arches. The two parking levels, offering 37 spots, are the “ocean,” with walls in LED sunset colors, reflected by the mirrored ceiling and the epoxy floor.
4. Fira de Barcelona by Toyo Ito & Associates, Architects
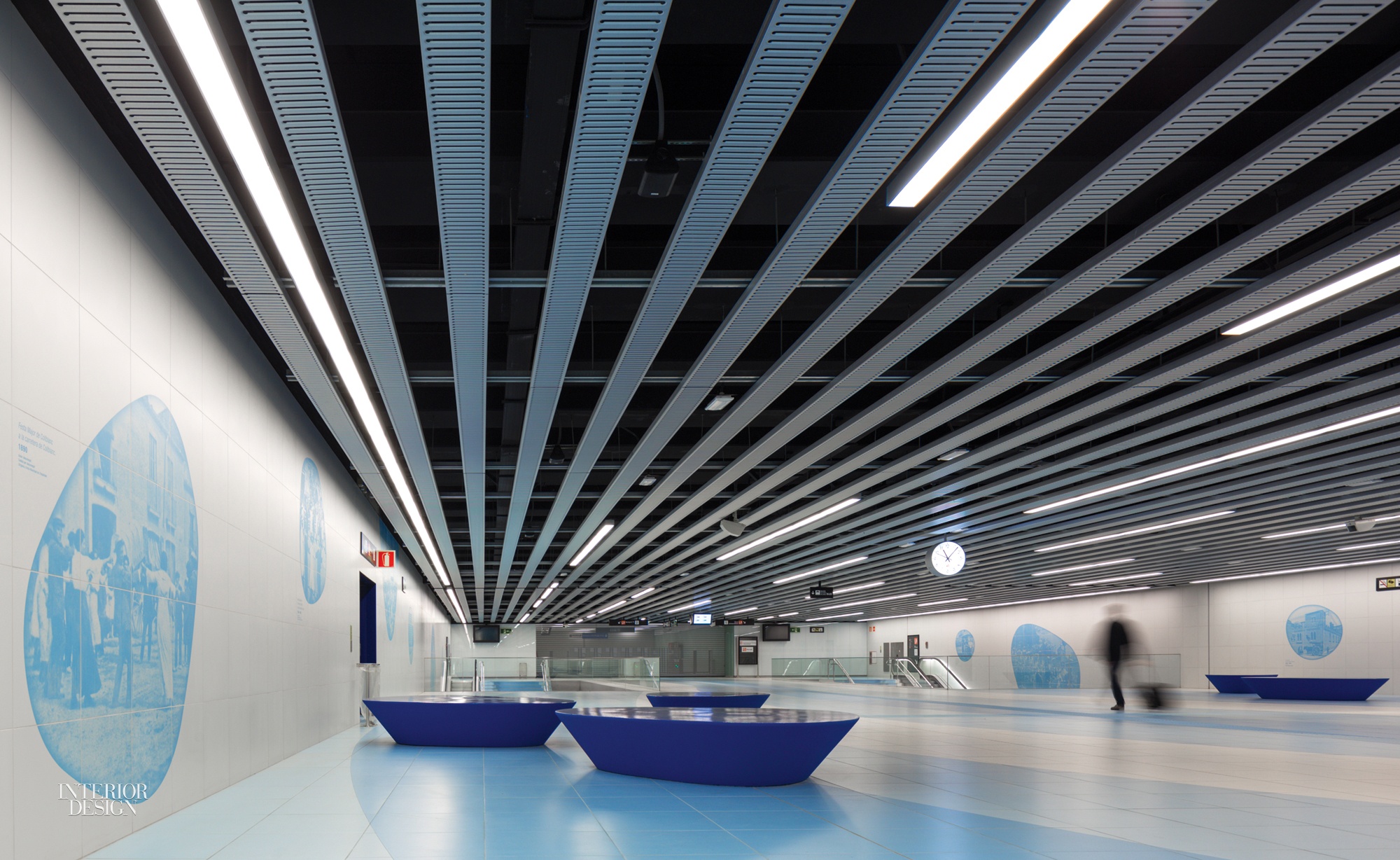
For access to trade fairs at the Fira de Barcelona, the Spanish city hired Toyo Ito & Associates, Architects, to design the Fira stop. Historical photos, rendered in blue like the nearby Mediterranean Sea, are printed on the white ceramic tile throughout the 110,000 square feet. The mezzanine level, between the platforms and the street, is topped with a ceiling paneled in galvanized steel with an aluminum-zinc coating to match fencing outside.
5. Vision Next 100 by Rolls-Royce Motor Cars
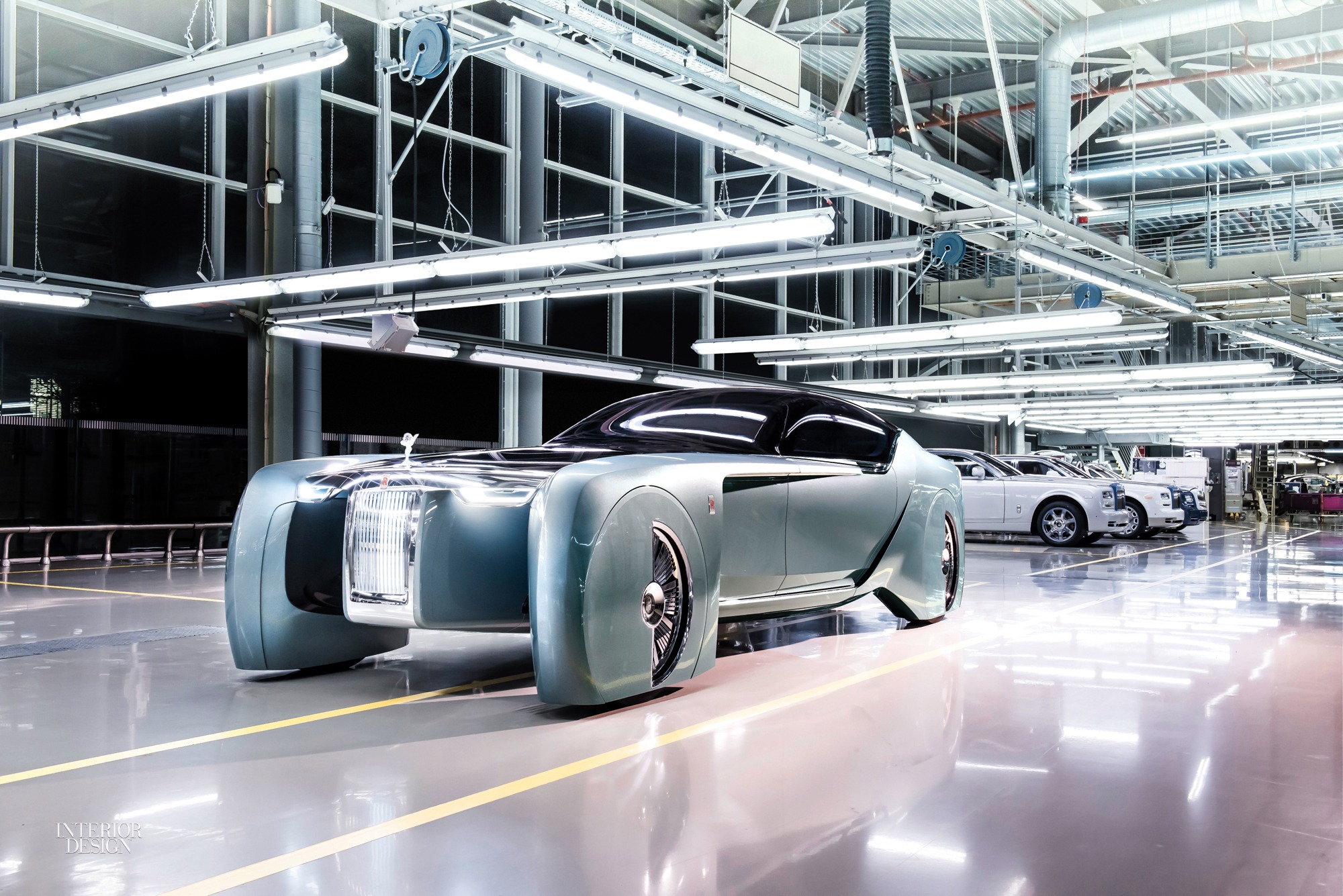
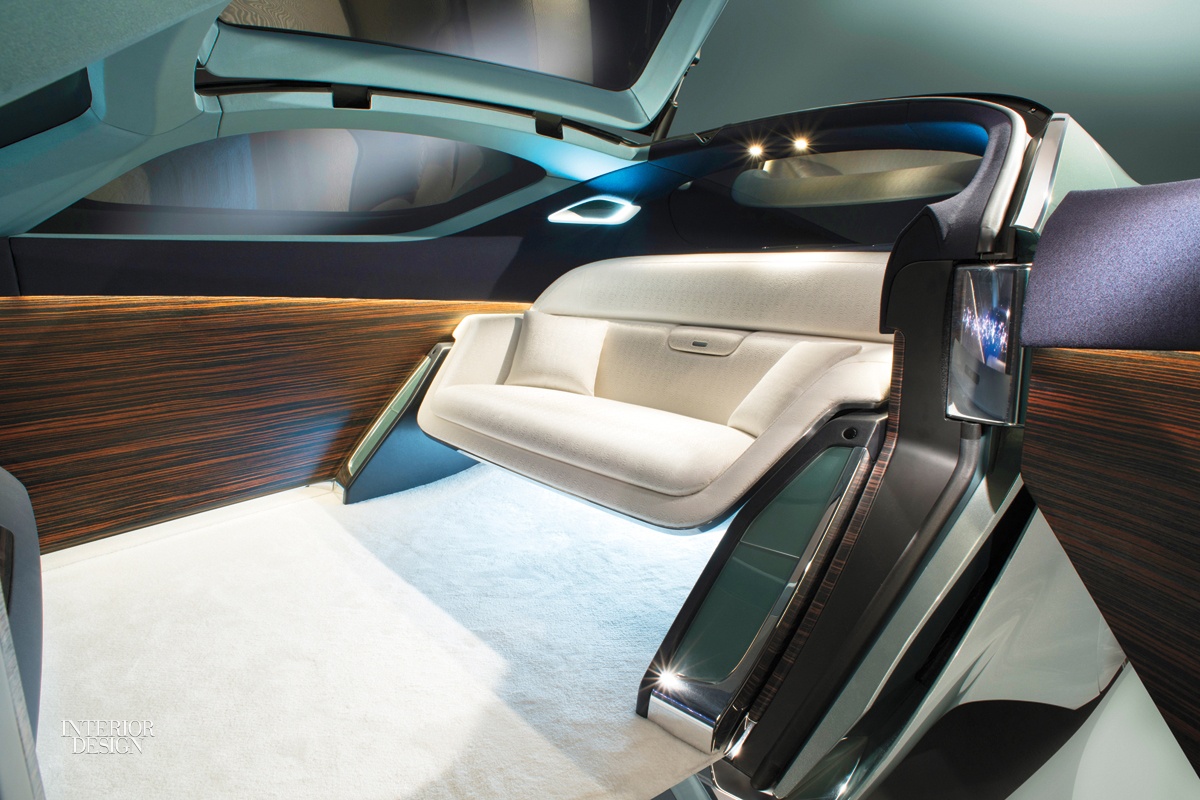
What if cars could be like living rooms? That’s the tantalizing prospect offered by Rolls-Royce Motor Cars’s self-driving prototype, Vision Next 100. With the driver’s seat no longer necessary, replaced by an OLED virtual-chauffeur screen, the coupe’s interior can open up to become a lounge complete with silk-upholstered seating, deep-pile ivory-colored wool carpet, and handcrafted macassar ebony paneling. Read the full story here.
