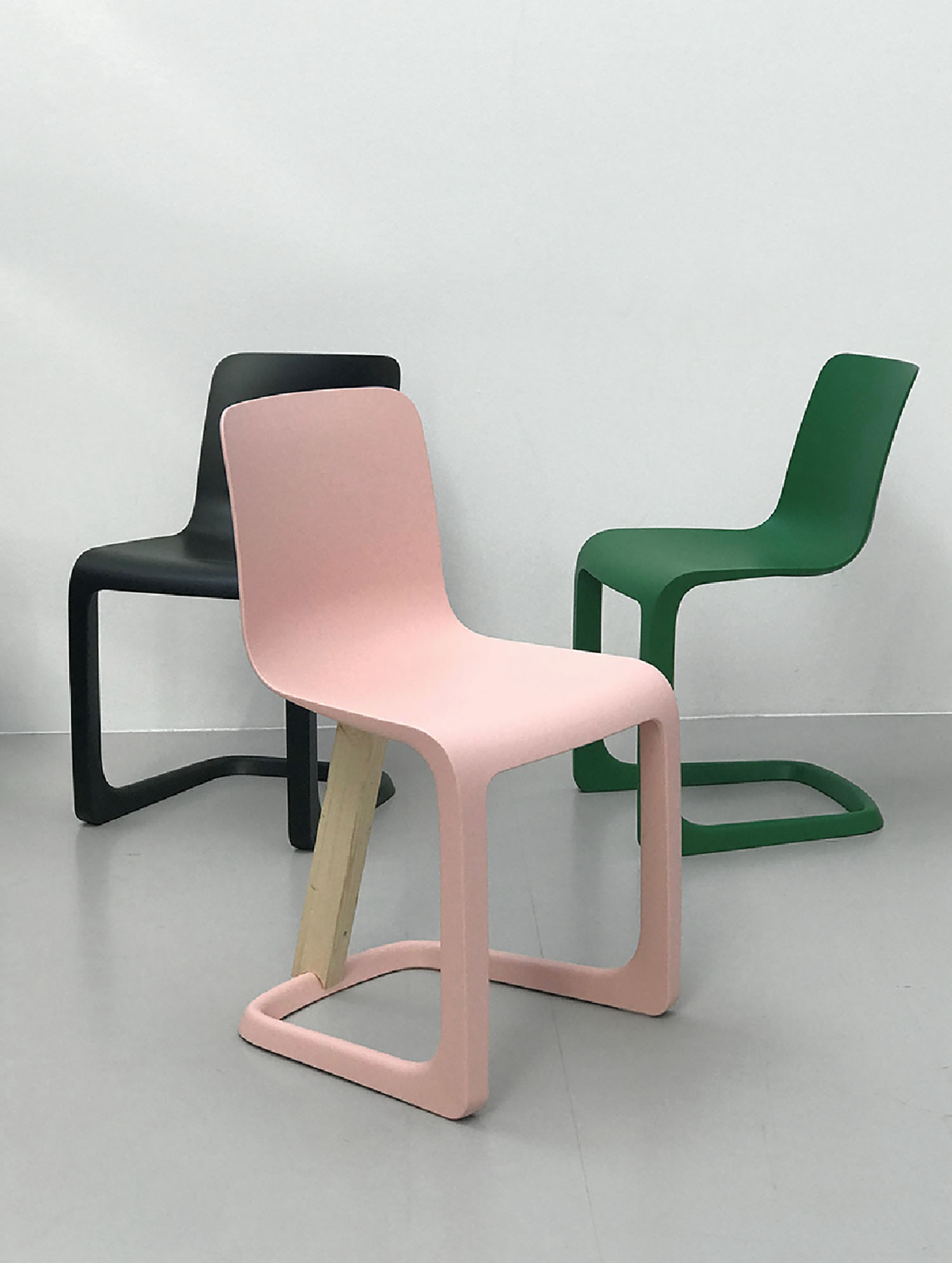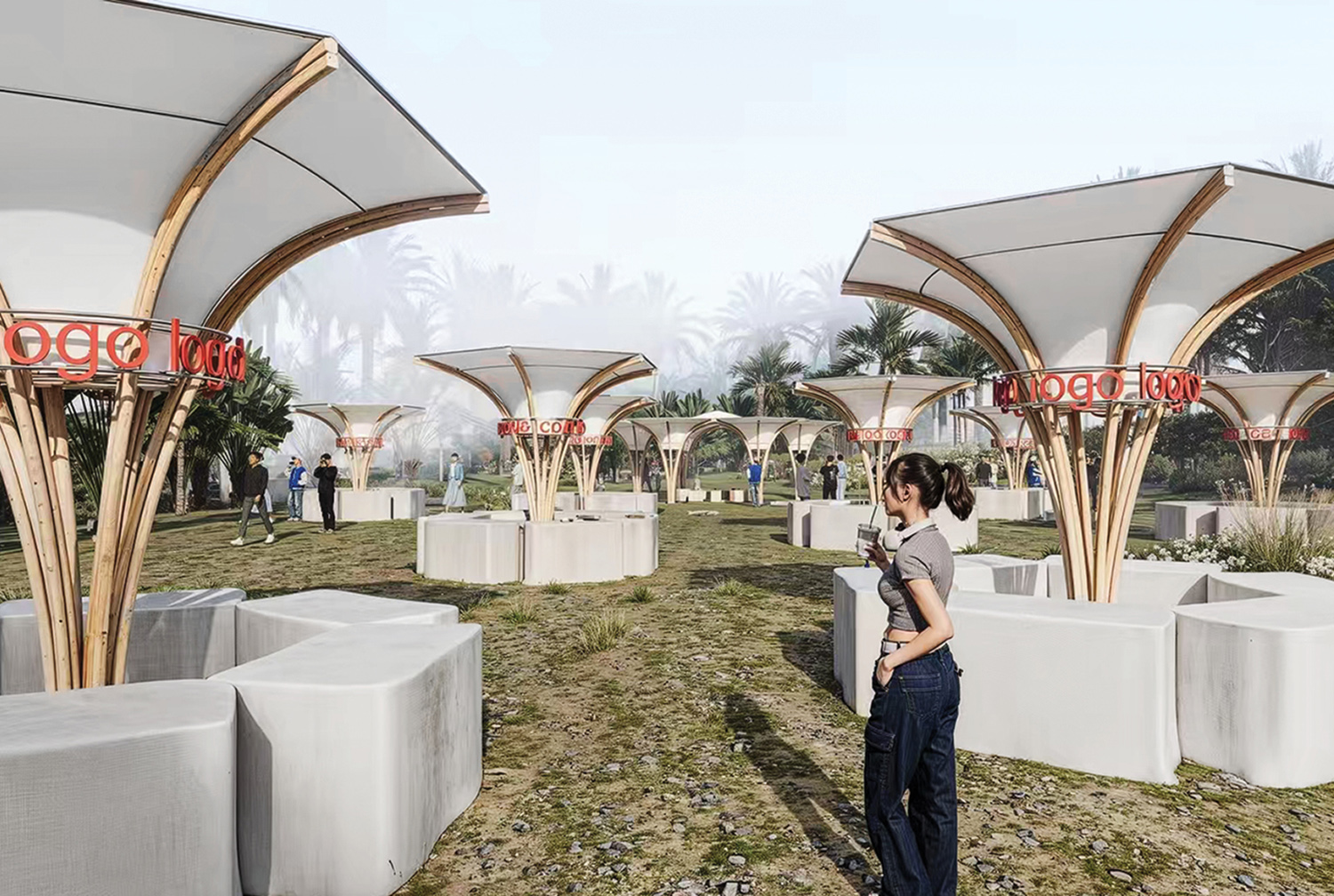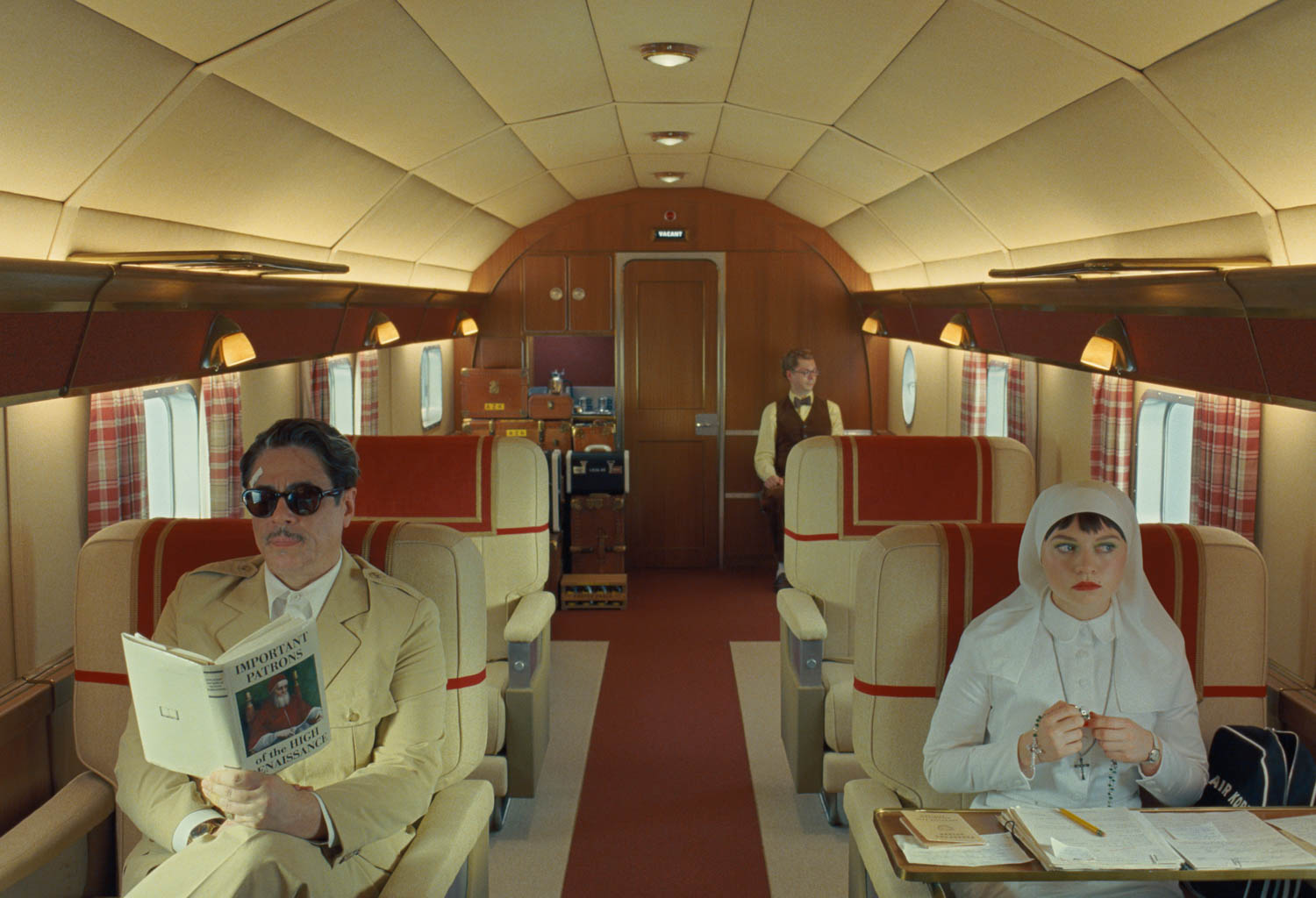The Hirshhorn’s Famously Round Building Is Shaping Its Resurgence


The tourists sipping cappuccinos in the lobby, on white leather-upholstered benches, probably have no idea that, until recently, the Hirshhorn—with its dull light and lack of transparency—was perhaps the most oppressive, least welcoming of any Smithsonian Institution museum. That period officially ended in February, when a redesign of the lobby by Hiroshi Sugimoto and Tomoyuki Sakakida’s New Material Research Laboratory was unveiled. A stunning transformation, it crowns a series of incremental but high-impact updates that began when Chiu arrived four years ago. Her concrete doughnut on stilts is now a vibrant hub.

That was certainly not always the case. Upon opening in 1974, the brutalist four-story cylinder by Bunshaft’s Skidmore, Owings & Merrill instantly became a magnet of scorn. New York Times critic Ada Louise Huxtable famously called it “born-dead, neo-penitentiary modern,” plunked down amid the Mall’s “brontosaurian marble boneyard.”
Conceived as a showcase for financier Joseph H. Hirshhorn’s art collection, the museum later veered from one identity crisis to another. The situation culminated in 2013 with Diller Scofidio + Renfro’s proposal for a giant inflatable structure to enclose the central courtyard. Though this flight of fancy was never realized, it did reignite interest into exploring and exploiting the artistic potential of the building. Doing that, however, would require rediscovering its architectural bones.

An overhaul of some of the galleries had occurred under Chiu’s predecessors. After she took the initiative to peel off the windows’ blast film, solar shades were installed to control the natural light from the courtyard into the inner galleries, essentially encircling hallways, and through to the windowless outer galleries. Ripping out the latter’s 1980’s carpet, dropped ceilings, and spur walls allowed for additional contemporary sculptures to be installed. Many of them rest directly on the original black-white-gray terrazzo floor.
Then the artists got to have some fun.
Several commissions have employed visual metaphors that play off the Hirshhorn’s geometry. For Square the Circle, Robert Irwin stretched an ethereal white scrim 120 feet across an outer gallery, alternately erasing and emphasizing the circle’s boundaries.

Actually, the Hirshhorn is technically ovoid, something that Linn Meyers realized when she covered the perimeter walls of an inner gallery with lines in heavy-duty marker for Our View From Here. “I spent a fair amount of time contemplating the light, the curvature, the width of the gallery,” she recalls of her 65-day creative marathon. To her surprise, the space narrows on one side, a quirk that, she explains, “drove the way the imagery developed in this endless loop, without a beginning or an end.”
Running around another gallery, Mark Bradford’s Pickett’s Charge pays homage to the 19th-century cyclorama at Gettysburg National Military Park in Pennsylvania. Bradford applied reproductions of the cyclorama as well as colored paper to the walls, then cut, tore, and scraped the materials to reveal layers hiding beneath—a kind of visual sampling. The circular format reinforces the sense that, just as Pickett’s Charge was a critical turning point of the Civil War, Americans have come full circle to find that racial tensions are not so easily bandaged over.

Down in the lobby, Sugimoto referenced the circle of life by injecting a shot of nature. Taking a nutmeg tree’s trunk, he cut the root ball into two halves and topped each with glass to create tables. “The root balls consist of intricate lines that follow no law,” he says. “But they form, in their combination, one big circle.”

The building’s exterior, meanwhile, has long been a favorite canvas for 360-degree projection pieces. With Song 1, Doug Aitken activated the structure by projecting moving images, set to music. First beamed onto the facade decades ago for Hirshhorn Museum, Washington, D.C., by Krzysztof Wodiczko, images of guns and candles seemed just as timely when it was reprised this year, in the era of school shootings.

In 2019, Lee Ufan will place compositions of boulders and stainless-steel sculptures, part of his Relatum series, around the outdoor plaza in order to play off the round building. The installation may also remind visitors to check out the Hirshhorn’s “secret” sculpture garden, which sits below-grade on the National Mall, across a busy road.

Despite a subterranean passage, a little known feature, the disconnect between museum and garden has long been a missed opportunity, but that will soon change. According to the master plan for the Smithsonian by Bjarke Ingels Group, the two entities will eventually be connected by an underground gallery. In the meantime, as the old Burl Ives song instructs us to do, “Watch the doughnut, not the hole.”


