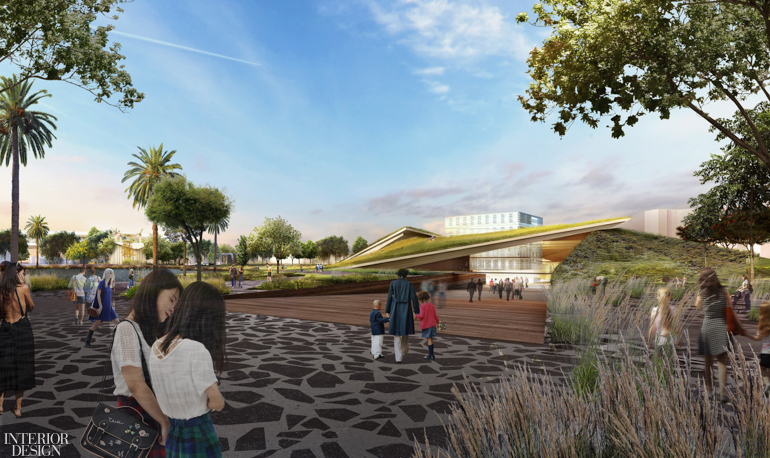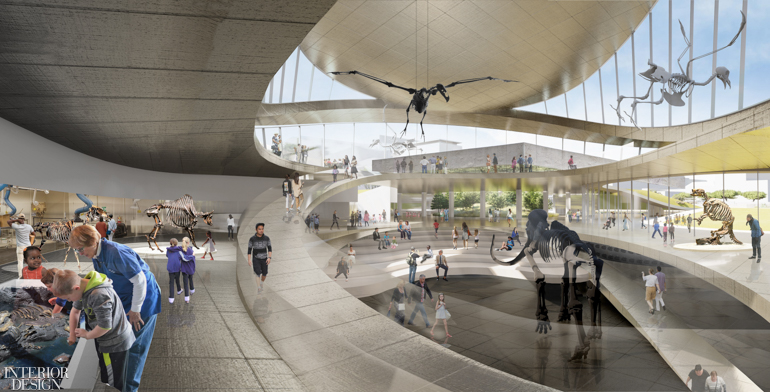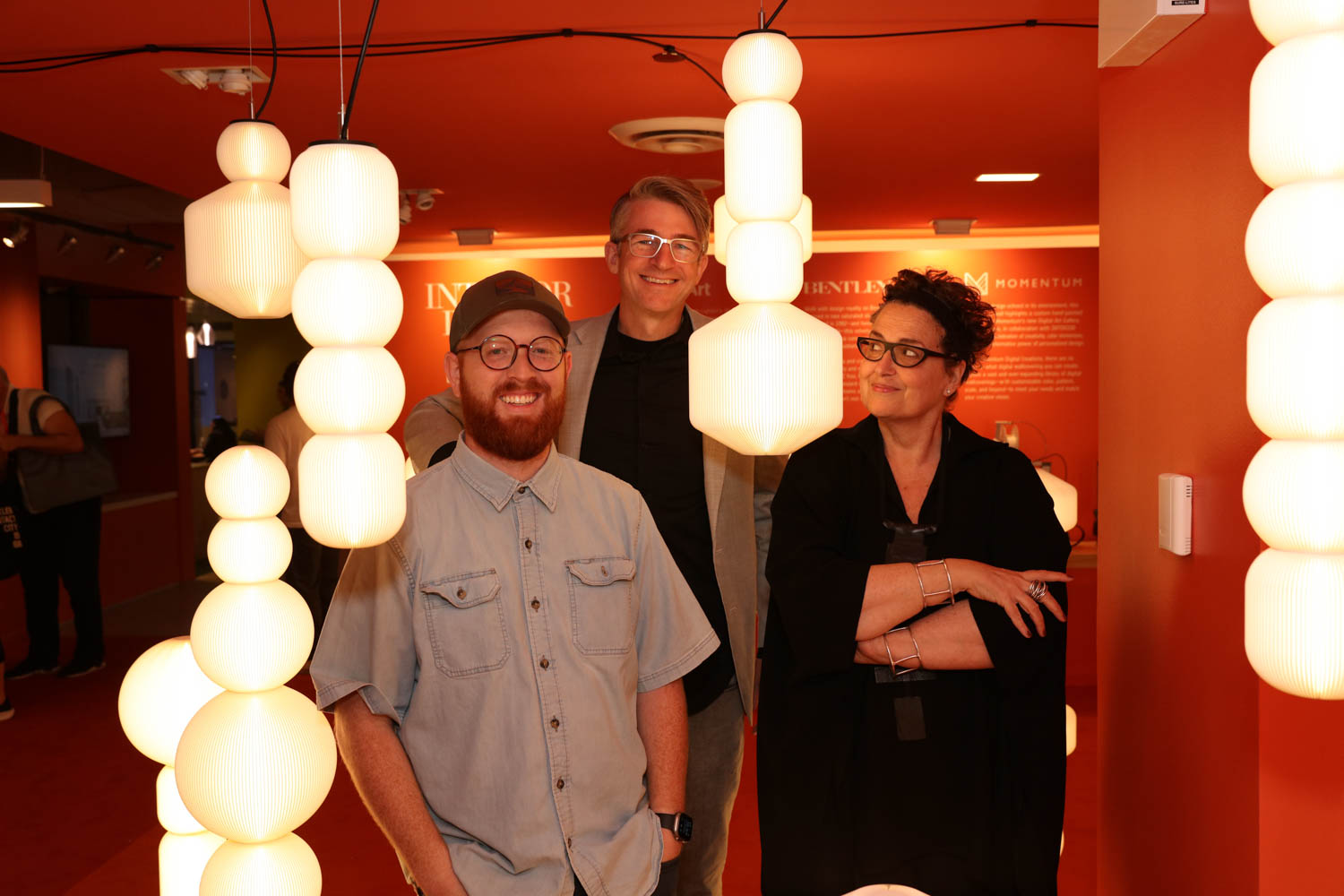Three Design Firms Present a New Vision for L.A.’s La Brea Tar Pits

Bookended by the major renovation at the Los Angeles County Museum of Art (LACMA) and the May Co.’s transformation into the Academy Museum of Motion Pictures, the La Brea Tar Pits in L.A.’s Miracle Mile district is getting its due as well. After an RFP from the Natural History Museums of Los Angeles, which partners with the venue, three international design firms have been selected to devise concepts for reimagining the 12-acre campus, called Hancock Park, with its active tar pit excavation site and George C. Page Museum. Diller Scofidio + Renfro, Weiss/Manfredi, and Dorte Mandrup recently presented their schemes.
This will be the first intervention since the site opened more than 40 years ago, showcasing the remains of saber-tooth cats, mammoths, mastadons, and fossils of tiny animals and plants—and notable for the distinctive odor experienced by passersby on Wilshire Boulevard. Though the three renovation plans are decidedly different, all embrace the campus’s history as a cultural draw for visitors and Angelinos alike, especially school kids taking delight in the lifelike mammoths and the berms that encourage playtime.

New York-based Diller Scofidio + Renfro took the most radical approach to the existing museum. The team opted to raze it, replacing the structure with four stacked, overlapping plates surrounding a glass box to house exhibition and laboratory spaces. On the outside, the plates would be verdant, like a series of roof decks, in recognition of the park setting. Meanwhile, surrounding landscaping would be based on varying ecological zones. A potential bone of contention? The pit-dwelling mammoth, actually a fiberglass sculpture, would be uprooted to an inside exhibit space.

Weiss/Manfredi, also based in New York, would expand the museum with an elliptical wing on what is currently a parking lot. Old and new components would be connected by a corridor placed within one of the beloved berms, sliced open to make the piece visible. The firm also proposed adding 400 new trees, increasing lawn space, and streamlining meandering circulation paths into three loops.

Dorte Mandrup-Poulsen proposed interweaving the park and museum to become what the Copenhagen-based architect called, “one big, living laboratory.” Retaining the shell of the museum, but essentially gutting it inside, she would add an additional glass-enclosed level with a roof garden and raise the museum’s entry, currently buried in a berm. Throughout the enlarged museum space, storage and laboratories would be visible on each floor. Within the park, boardwalks would mark main circulation paths.


Read more: Rios Clementi Hale Studios’ Revamp of L.A.’s Music Center Plaza Debuts


