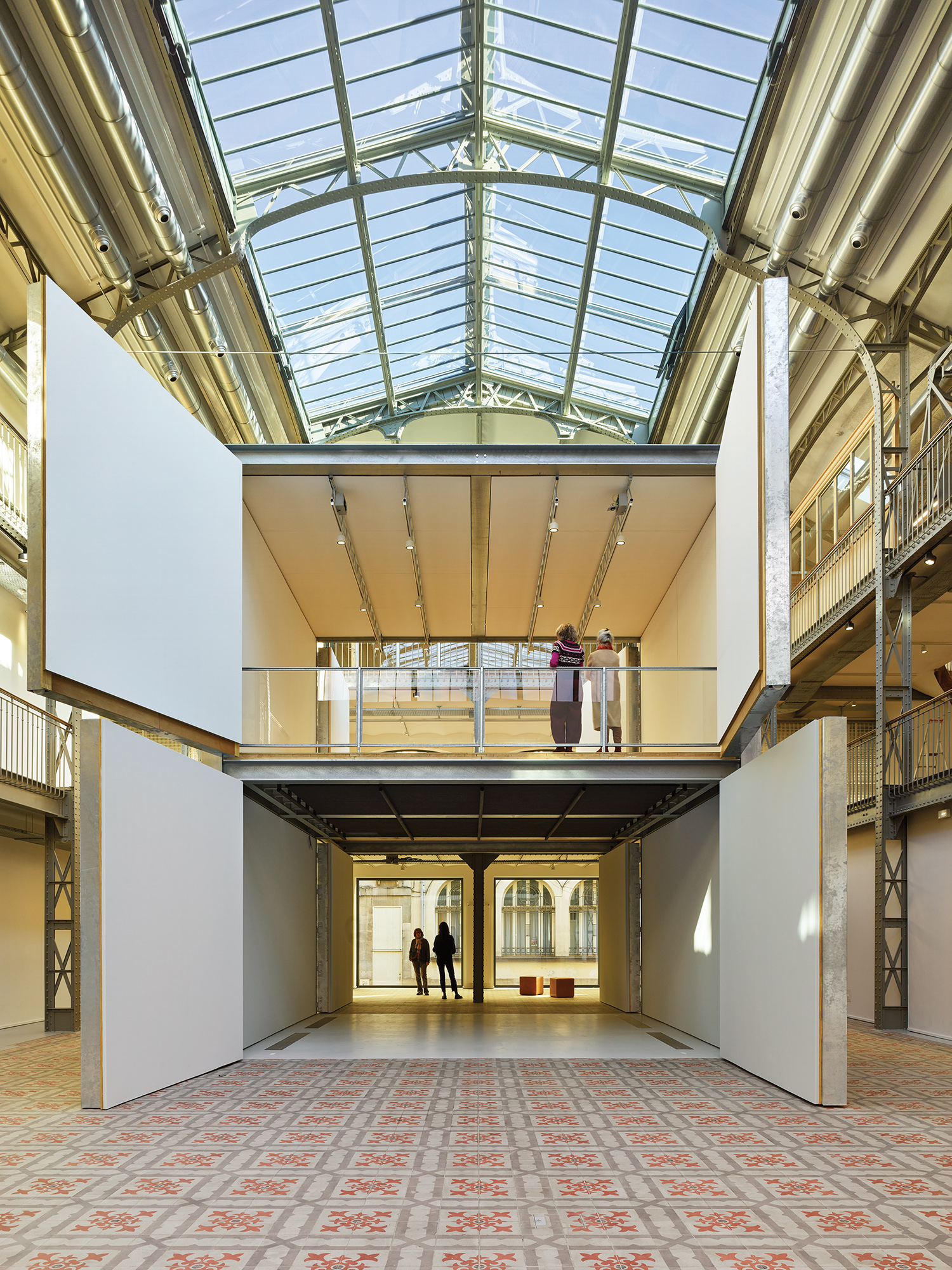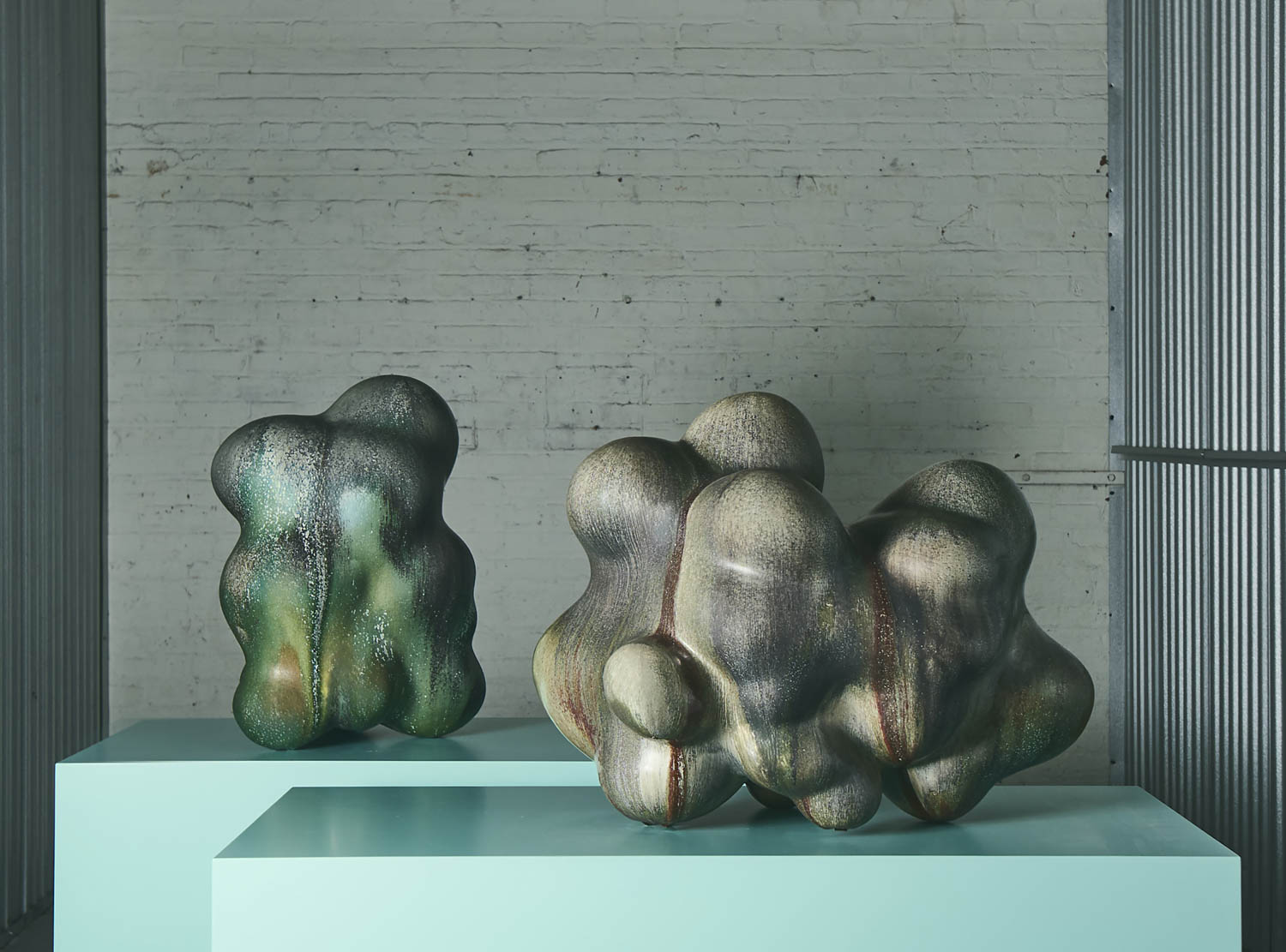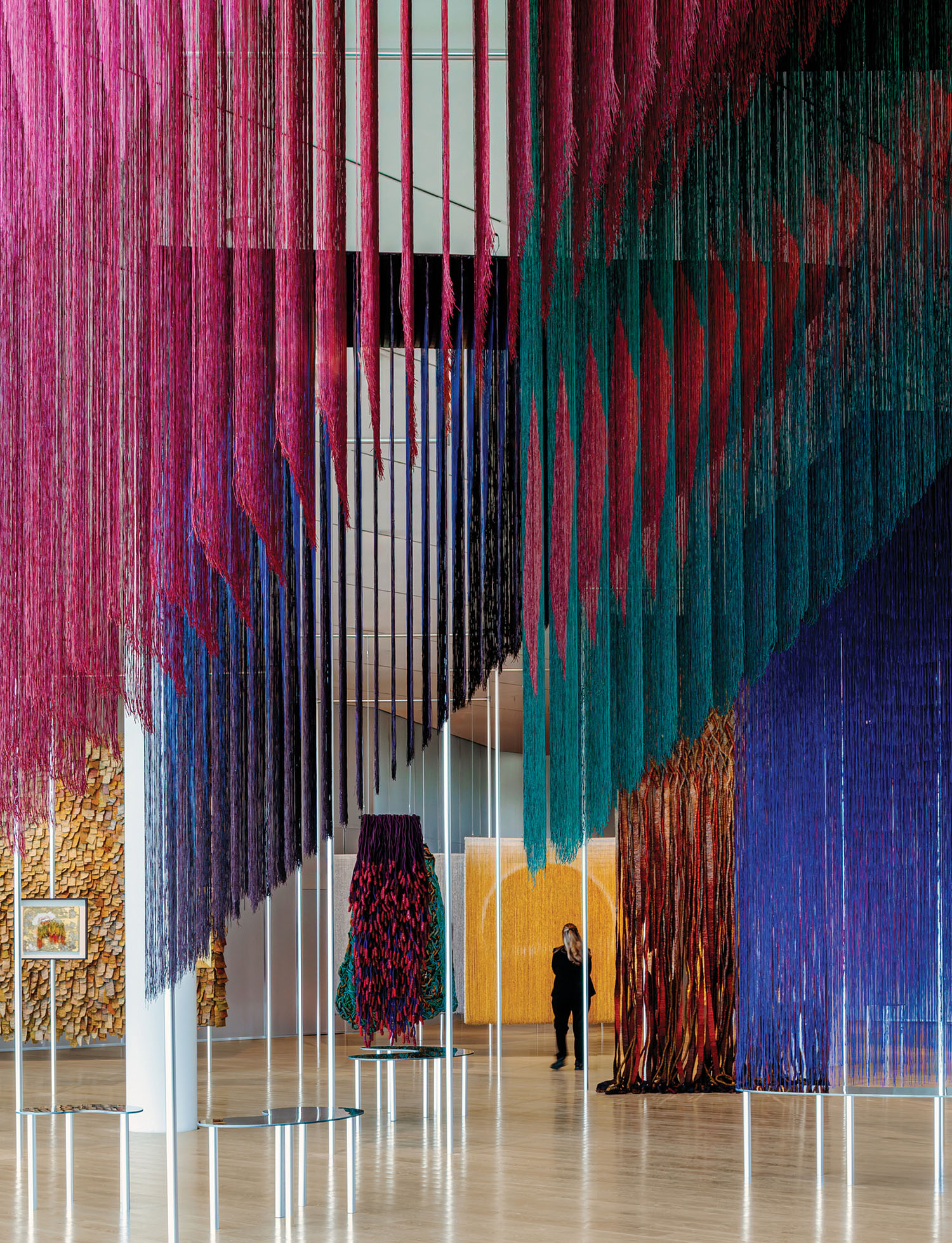Top Instagram Posts of 2019
To celebrate the end of another great year in design, we’ve rounded up 10 of our top-performing posts on Instagram in 2019. Check out our Facebook , Instagram , and Twitter pages for more from Interior Design.
1. Solaz Los Cabos by Sordo Madaleno Arquitectos
2. Parsley Health by Alda Ly
3. Jewel Changi Airport by Safdie Architects and PWP Landscape Architecture
4. Detroit Foundation Hotel by Simeone Deary Design Group
5. WPP by HOK
View this post on Instagram
@wpp, the London-based international advertising and pr giant enlisted the help of @Hoknetwork to gather the New York offices of several subsidiaries into a single location at 3 World Trade Center. The sheer size of the endeavor was the first hurdle, the space measuring in at 700,000 square feet and 14 floors. To meet the need for an innovative, creative habitat with maximum interconnectedness, HOK director of interior design Tom Polucci, assigned each subsidiary its own designer to provide it with a unique environment. Each company presented HOK about its culture, brand, and staff to ensure that the workspaces perfectly fit the ethos. Most of the square footage is devoted to flexible work space, conceived to provide utmost adaptability as needs evolve. While differing from company to company, these areas are all created from the same kit of parts, which includes such furnishings as sitting and standing desks, oval oak conference tables, and engulfing podlike chairs that take their cue from first-class airline seats. ???????? ????: Eric Laignel –– A @sandow publication.
A post shared by Interior Design (@interiordesignmag) on May 31, 2019 at 6:12am PDT
6. Radisson Collection Strand Hotel by Wingårdhs
7. Palermo, Italy Apartment by Studio DiDeA
8. Diamond Island Community Hall by Vo Trong Nghia Architects
9. LODOWATO Ice Cream Shop by Musk
View this post on Instagram
Polish ice cream chain @lodowato’s Katowice location has a brand new refreshing interior. Collective Musk outfitted the new shop with an abstract bubbly theme that both fit the company’s fun-filled, highly Instagram-able style, and offered something new and surprising. Bright colors draw in visitors from the street, with the red-tiled ice cream display becoming the centerpiece of the shop. Despite extra tall ceilings, the parlor feels cozy, thanks to an installation of gradient spheres that acts to lower the room, bringing the space closer together, and keep the attention of customers waiting in line. The bubbly theme carries down the walls to a simple, yet practical menu comprised of interchangeable while plates on wooden slats, perfect for the shop where the menu changes daily. ???????? ????: Rados?aw Ka?mierczak –– A @sandow publication.
A post shared by Interior Design (@interiordesignmag) on Mar 26, 2019 at 6:12am PDT
10. Abu Gosh Restaurant by STUDIO SHOO
< Back to 2019 Year in Review


