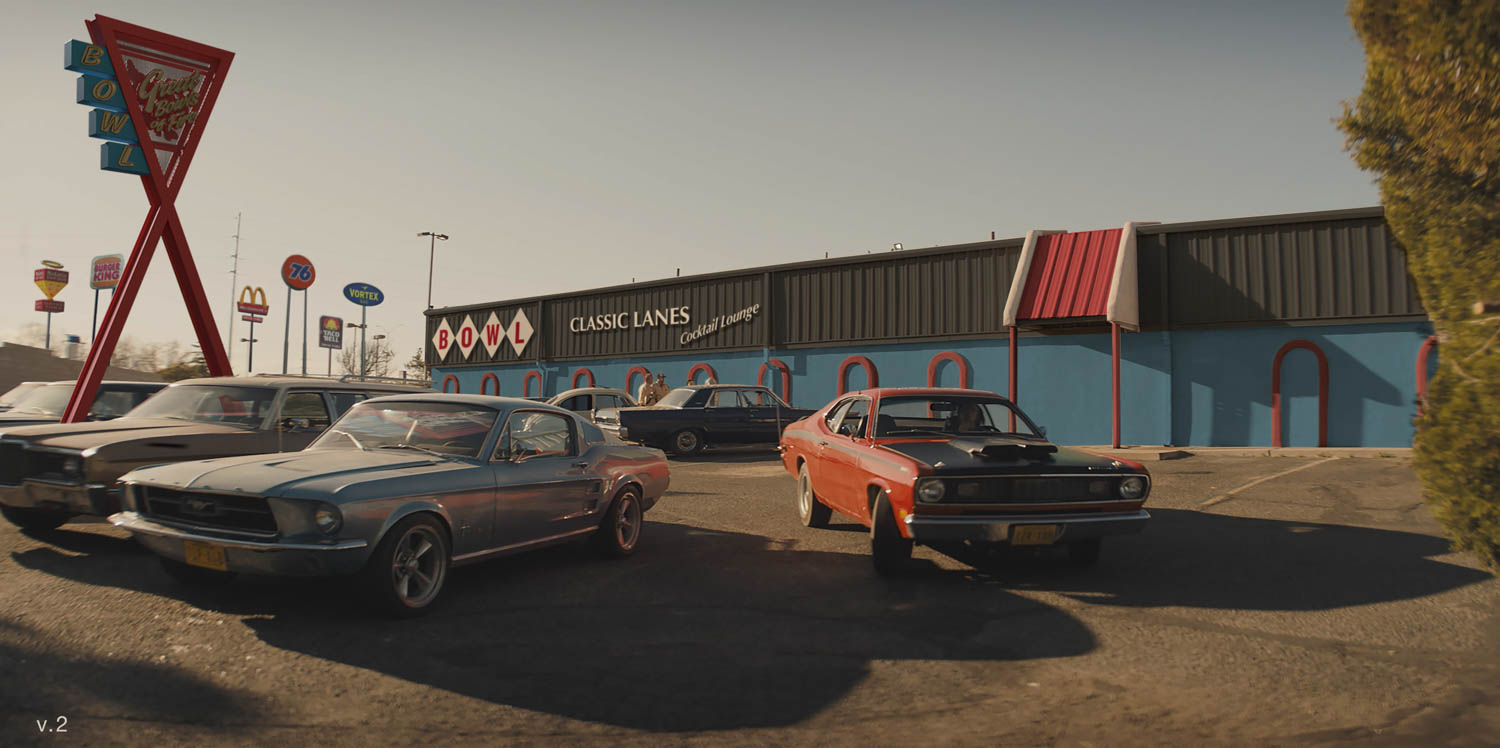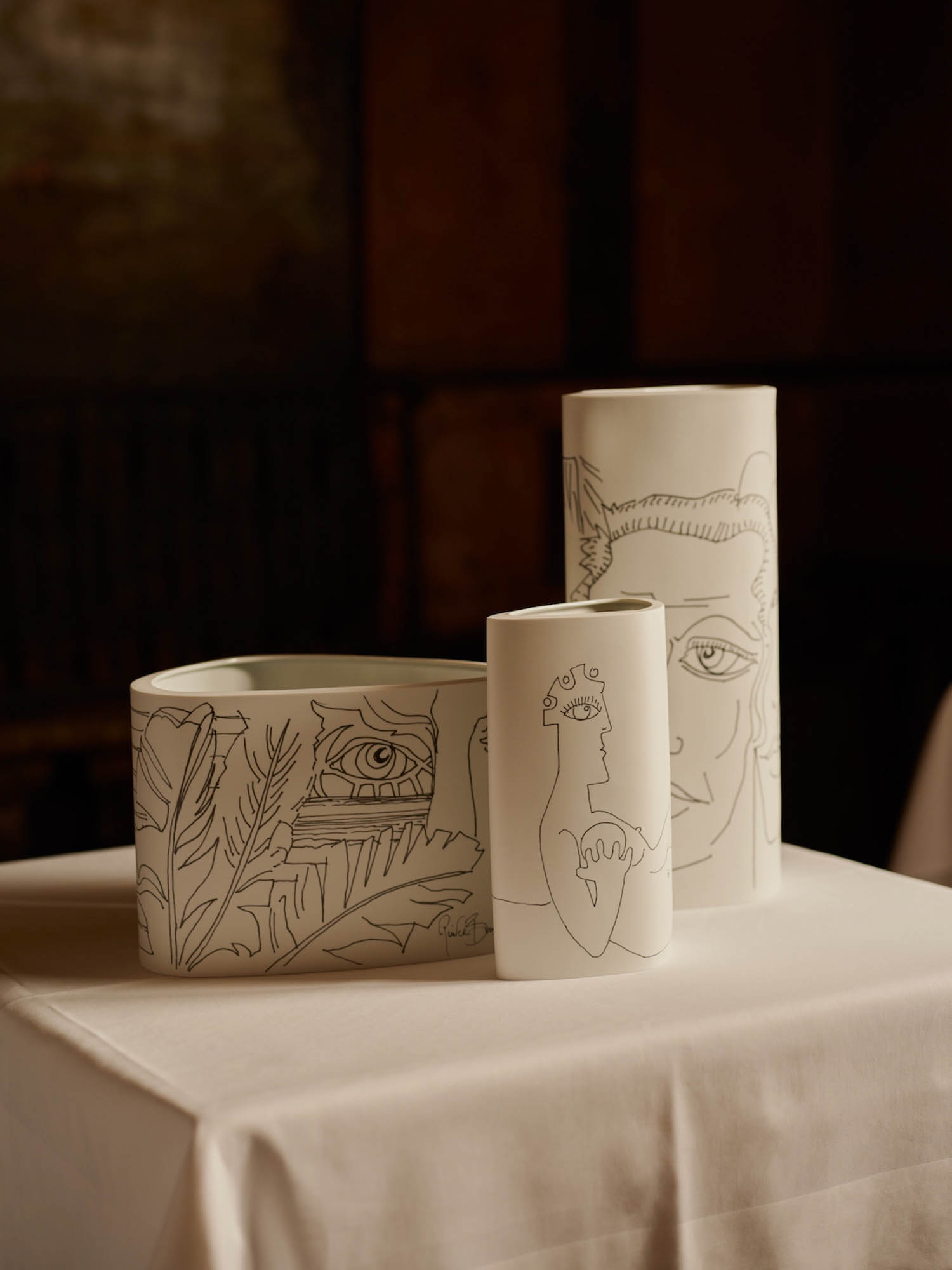Winning Projects Push Design Boundaries at World Architecture Festival

The Interlace by Buro Ole Scheeren.
A twisting tower in Canada, a monsoon-resilient park in China and a vertically stacked urban village in Singapore were among some of the top honor recipients at this year’s World Architecture Festival , which took place in Singapore earlier this month. This year, the festival jury had the challenging task of selecting winners from over 300 entries, with competing projects from 31 categories exhibiting forward-thinking solutions in architectural, landscape and interior design.
The multi-day selection process saw winners from all categories go on to contend for the titles of the World Building of the Year, Future Project of the Year, Landscape of the Year, Small Project Prize and AkzoNobel’s Prize for Color in Exterior Architecture. The Festival culminated with the reveal of the World Building of the Year—The Interlace by OMA and Buro Ole Scheeren , described by the judges as “one of the most ambitious residential developments” in Singapore’s history.

Lidingo?vallen By DinellJohansson.
“The Interlace housing development in Singapore, is a piece of architecture which is almost breathtaking in its overturning of design expectations,” says Paul Finch, program director of the World Architecture Festival. “Instead of a set of closely-knit tower blocks, the vertical elements are chopped, stacked horizontally and angled, creating welcome useable landscape and garden space, both at ground and upper levels. A brilliant diagram turned into a successful development.”

Yanweizhou Park by Turenscape International.
Other winners at WAF are as follows:
Future Project of the Year: Vancouver House by BIG
Landscape of the Year: Yanweizhou Park by Turenscape International
Small Project Prize: Lidingovallen by DinellJohansson
AkzoNobel’s Prize for Color in Exterior Architecture: ONS INCEK Showroom and Sales Office by Yazgan Design Architecture
Finch cites one of the standout projects as an example of innovation: “The Islamic Learning Centre at Education City in Qatar, designed by Mangera Yvars, will include a mosque where men and women will worship in the same space – a radical concept rare if not unprecedented in the Islamic world. The architecture, with its curved digital geometries and absence of formal minarets, is a translation of client aspiration into a contemporary architectural language which is simultaneously functional and dramatic.”

ONS Incek Residence Showroom and Sales Office By Yazgan Design Architecture.

Vancouver House by BIG .


