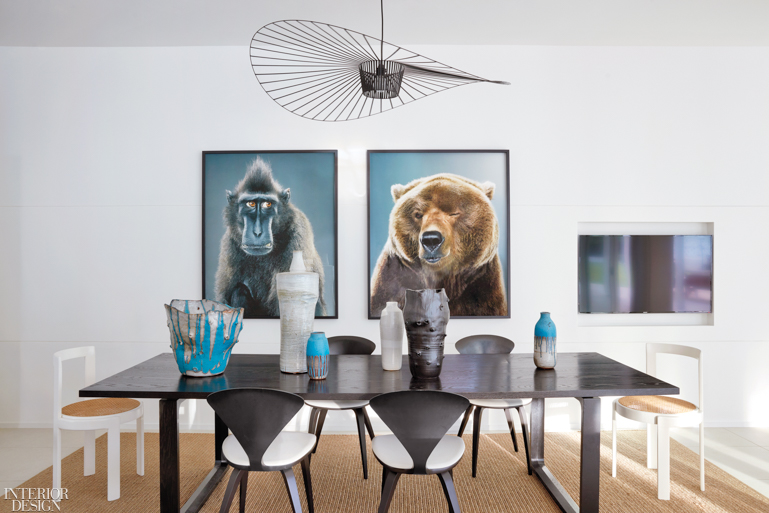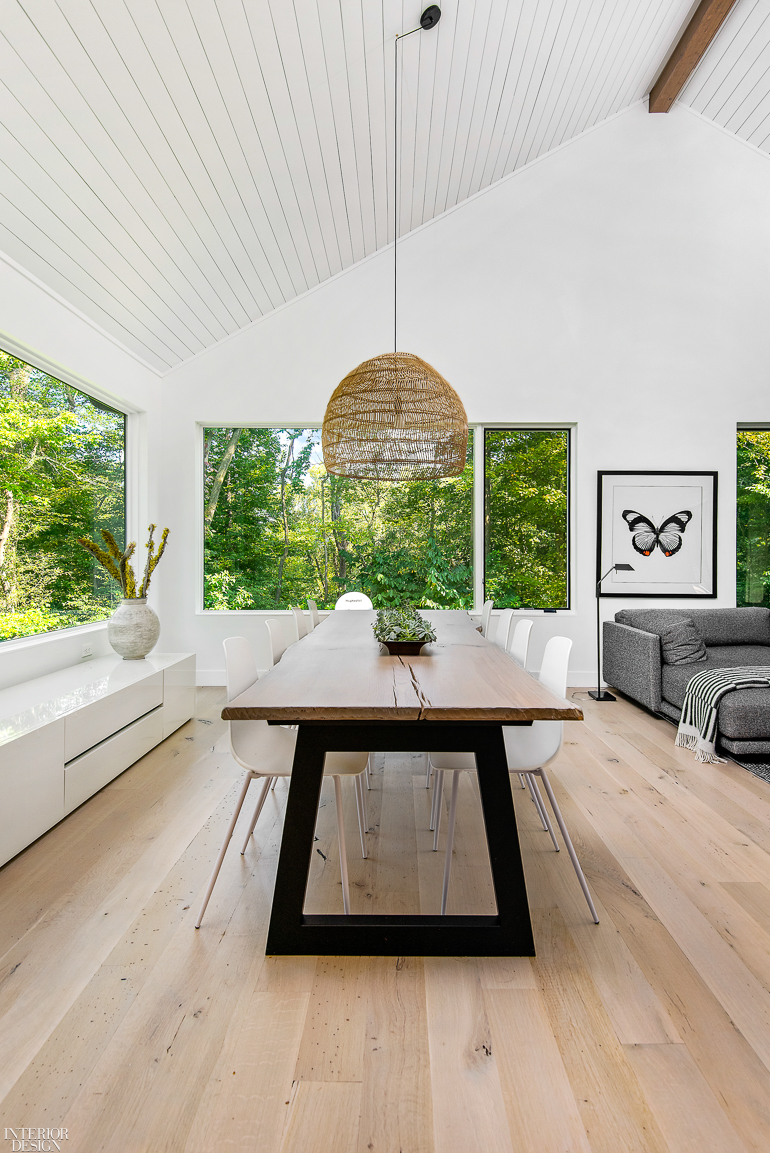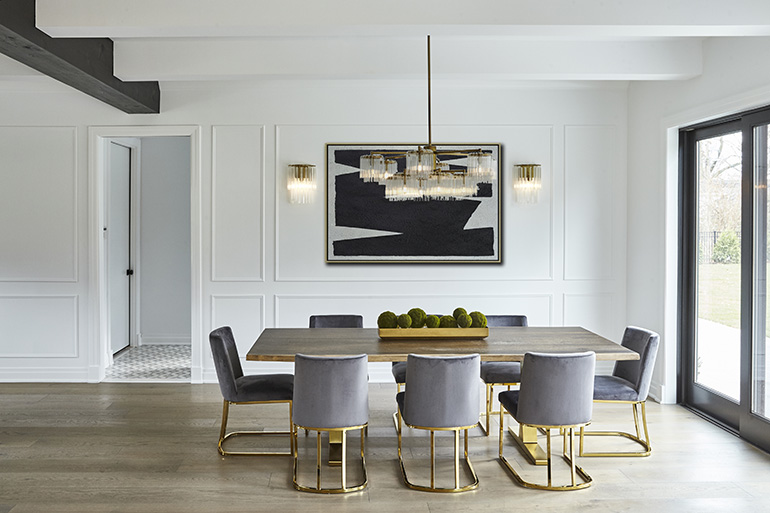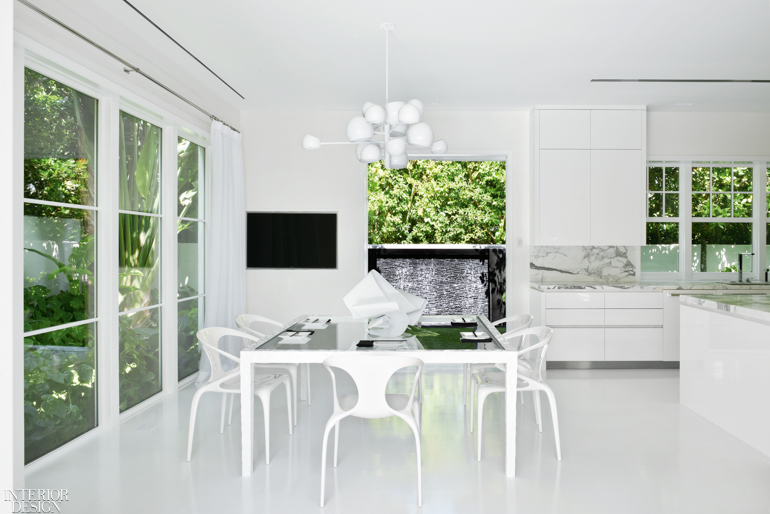10 Distinctive Dining Areas
Thanksgiving may sometimes seem like it’s all about the turkey—with a side helping of football—but it’s really about gathering together with family and friends around the table. Here are 10 distinctive dining areas in residences around the United States that are perfect spots to savor a holiday feast. Can someone please pass the sweet potatoes?
1. San Antonio House by Lake Flato Architects Exemplifies Indoor-Outdoor Living

If Texas has a soul, it can surely be found in the work of Interior Design Hall of Fame members David Lake and Ted Flato, who were both born and bred in the Lone Star State. An exemplar is a house that Flato completed with associate Laura Kaupp Jensen, a Texan by choice, for a father and his young daughter in Olmos Park, a municipality that’s part of San Antonio. Overall, the man-made and the natural merge. “Just a few moves open up the house,” Flato notes. “Big sliding glass doors take it from an indoor to an outdoor condition.” The kitchen’s sliders allow it to merge with the smaller courtyard, bordered by the swimming pool. Similarly, the living-dining wing can become practically poolside. Read more about this project

The Pacific Palisades holds no shortage of contemporary houses. Stunning, some. Large, many. This collaboration between Magni Kalman Design and Shubin Donaldson is decidedly both. What makes the property a standout, for starters, is its views of a state park on one side and the Pacific Ocean opposite. Magni and Kalman’s approach to the dining room? For a touch of artisanship, they turned to a San Francisco furniture studio known for its work with large slabs of wood. Together, the team crafted a 14-foot-long walnut oval top and an oil-rubbed bronze base for the table. Overhead, a lighting cove surfaced in white-gold leaf casts a glow on family and guests. Read more about this project
3. A Grand Upper East Side Mansion Gets the Gabellini Sheppard Treatment

A luxury boutique in a far-flung locale is usually where we encounter Interior Design Hall of Fame member Michael Gabellini. Jil Sander in Paris, Salvatore Ferragamo in Venice, and Giorgio Armani in Rome spring to mind. This time we’re on the Upper East Side, closer to home…at an actual home. And it’s every bit as grand as retail projects by Gabellini Sheppard Associates, the firm he operates with Kimberly Sheppard. A real grande dame, the beaux arts limestone town house was completed in 1903 by Warren & Wetmore, Architects, best known for Grand Central Terminal. Wood and stone are the foundation of the luxe materials palette and two slabs of honed travertine form the top of the 12-foot-long dining table, supported by a bronzed steel base. Read more about this project
4. Jamie Bush Gives a Houston Midcentury House His Signature “Organic Modernist” Makeover

A perennial criticism of Modernist houses is that they can be cold and unwelcoming. But Los Angeles-based designer Jamie Bush (@jamiebushco) has never seen modernity and creature comforts as mutually exclusive. Recently, he completed the interiors of a residence in Houston’s tony River Oaks neighborhood designed in 1963 by architect Harwood Taylor of Neuhaus & Taylor, a local firm known for houses that confidently tempered International Style Modernism with abstracted classical references. In the dining area, which is dominated by Jill Greenberg’s arresting photos of a monkey and a bear, the table displays a variety of ceramic vases by Mitsuko Ikeno—pieces that echo the fondness for “variations on a theme” found in Bush’s own art. Read more about this project
5. Linc Thelen Gives an Indiana Farmhouse a Modern-Minimalist Makeover

Chicago-based architect, interior designer, and artist Linc Thelen has transformed a church into a showplace home and studied chiaroscuro techniques in France, so he was a perfect choice to turn a blank canvas of a farmhouse in Rolling Prairie, Indiana into a work of art. The 3,200-square-foot house is located on 80 acres of woods and ponds. “We wanted to capture the natural beauty of the landscape where the house is situated,” Thelen says, “connecting the outside and inside and connecting people together.” The palette of rift white oak for kitchen cabinetry, white oak flooring, and a white shiplap ceiling with white oak beams—and, of course, a 10-foot live-edge white oak dining table. Read more about this project
6. Idan Naor Thinks Horizontally for a Brooklyn Brownstone

The archetypical Brooklyn brownstone is a study in verticality, with a few stories of narrow corridors and dark rooms piled atop each other. However, when the local Idan Naor Workshop got the chance to reprogram a gem from the 1920s into a 5-unit apartment building, they decided on a different direction: horizontal. This 2,350-square-foot apartment jettisons the piles of hallways and instead utilizes a gallery to connect public areas to the three bedrooms. Ample natural light floods the expansive open plan with its floors of rift and quartered white oak—especially in the dning area featuring a Louis Poulsen Snowball pendant above a vintage table. Read more about this project
7. Hariri & Hariri Architects and Thom Filicia Design a Smart Hudson Valley Retreat

When sister architects Gisue and Mojgan Hariri set out to design a country house in the Hudson Valley, three hours north of New York City, they thought analog, even though their client makes his living in IT and wanted a smart house he could manage by pushing buttons back in Manhattan. So the Hariris, co-founders of Hariri & Hariri Architecture, started the design process by walking the wooded 140-acre property. The architects also abstracted the textures of the surrounding woods, wrapping the two fireplaces—one in the living area, the other in an open loggia next to the pool—with interlocking panels of stacked slate. Distinctive surfaces in the dining area include marble flooring, Brazilian walnut siding on an angled wall, and woven grass cloth on some other walls and part of the ceiling. Read more about this project
8. Clodagh Brings Jackson Park’s Long Island City Towers Down to Earth

“Terrifying.” That’s how Clodagh describes her first visit to the Long Island City site that would become the rental-apartment complex Jackson Park, the Interior Design Hall of Fame member’s latest large-scale residential project in New York. And it certainly wasn’t for lack of experience. Since 2006, Clodagh Design has completed eight multi-family projects in the city and the scope for this project was 120,000 square feet of public and amenity interior spaces, plus exterior spaces, the leasing office, and all the corridors and elevators of the three residential towers. While not a residence, the tower lounge makes a worthy substitute for dinner with a view, featuring a custom walnut table and a Merja Winqvist sculpture of pipe sections. Read more about this project
9. Jared Sherman Epps Uses Black and White to Elegant Effect in a Manhasset, NY Home

In 2015, Jared Sherman Epps won a place in Interior Design‘s “Decade of Design” survey of the best projects and products of the preceding 10 years for a five-story townhouse boasting an unforgettable geode shower. Since then, he’s only grown bolder, as evidenced in this 5,000-square-foot house in Manhasset, New York. “The design was for a young family,” Epps says of the Long Island residence, “so I wanted to keep it fresh and modern, but with traditional details and architectural elements throughout.” In the dining area, Epps opted for a table is by High Fashion Home and AllModern chairs. Read more about this project
10. Jennifer Post Design Makes Simplicity the Point of a Stucco-Clad Palm Beach Residence

Jennifer Post sums up this snappy Palm Beach, Florida, abode in three words: “Simplicity, simplicity, simplicity!” (OK, technically one word.) For starters, every surface is white—walls, floors, ceiling, window frames—as are the majority of the furnishings, and there’s primarily one accent color: beach-appropriate blue. A dining area at one end of the white-lacquered kitchen (with Cararra backsplash and countertop) features a David Weeks Kopra Burst chandelier; the Ava chairs are by Song Wen Zhong and the tabletop sculpture by Martha Sturdy. Read more about this project
Read more: 15 Simply Amazing Gathering Spaces


