10 Project Highlights from Best of Year 2018 Winners
With the Best of Year awards coming up in December, we’re celebrating some picks from last year’s project winners. Get inspired and submit your projects by September 20th!
Hospitality
Olea All Suite Hotel by Block722 Architects+: 2018 Best of Year Winner for Large Resort

Water, the elixir of life, is a soothing presence at the 65,000-square-foot resort Olea All Suite Hotel, located on the Greek island Zakynthos. Housed in cubic one- and two-story concrete buildings, its 93 suites surround an expansive free-form pool that covers no less than two thirds of the property. Indoor-outdoor flow was paramount to Block722 Architects+ co-founder Katja Margaritoglou. Guests that book the ground-level suites can swim right up to private platform decks set with simple outdoor beds for two. Read more

From ethernet cables to plastic tubes, unusual objects are business-as-usual when Kengo Kuma designs restaurants. The recent Interior Design Hall of Fame inductee is furthermore renowned for his expertise with natural materials, imaginatively reinterpreted. So when Steve Leung, an interior designer in Hong Kong, the most cosmopolitan of cities, enlisted Kuma to collaborate on a Japanese restaurant named Ta-ke, which means bamboo, choosing a signature element was a snap. Read more
Residential
Kunshan Residence by Atelier Zerebecky and Kos Architects: 2018 Best of Year Winner for City House
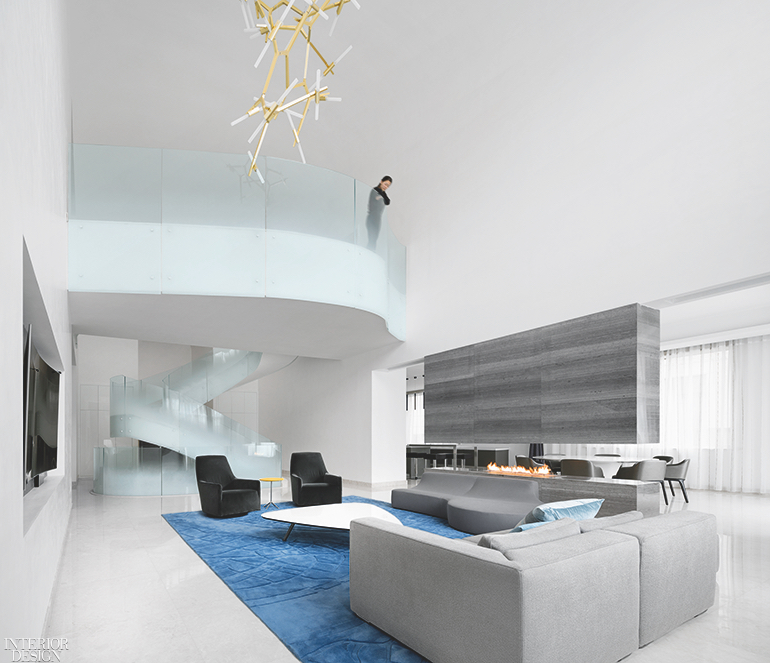
Just when you thought there couldn’t possibly be another way to reinvent the developer spec house, along come architects Andrei Zerebecky and Lukasz Kos, of Atelier Zerebecky and Kos Architects respectively. They were partners in a Shanghai firm until each founded his own studio; the remaking of a dark and disjointed 8,600-square-foot residence, in the smaller neighboring city of Kunshan, was one of their last collaborations. The two created a vaulted ceiling under the house’s pitched roof and carved out the space beneath it, yielding a cathedral-like scale to the single-family home. Read more
New York Residence by Shamir Shah Design: 2018 Best of Year Winner for Midsize Apartment
“I’m not a huge color guy,” Shamir Shah confesses. “I’m one for dark and moody. It’s very sheltering.” That inclination is on beautiful display in this two-bedroom by Shamir Shah Design, a 3,500-square-foot apartment located on a high floor of a 1914 former manufacturing building in New York City. Walls throughout are painted complementary shades of gray and cream. Wide floorboards are grayed oak. There are occasional bursts of color, however. At the entry, a painting by Max Neumann pops with tomato red. Snippets of verdant green peek out from around the corner. They’re coming from a lush vertical garden also installed floor to ceiling on two planes bordering the dining area. Read more
Office

Bureaucracy is rarely this exuberant. Offering an eye-popping explosion of colors, patterns, and graphics, the headquarters of the Conseil Régional d’Ile-de France, the civil administration for Paris and its surrounding ring of seven départements, is a visual tour de force by Saguez & Partners. Previously dispersed among 16 different locations in the city’s 7th arrondissement, the regional council and its 1,450 employees were recently consolidated into a vast new building in the nascent 250-acre development named Les Docks de Saint-Ouen, after its location in the small suburban commune famous for the sprawling flea market known as Le Marché aux Puces. Read more
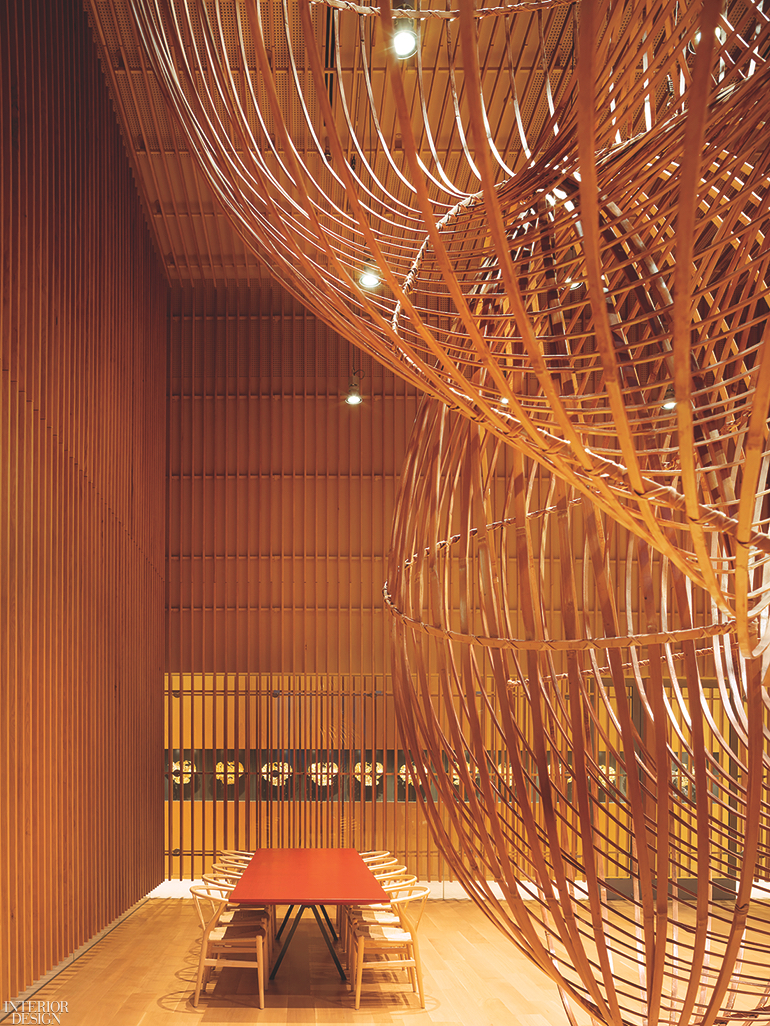
The best clients bring more than a contract to the table. In this case, it was a trove of inspiration. Travels through Asia allowed the financial firm’s founder to acquire an extensive modern and contemporary art collection, not to mention a predilection for Eastern design principles. Alvisi Kirimoto partner Massimo Alvisi and CannonDesign principal Mark Hirons seized upon these sensibilities for the company’s 25,000-square-foot headquarters, an entire floor in a new Chicago skyscraper by Goettsch Partners. Read more
Educational
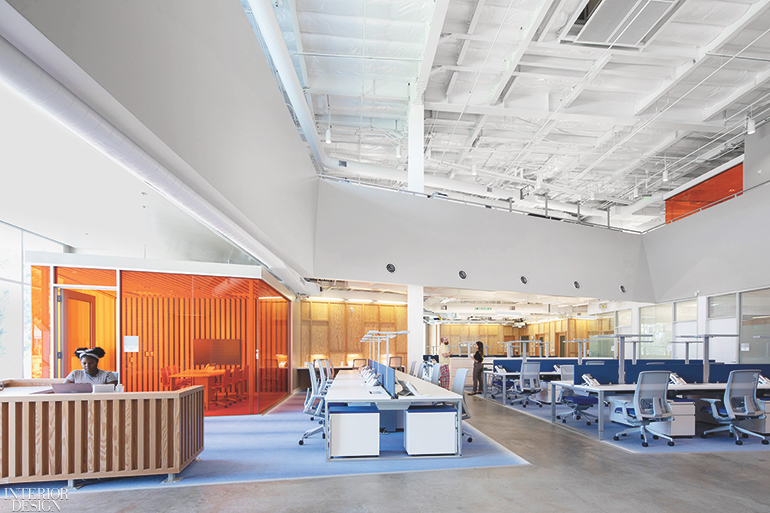
Way back in 2008, Interior Design’s visit to Hall of Fame member Clive Wilkinson’s studio revealed presentation boards for a massive hybrid project in the heart of Silicon Beach. Wilkinson was to renovate Santa Monica College’s building dedicated to entertainment technology, then expand that existing 50,000 square feet with a 30,000-square-foot wing. Nearby, a ground-up 36,000-square-foot building would house the beloved public radio station KCRW, licensed to the college. And the ever-present parking conundrum would be solved by a new seven-level garage. Perhaps best of all, the three buildings would encircle a courtyard with water features and a stage for campus events and live performances hosted by KCRW. Read more
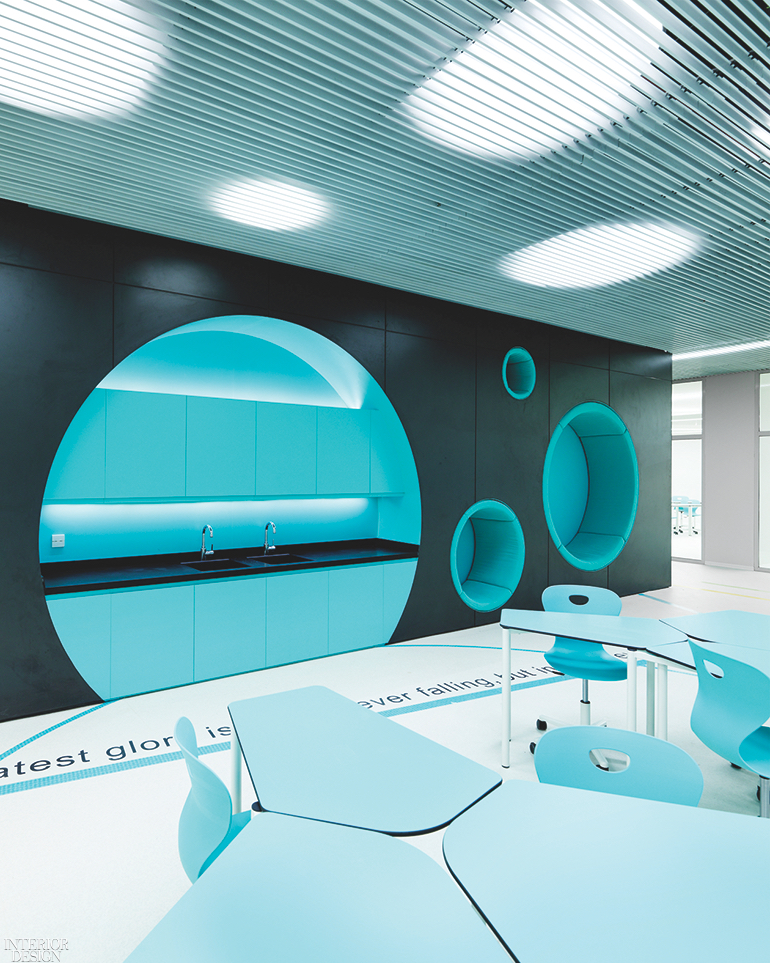
With a portfolio already strong in museums and offices, Innocad Architecture has entered the educational field with a bang. The inaugural project, World Academy, an international school for nursery through 12th grade, is large in both scale and graphic impact. And the location is equally ambitious, the Saudi Arabian city conjured out of the desert near Jeddah by the current crown prince’s uncle. The 133,500-square-foot plan centers on an atrium with amphitheater seating. Off the atrium, each level is designated by a particular geometric shape: circles on one, hexagons on two, rhombuses on three. These shapes take the form of light fixtures, built-in seating nooks, and more. Read more
Wellness
Tsingpu Yangzhou Retreat by Neri & Hu Design and Research Office: 2018 Best of Year Winner for Green
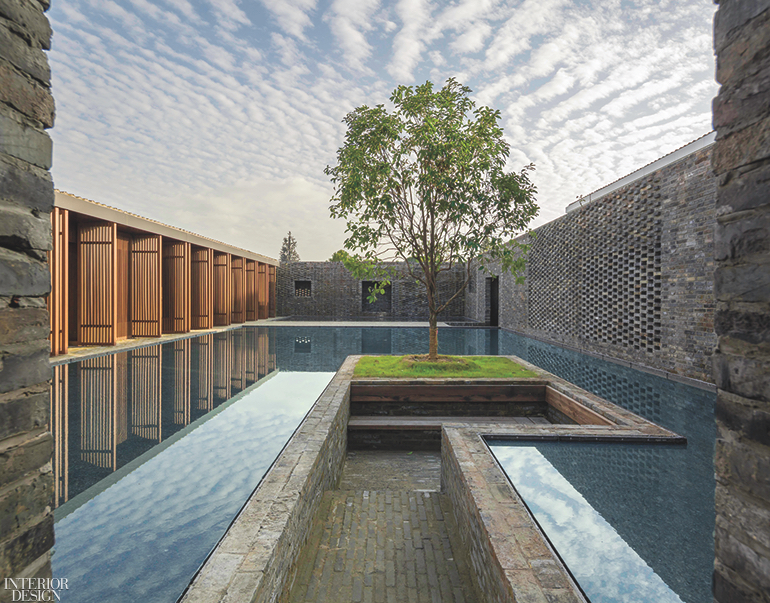
Challenged to convert a site dotted with small ponds and a hodgepodge of single-story structures into a cohesive boutique hotel, Interior Design Hall of Fame members Lyndon Neri and Rossana Hu hatched an effective strategy: to overlay the 45,000-square-foot complex with a grid of partially enclosed walkways. Constructed of reclaimed gray brick, the passageways structure the compound into a series of courtyards, some sheltering minimalist gardens and water features, others housing guest suites and amenities. The corridors’ narrow proportions and slatted walls conjure a play of light and shadow, force a long perspective, and frame vantages of the scenic surroundings. Read more
Sangha by Octave by Tsao & McKown: 2018 Best of Year Winner for Beauty/Spa Project

On the banks of Yangcheng Lake, near the 1,500-year-old Chongyuan Temple in Suzhou, China, is the health-and-wellness retreat and residential community Sangha by Octave, a masterpiece of master-planning by Interior Design Hall of Fame members Calvin Tsao and Zack McKown. “It’s the first time we’ve been involved in everything, from the programming down to the cabinet pulls,” Tsao says. That’s because the property was not only designed by Tsao & McKown Architects in Brooklyn, New York, but also developed by Octave, the socially responsible Shanghai real-estate company owned by his brother, Frederick Chavalit Tsao. They derived the name Sangha from the Sanskrit word for community. Read more



