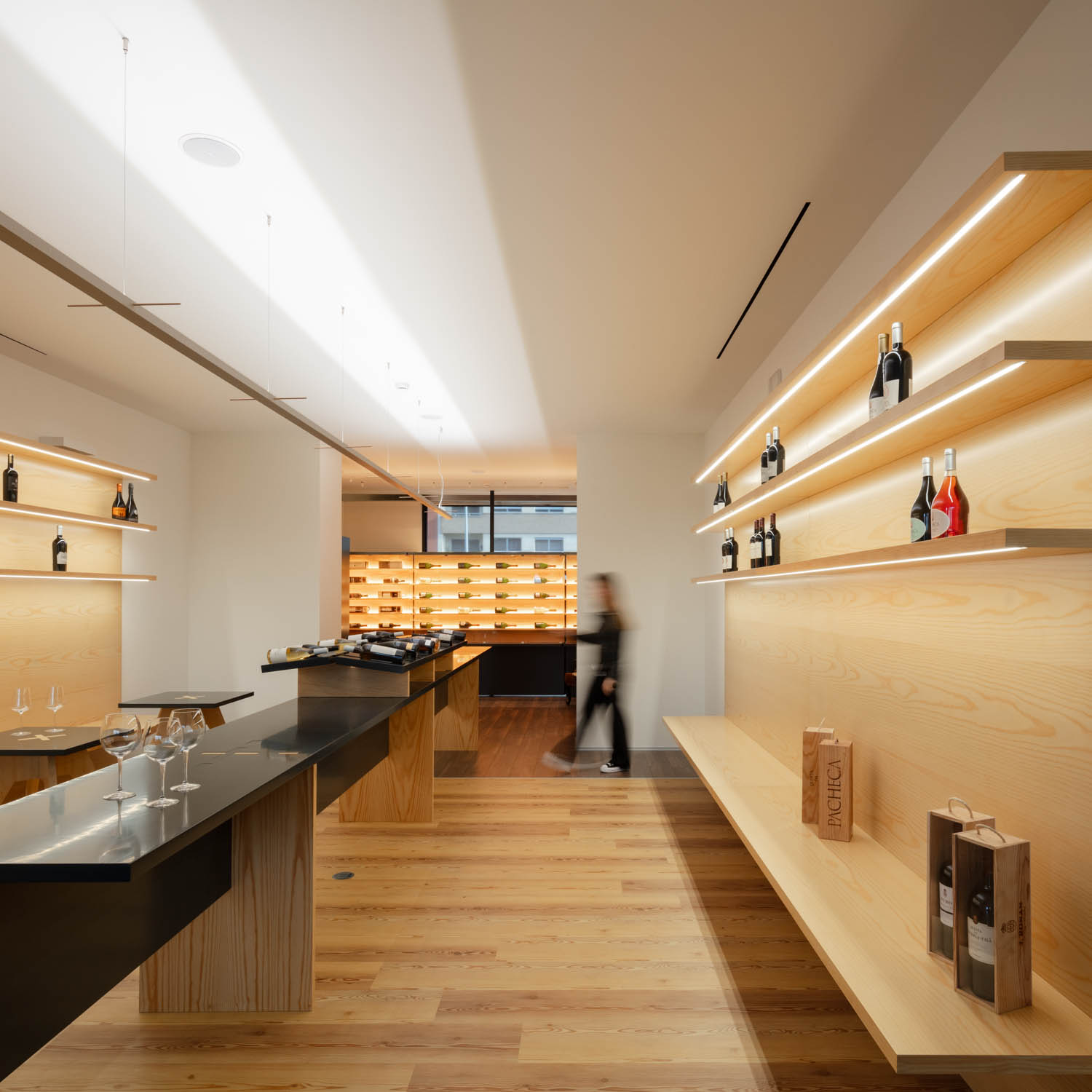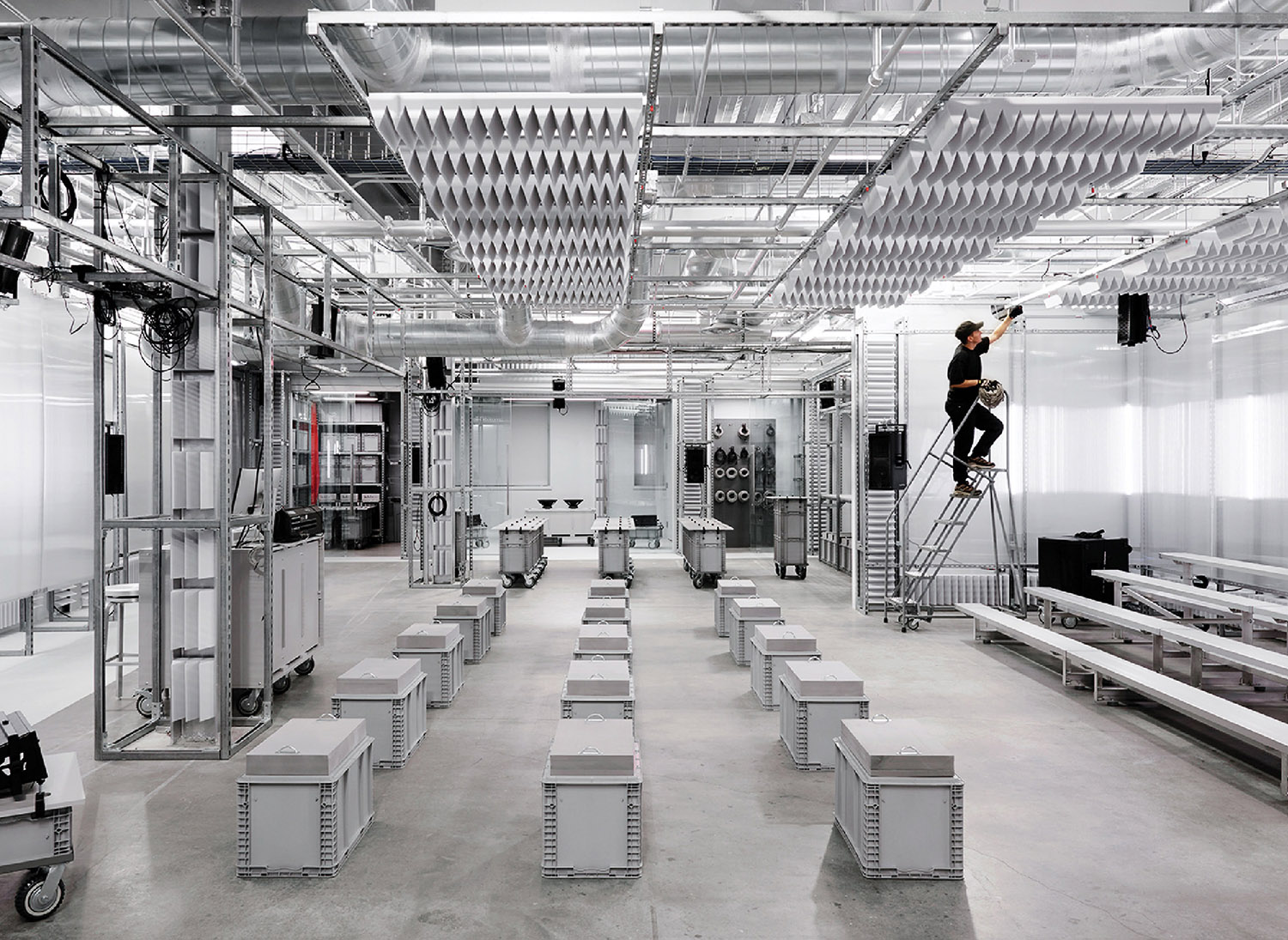10 Simply Amazing Vacation Homes
Design-minded retreats to jump-start a getaway.
1. Miami Beach Pied-à-Terre by Alessandro Isola


A laid-back, sand-between-the-toes spirit pervades this sophisticated Miami pied-à-terre. “The look is intentionally unusual, but there’s also a sense of fun because we’re in Miami Beach,” Alessandro Isola says. Working within the building’s minimalistic 1,500-square-foot layout, Isola creates a multipurpose two-bedroom apartment that can accommodate a couple and four children. The master bedroom doubles as a private lounge with the bed’s leather-upholstered platform and the children’s room features padded leather wall and flooring panels for a soft play area.
2. 15th-Century Croatian House by Rees Roberts + Partners LLC and Antonio Zaninovic


Rees Roberts + Partners LLC partnered with Cape Town-based architect Antonio Zaninovic to create a 2,200-square-foot island retreat off Croatia’s Dalmatian coast. As the original high walls were removed and the underbrush cleared, the elegant shapes of the olive trees were visible and revealed a spectacular view of the Adriatic Sea. Ruins once buried under rubble were repurposed as a foundation for the swimming pool and an ancient limestone cistern became a sink basin in the powder room.
3. Hamptons Weekend House by MODE Interior Designs and CCS Architecture

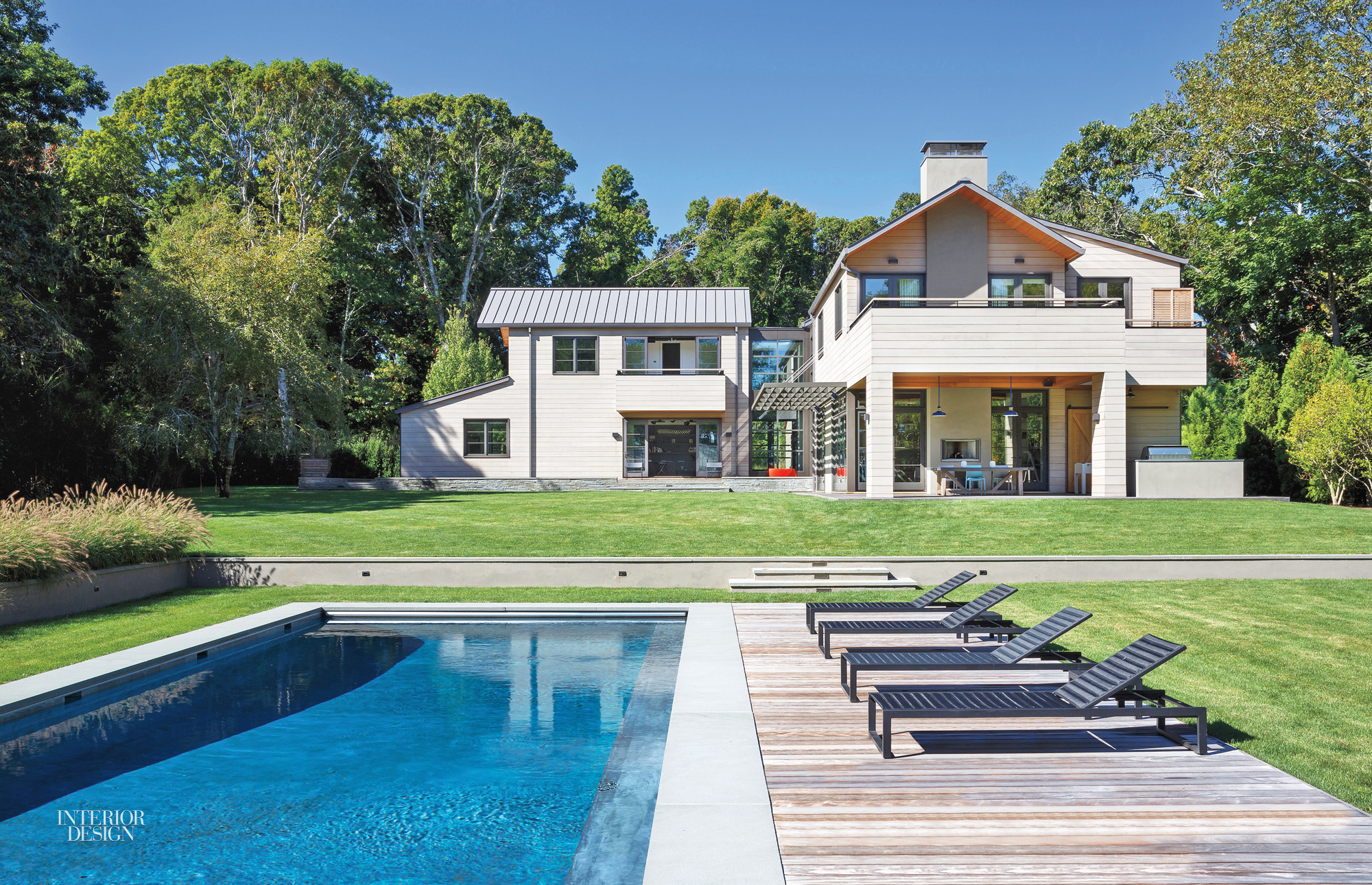
Mode Interior Designs founder Sharon Bonnemazou and her husband enlisted CCS Architecture to create a “rustic, low-key, quietly luxurious” 5,000-square-feet weekend house on a secluded waterfront property in Water Mill, New York. Bonnemazou‘s vision was informed by the modernist residences she remembered from her childhood in Southern California and the style of houses her real-estate developer father built in South Korea.
4. Marble Falls Vacation Home by Lake | Flato Architects and Plus Two Interiors Design


Lake | Flato Architects and Plus Two Interiors Design collaborated on an easygoing, contemporary vacation home and boathouse near Marble Falls, Texas. Architect Ted Flato’s design was simple: a single three-story building poised midway up the rise, 120 feet uphill from the boathouse. “The main house is nestled between the peak and the lake,” Flato says. “The configuration celebrates the land as well as the water.” The home’s structure is all about movement and connections with a freeflowing dialogue between the indoors and outdoors; only 2,700 of its 4,900-square-feet are interior.
5. Berkshires House by Tsao & McKown Architects


Tsao & McKown Architects were commissioned to build a 7,000-square-foot house in Alford, Massachusetts, facing the distant Berkshire Hills. Architect Zack McKown says, “There would be a specific view from the kitchen, during breakfast, and another from the bedroom, in the evening.” To make that possible, architect Calvin Tsao notes, “We realized that a normal, orthogonal building wouldn’t do.” The house instead follows the path of the sun, resulting in a C configuration composed of smaller asymmetrically angled volumes, which allowed the windows to frame the unique mountain views.
6. Cape Cod Guesthouse by Hariri & Hariri


Hariri & Hariri Architecture built a 2,400-square-foot guesthouse for the Cape Code residence that was originally designed by Bauhaus founder Walter Gropius. The Hariri sisters and their client were inspired by Gropius’s Cape Code National Seashore manifesto to modernize the city’s landscape, and so they chose a “revolutionary yet livable” design. It was important “to respect the architecture of a place but at the same time push forward to our time,” Gisue Hariri says.
7. Australian Holiday Retreat by O’Connor and Houle Architecture
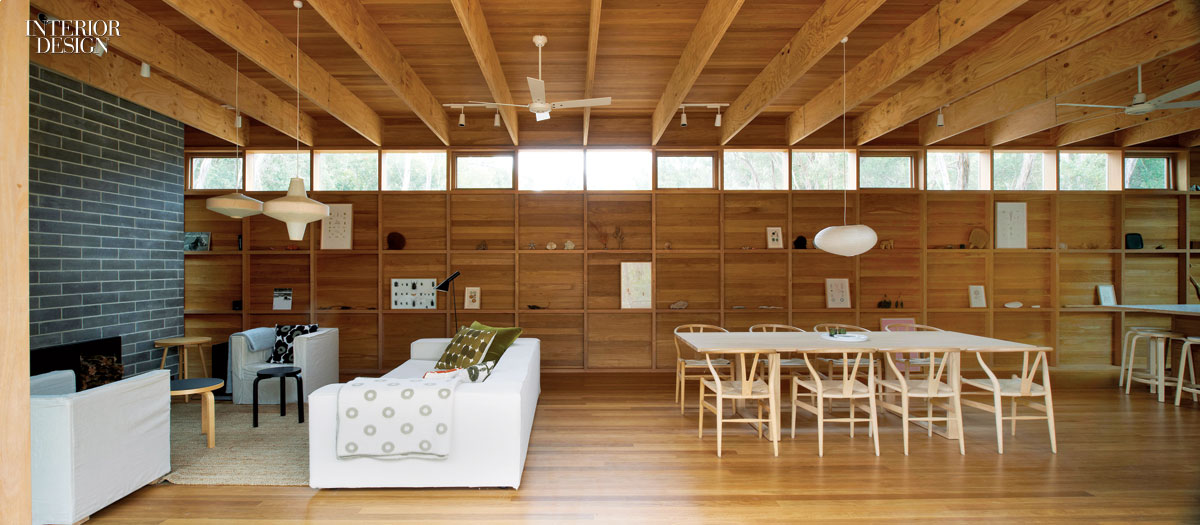

There’s a pleasing balance between unpretentious simplicity and cosmopolitan sophistication in this Australian holiday retreat that Stephen O’Connor and Annick Houle designed for their own family in the village of Blairgowrie. The property’s pair of single-story structures, a main house and a separate studio with a home office, fit in nicely with the village’s summer beach-shack character.
8. Duplex Penthouse at Ski Resort by PeNDa
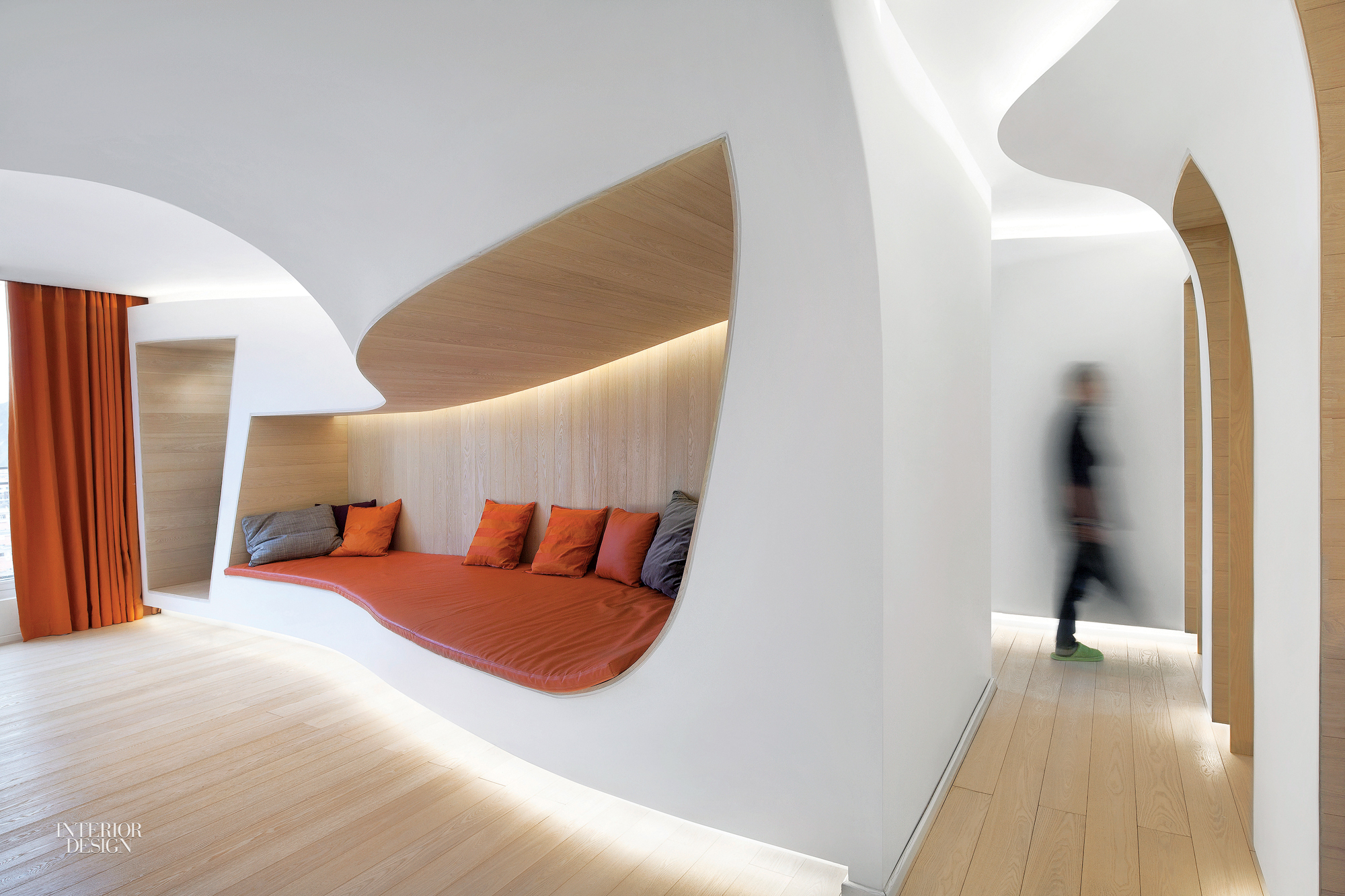

Architecture firm PeNDa designed this duplex penthouse apartment in the Zhangjiakou ski resort, located in the mountains north of Beijing. PeNDa designed the upstairs for their client’s own use and downstairs as semiautonomous guest quarters. Throughout the 1,800-square-foot lower level, the white walls and ceiling may remind you of the cold outside, but with radiant heating, “it’s actually very cozy,” principal Chris Precht says.
9. Hamptons Beach Cabin by Bates Masi Architects


This 600-square-foot beach cabin in Amagansett, New York, was difficult to build given its inverse proportion to size. A legal judgment allowed Bates Masi + Architects to construct the Hamptons cabin on a footprint of 15 by 20 feet, more than 6 feet above-grade, but not more than 25 feet tall. To maximize the height, glass walls help visually enlarge the bedrooms and the exceptionally lean floors and ceilings were built without integral ductwork.
10. Scottish Beach House by WT Architecture
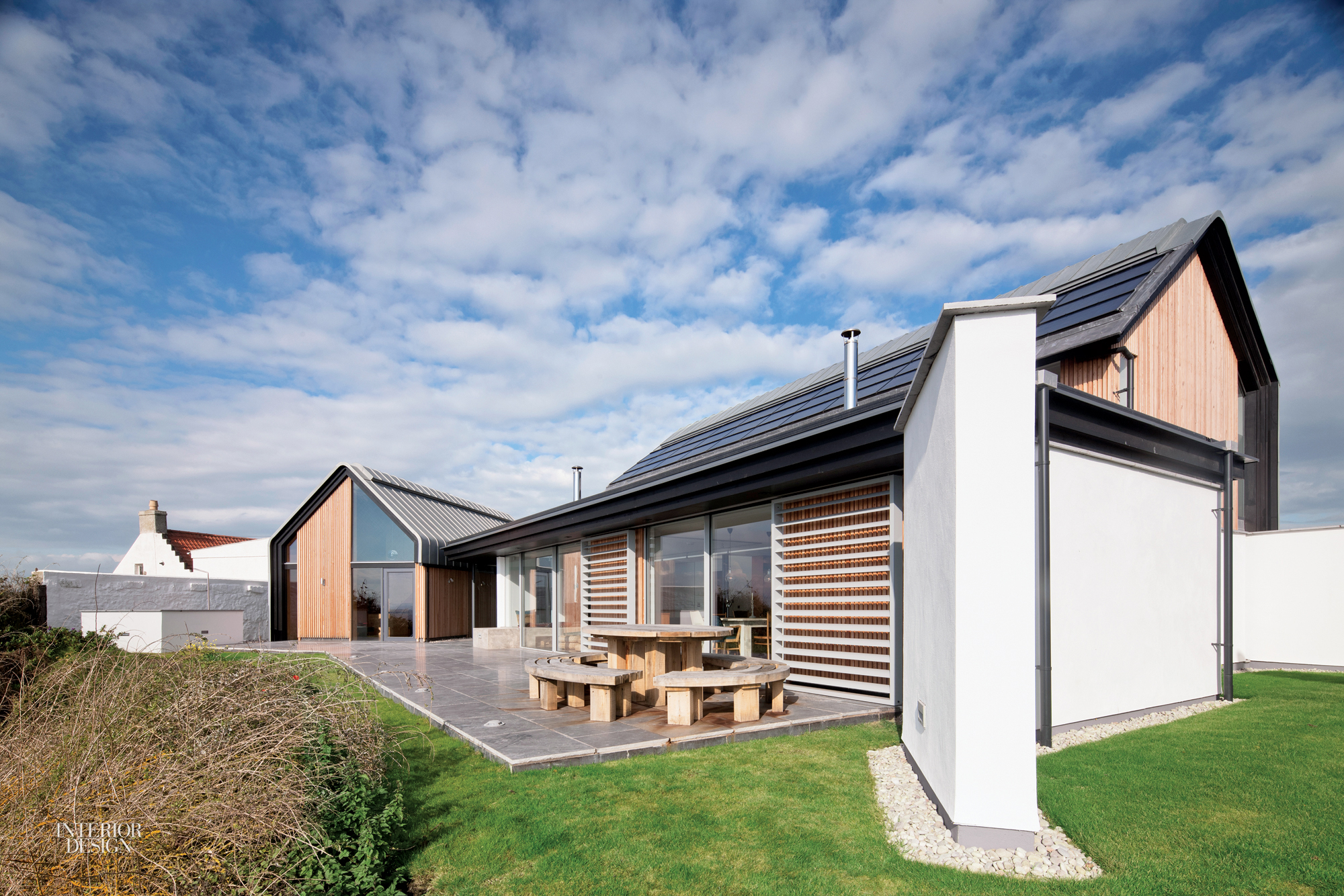

The clients, a family with two teenage children, wanted a Scottish beach house to spend weekends and holidays. Their 1970’s bungalow in the harbor town of Elie pays tribute to “the big, pale, southern sky,” WT Architecture principal William Tunnell says. The 3,000-square-foot beach house has two wings that frame views of Edinburgh and the Firth of Forth lighthouse. “As the tide flows in and out, colors reflect off the golden beach and the water,” Tunnell says. To capture those reflections, he designed the inside “as clean and simple as possible.”
