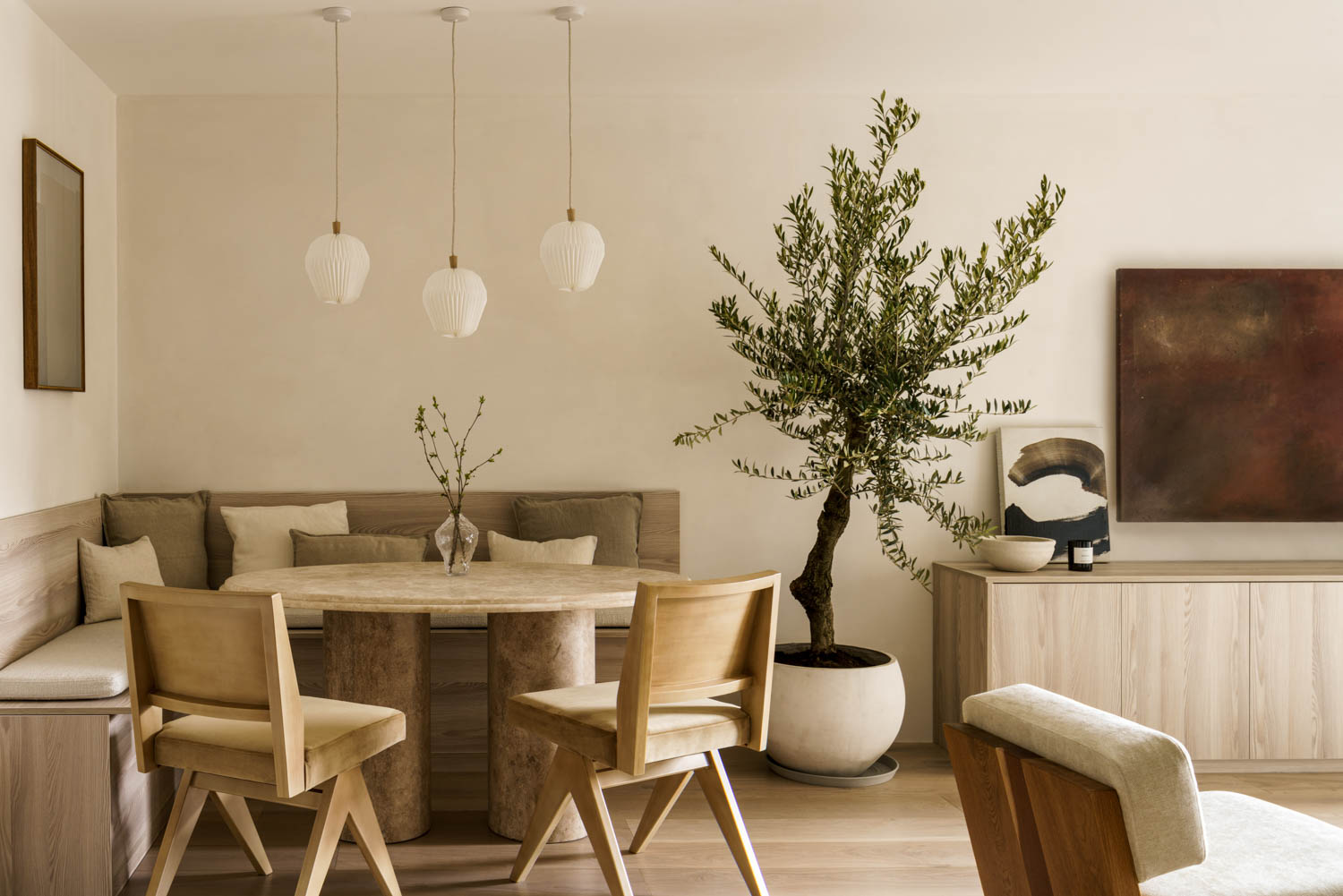10 Spaces Designed With Colorful Tiles
Tiles are one of the most versatile materials designers can work with—and they can also be among the most vibrant. Here are 10 hospitality, residential, and office spaces designed with cool and colorful tiles.
1. John Friedman Alice Kimm Architects Compose Rhythmic Curves for a Santa Monica Home

John Friedman and Alice Kimm are thoroughly modern architects. That said, Friedman sounds a caveat about contemporary residential design: “I’m tired of boxy, stacked architecture,” he says firmly. He and Kimm—married co–principals of John Friedman Alice Kimm Architects—were waiting for what she calls “simpatico clients who would let us explore the curved forms we’ve used in the interiors of more institutional projects.” That’s precisely what they got when a couple with multicultural heritages—including North African and South American—commissioned a new home in Santa Monica, California. Blame it on the Bossa Nova. Read more here
2. Mercado Little Spain in New York City by Juli Capella
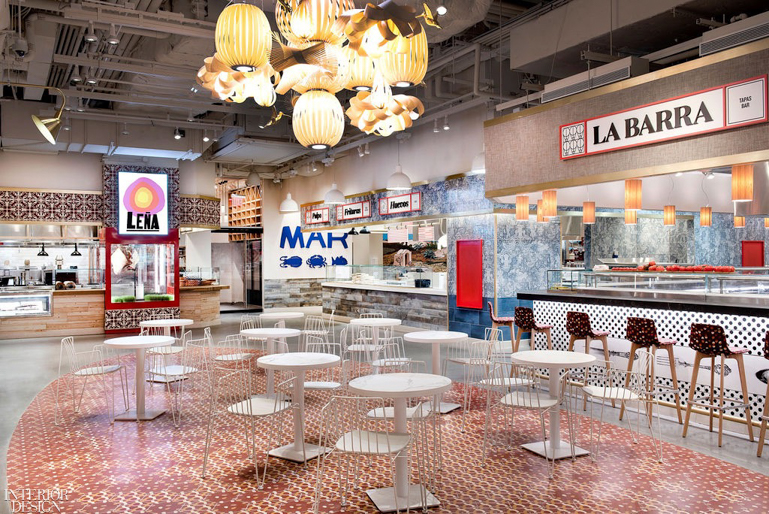
Most recently, alongside innovation studio Icrave, Juli Capella has wrapped up the 35,000-square-foot Mercado Little Spain at New York’s 10 Hudson Yards. The sprawling culinary tribute to tapas king and celebrity chef José Andrés consists of three full-service restaurants, 15 dining and retail kiosks, and two dedicated bars. Just as with the food, the interior—bursting with artwork, custom murals, materials, and furnishings—presents a taste of Spain to a New York audience. Read more here.
3. Brilliant Hues Set the Mood for Jouin Manku’s Voyages by Alain Ducasse in Macau’s Morpheus Hotel

In the Morpheus hotel in Macau, a curving corridor to the north leads to Voyages by Alain Ducasse, its entrance anchored by a massive circular bar of heavily veined marble with a glittering armada of backlit bottles arrayed on stainless-steel shelves. In the bar, lounge, and the 116-seat dining room, brilliant hues are the key—an exception for Jouin Manku—with vivid orange flooring and ceiling panels inspired by the persimmons found in local markets. In the dining room, a wall-size panel in yet more tangerine displays an installation of 100 tiles printed with delightfully playful food drawings by French illustrator Léa Maupetit, interspersed with brief recipes and notes handwritten on the tiles by Ducasse. Read more here
4. Jorge Pardo Eyes the Skies for Dallas’s Commissary
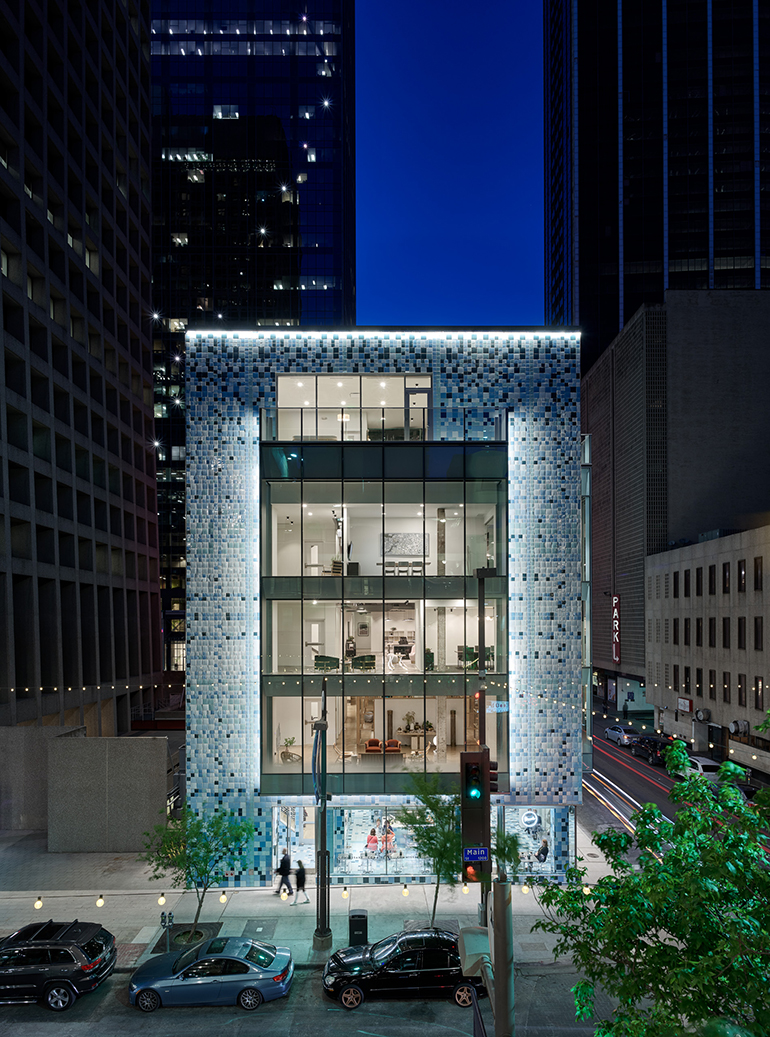
When Headington Companies, fresh off the success of Forty Five Ten and the Joule Hotel, asked Jorge Pardo to do something with a drab brown brick-and-concrete building in downtown Dallas, he wanted to take his time. “I took a color inventory of the center of the city,” he says. “It’s kind of gray, so I thought it would be interesting to have something that reflects the sky and is a break with the architecture.” He then found ceramic tiles made in Guadalajara that could withstand the Texas climate. The result is Commissary, a five-story market and espresso bar covered, inside and out, in a vibrant combination of more than 27,000 blue and white tiles. Read more here
5. Spacemen Duo Goes Bold and Experiential with Landmarked Shanghai Eatery Icha Chateau

When deciding on a name for the firm they were founding in 2014, designers Edward Tan, now 31, and Foo Chit Kyan, 40, went with Spacemen. They are always thinking about space, after all. But the futuristic reference also links to the firm’s aesthetic: bold and experiential, particularly apparent in the studio’s hospitality projects. One such is Icha Chateau, a Western fusion restaurant and teahouse in Shanghai. Read more here
6. Kingston Lafferty Design Transforms a 200-Year-Old Dublin Coach House Into a Modern Residence
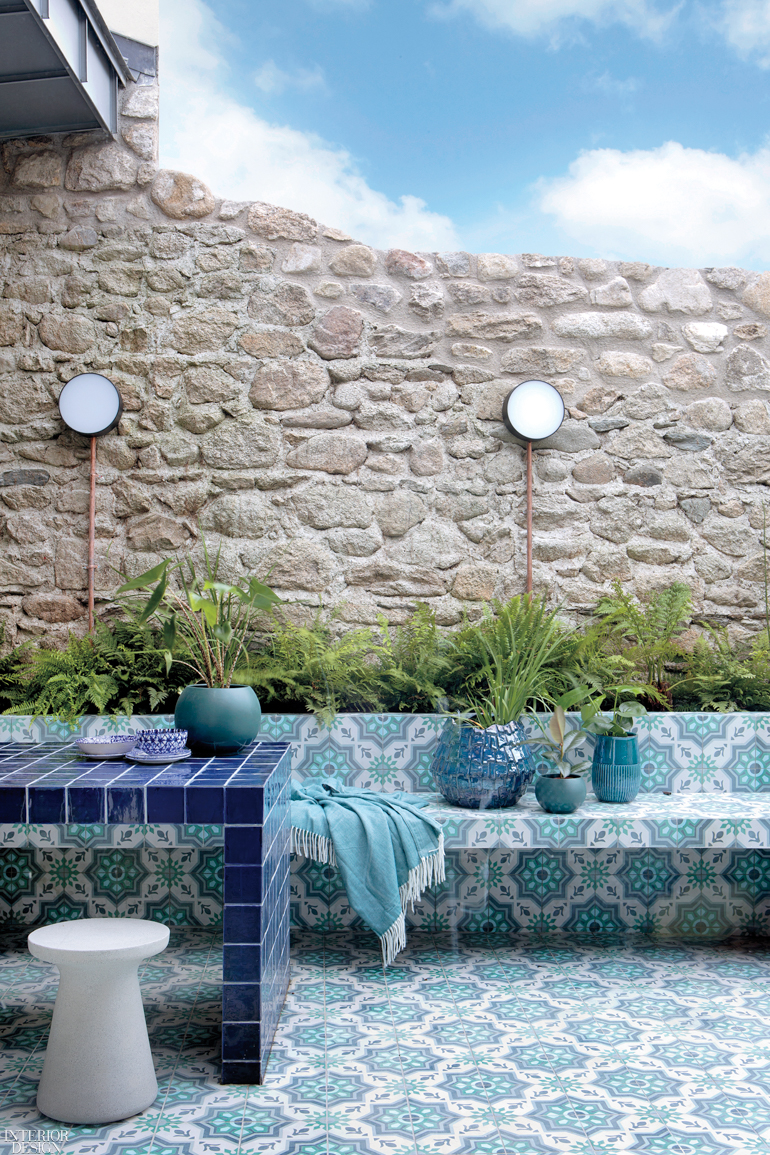
To create the interiors for the largest of several conversions at landmarked country estate Bolton Hall near Dublin—the two-story, 3,000-square-foot Coach House—real estate developer Homeland hired Kingston Lafferty Design, a Dublin firm founded by Róisín Lafferty, who had previously worked on one of the development’s townhouses. Lafferty brought her love of tile to the project. “People think of it as cold and hard, for bathrooms and kitchens only,” she says. “But I like it in living and dining spaces and even in bedrooms.” In fact, she’s used it in various forms all over the house, from solid and decorative Moroccan tiles made in the traditional way to contemporary geometrics that recall the groundbreaking ceramics of Italian architect and designer Gio Ponti. Read more here
7. MuseLAB Tiles an Apartment in Mumbai with 21st-Century Art Deco Sophistication
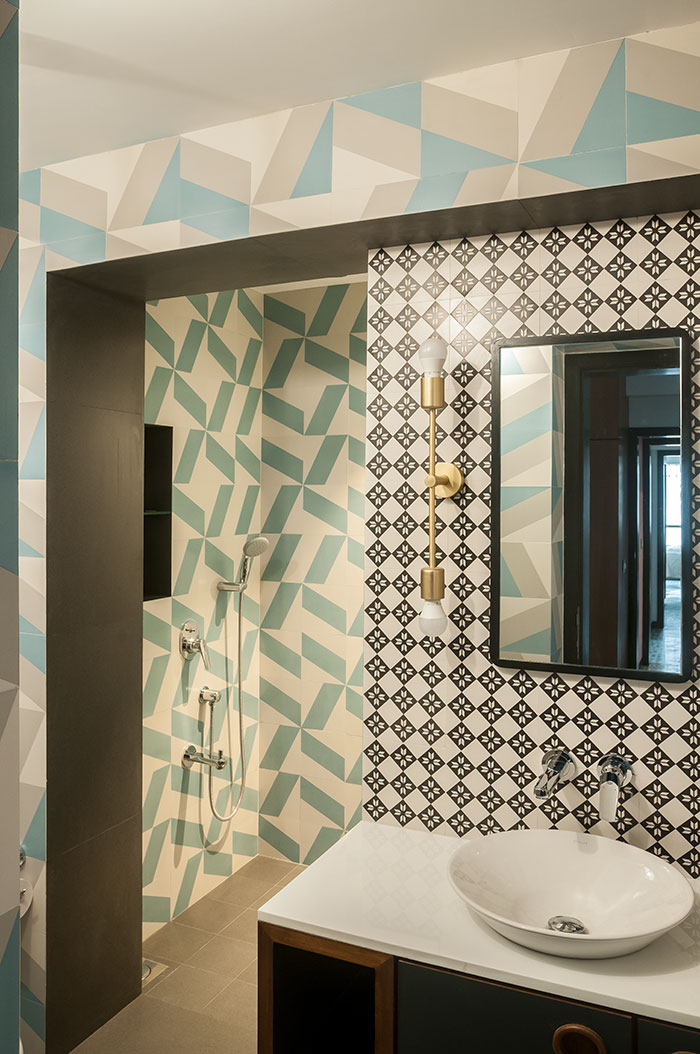
A young couple about to start a family had also just bought an apartment in Mumbai’s seaside Worli neighborhood—when the past came flooding back in the form of memories of a childhood apartment full of Art Deco objects and terrazzo tiles. The couple called their friends at MuseLAB with the idea of bringing the past into their present, 1,250-square-foot home. Tile from Bharat Flooring, says MuseLAB principal Huzefa Rangwala, “was our central element.” Read more here
8. Brooklyn’s Nous Studio Recruits Local Artisans for French Apartment
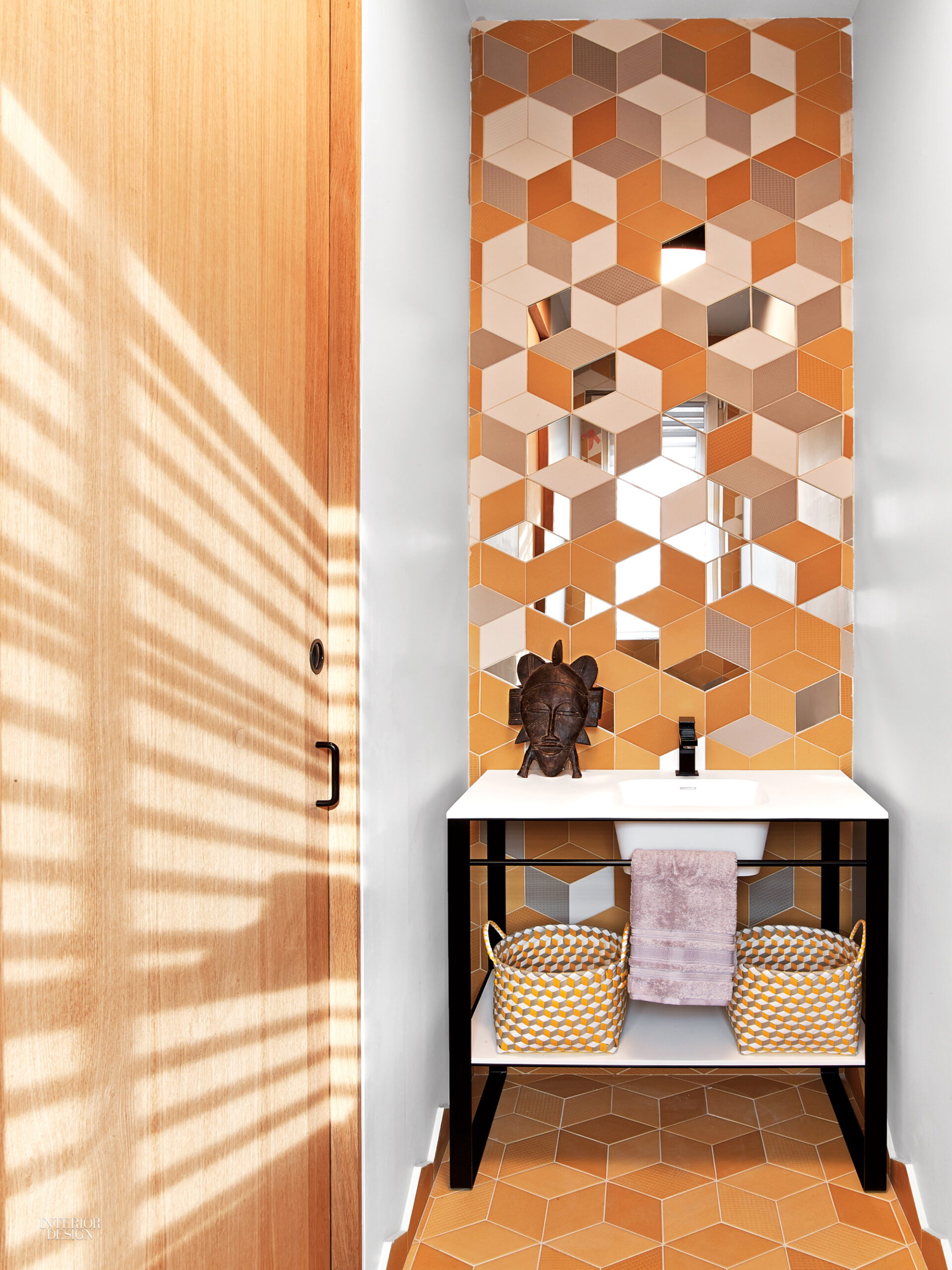
When a professor of organizational sciences, Sylvie Lucas, decided to leave Paris and move back to her childhood home, Trouville-sur-Mer on the Normandy coast, choosing an architect for the renovation was a snap. A close friend’s daughter, Blandine Seguin, had recently left her job designing Apple Stores to start Nous Studio. True, it was based in Brooklyn, New York, but Lucas didn’t worry about the long-distance logistics. Seguin recruited skilled local artisans to form a cohesive construction team—and design planthat emphasized pattern. Lengths of molding crisscross the ceiling of the asymmetrical, pentagonal living room to define subtle triangles. Much splashier are the powder room’s feature wall, a trompe l’oeil cube composition incorporating mirror. Read more here
9. Perkins + Will Blurs Work-Leisure Lines for Madison Marquette’s Washington, D.C. Headquarters
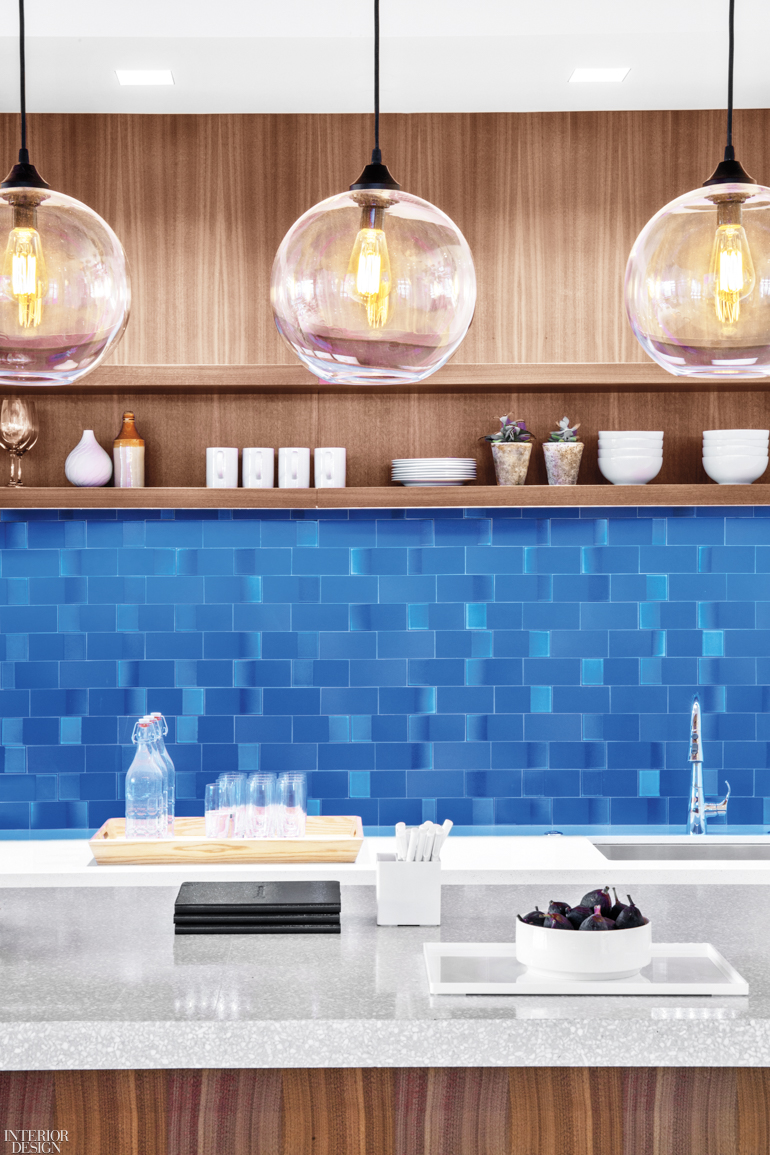
Real-estate developer Madison Marquette’s new headquarters at the Wharf in Washington, D.C., designed by Perkins + Will, purposefully blurs the traditional lines between living, work, and leisure. Most of the 17,800-square-foot workplace operates on the show-don’t-tell principle, borrowing odd angles for phone rooms, embedding device chargers in terrazzo counters, and combining textures and finishes befitting a luxury hotel. Read more here
10. AvroKO Channels Savannah’s Culture of Gracious Hospitality at the Perry Lane Hotel in Georgia

From a distance, it looks like it’s been there for a century. But in reality, the Perry Lane Hotel in Savannah, Georgia, is a new ground-up structure—actually, two structures (more on that later). Its interiors, however, conjure a bygone era, yet still feel fresh and modern. That’s the work of AvroKO principals Greg Bradshaw, Adam Farmerie, William Harris, and Kristina O’Neal, who immersed themselves in Savannah, even invented a muse to guide the project, their first in the Hostess City. Read more here
Read more: 10 Bright and Modern Beach Houses
