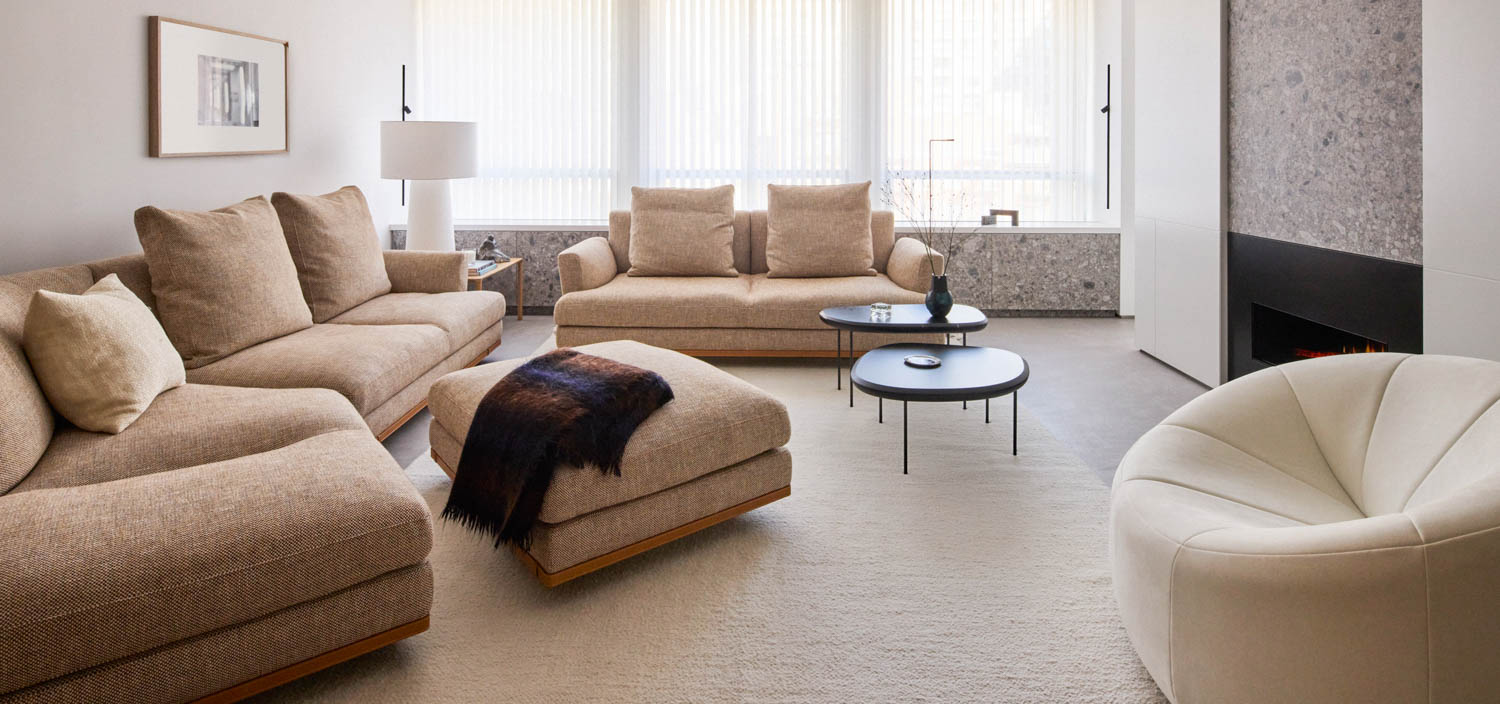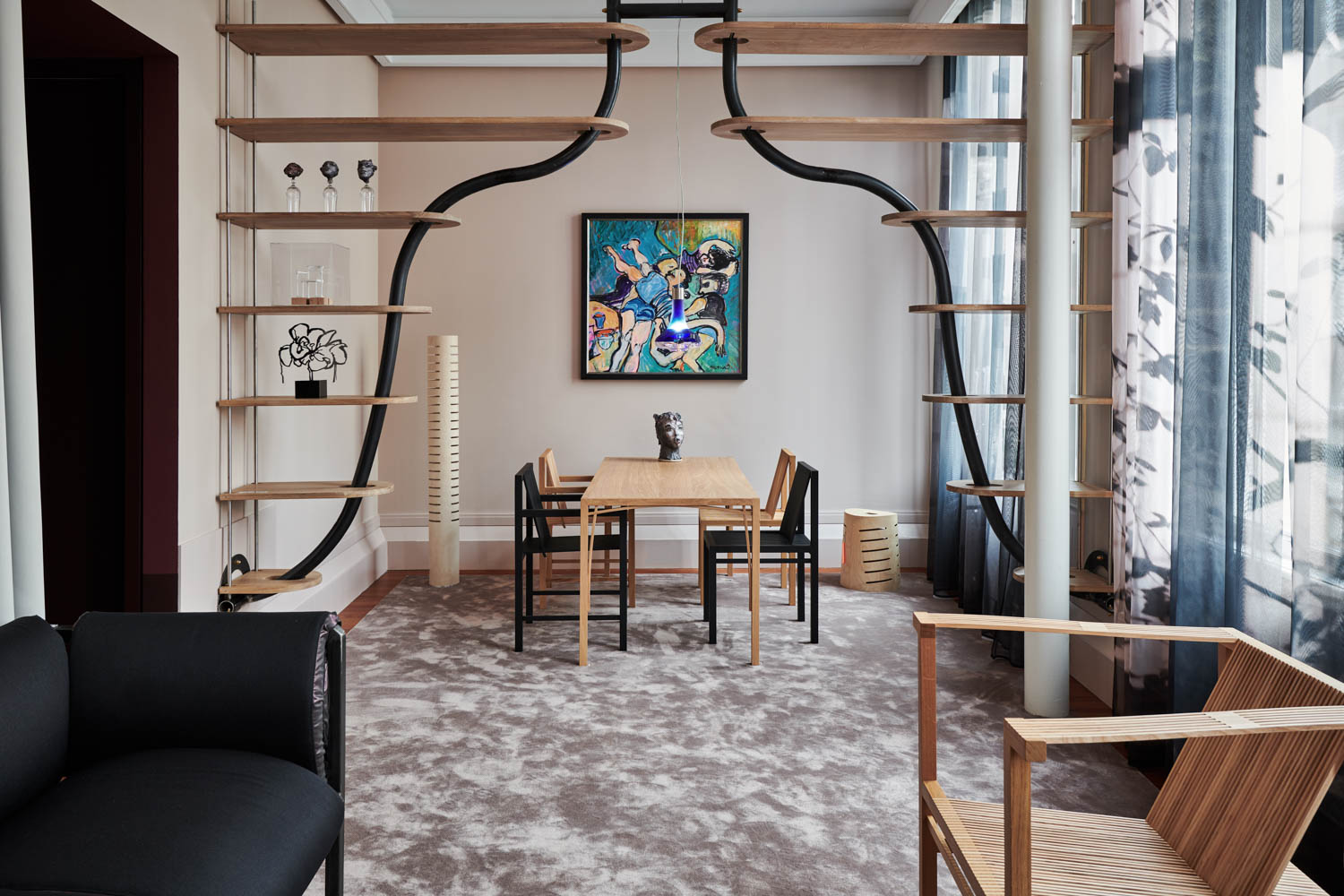10 Staircases That Bring the Drama
Nothing makes a statement in the home quite like a staircase. The following ten stairways take design to the next level.
1. Firms Join Forces to Give Organic Form to a Family Villa in Melbourne

All four bedrooms are upstairs, while the main living areas—which include a formal living room, formal and casual dining areas, a large kitchen, and a sunken family room—occupy the ground floor. Within that general division, the design unfolds as a series of zones, pivoting around a sinuous staircase that curves upward in two sections.
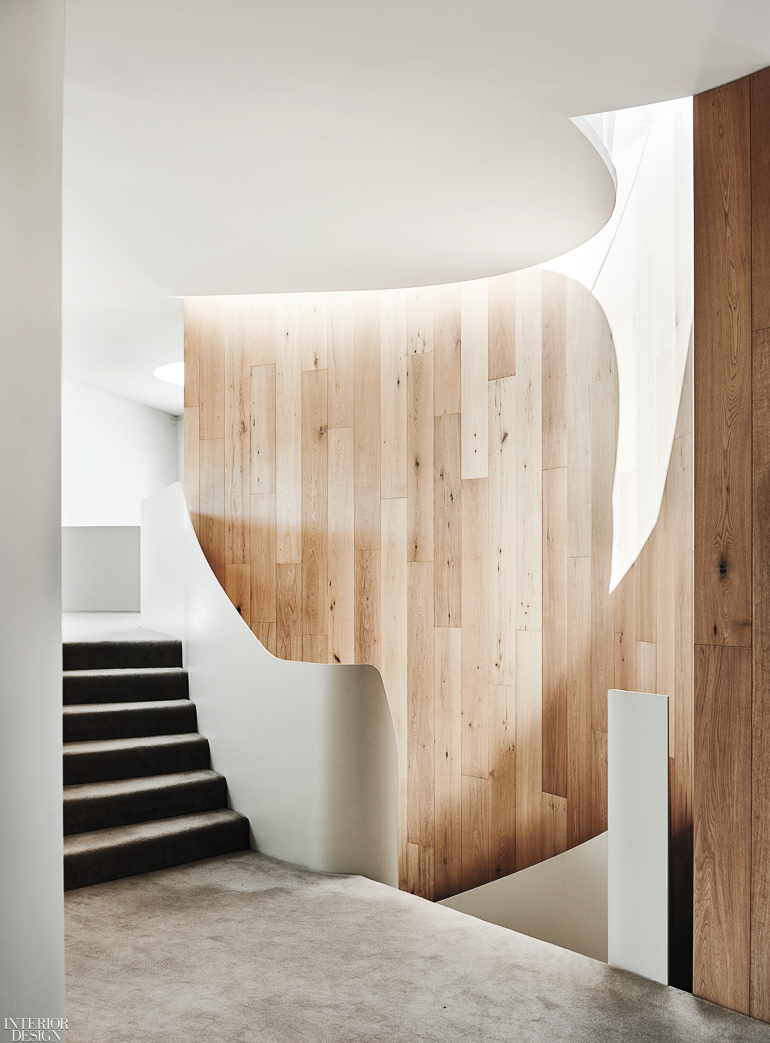
2. Sabo Project Renovates a Paris Duplex Apartment Perfect for a Family and a Feline

Connecting the two floors of the duplex is a redesigned spiral staircase that Delaunay enclosed with slats of the plywood, spaced near enough together so no human or animal can slip through. A hinged gate at the top blocks the cat from the bedrooms while giving him run of the open-plan kitchen, dining, and living areas.

3. Espoo Residence by R2K Architectes
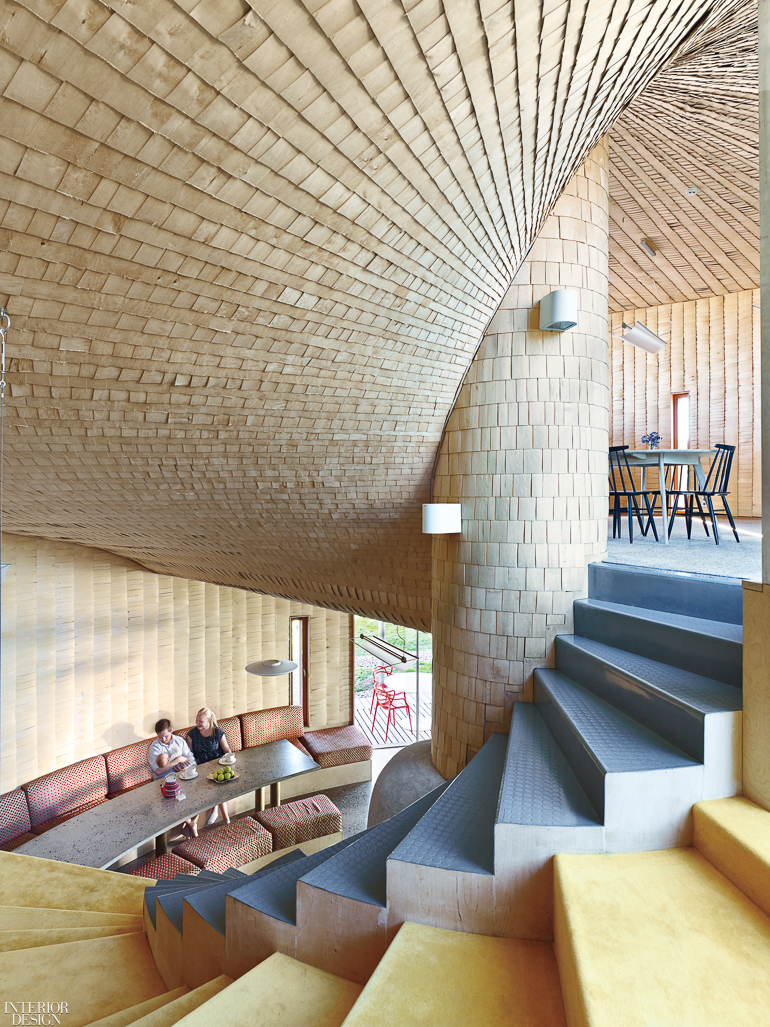
A radio chat in which Finnish filmmaker Aki Kaurismäki posited that storytelling originated with humans gathering around the fire to eat, drink, and share tales inspired architect Olavi Koponen’s spiraling house, which winds around a central concrete fireplace—the heart and hearth of the home. Aspen shingles clad the interior, larch the exterior; and the whole is dubbed Kotilo, which translates to “conch shell.”
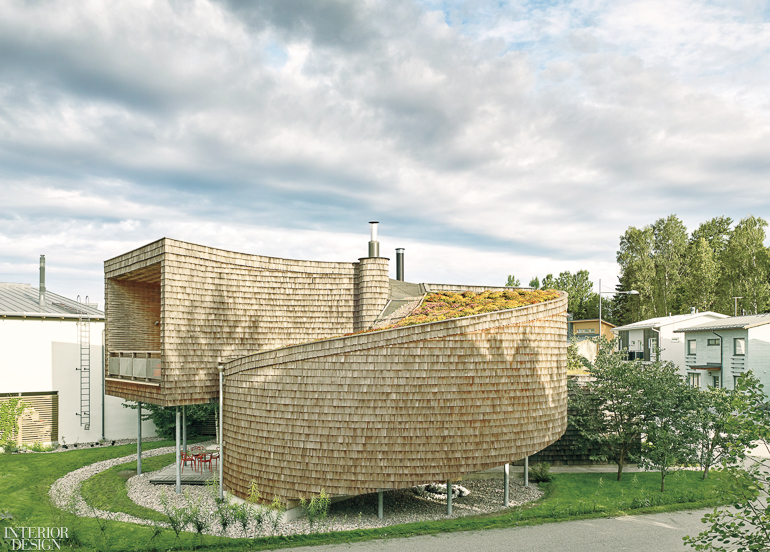
4. +Arquitectos and Gubbins Polidura Arquitectos Create Weekend Retreat in Chile

Under an oculus at the center of a light-filled pavilion, a graceful spiral stair leads down to enclosed private spaces below. Compared to the public floor, whose modish curves and sunken pits are a cheerful, witty throwback to 1960s futurism, the lower level is almost monastic.
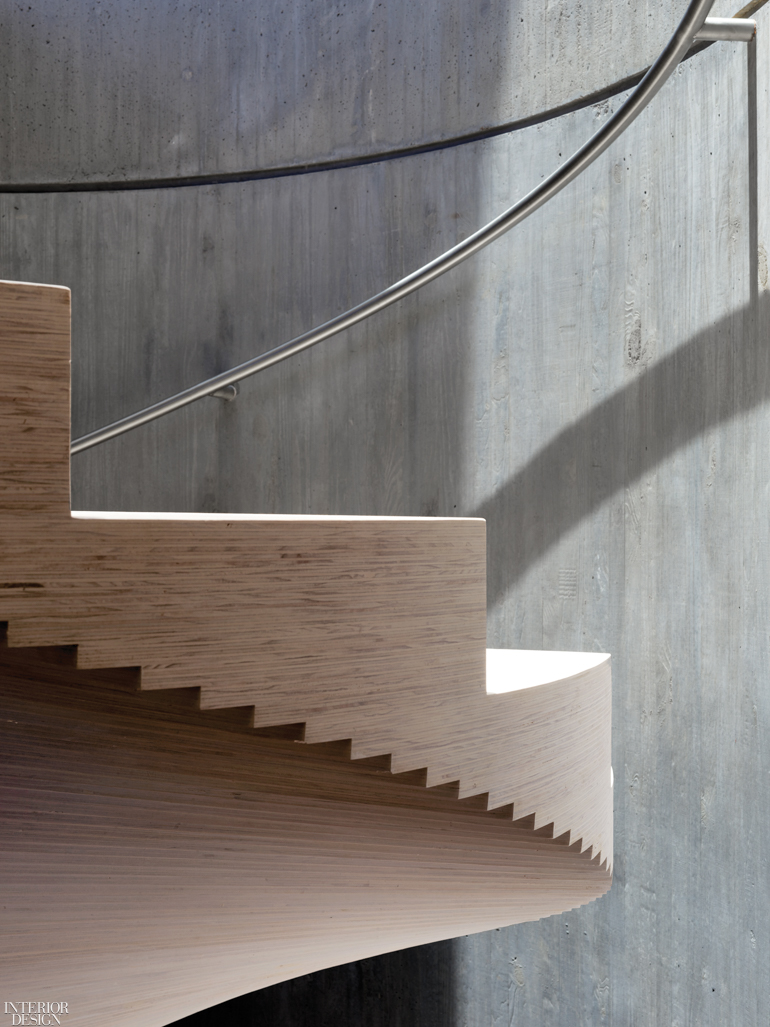
5. Massimo Giorgetti’s Seaside House in Italy Gets a Yachtlike Renovation by Storagemilano

At the “stern” of the kitchen, a teak-clad half wall conceals a narrow companionway bifurcated by a tiny landing: The steps on the left lead up to a balcony just big enough to fit a sofa and flat-screen TV; those on the right lead down to a bathroom and the master suite. The treads of the staircase are trapezoid in shape, creating a beguiling zigzag effect that’s heightened with LED underlighting.

6. Meyer Davis Studio Fuses Past and Present in Manhattan Mansion

The sculptural grand stair is one of the au courant interventions within this classical Upper East Side mansion. It links the levels—each dedicated to a different function, from the ground-floor foyer and eat-in kitchen to the living level, then to the floor-through master suite, the kids’ sleeping quarters, a media and playroom, and finally the rooftop patio.
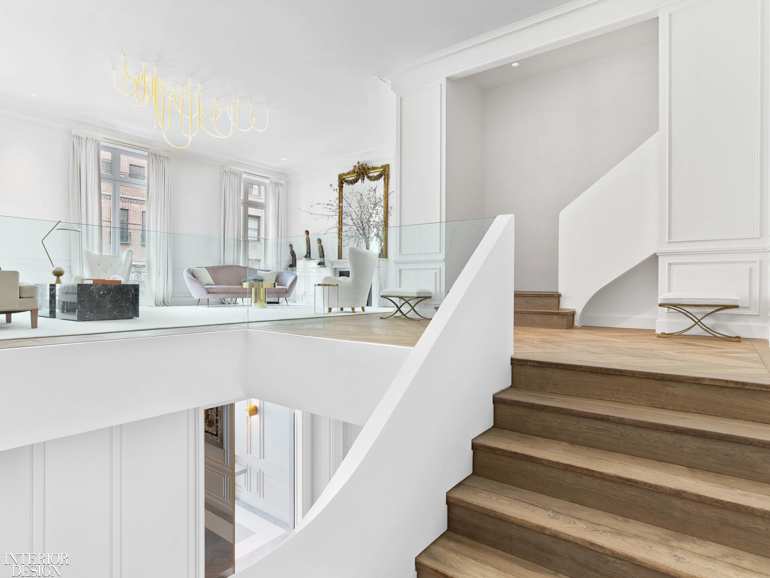
7. Carol Burton Looks East for Inspiration for a Small Buenos Aires Apartment

Faced with the challenge of renovating a 580-square-foot apartment, Burton looked East to Japanese architecture. “They master the use of space, light, and simplicity,” she says. “Nothing is simple, but everything should aspire to be.” And so for simplicity’s sake, Burton demolished the yellow stucco walls, which divided the first floor. She created a volume that includes a staircase, kitchen, and toilet, but otherwise left the space alone.

8. John Friedman Alice Kimm Architects Compose Rhythmic Curves for a Santa Monica Home
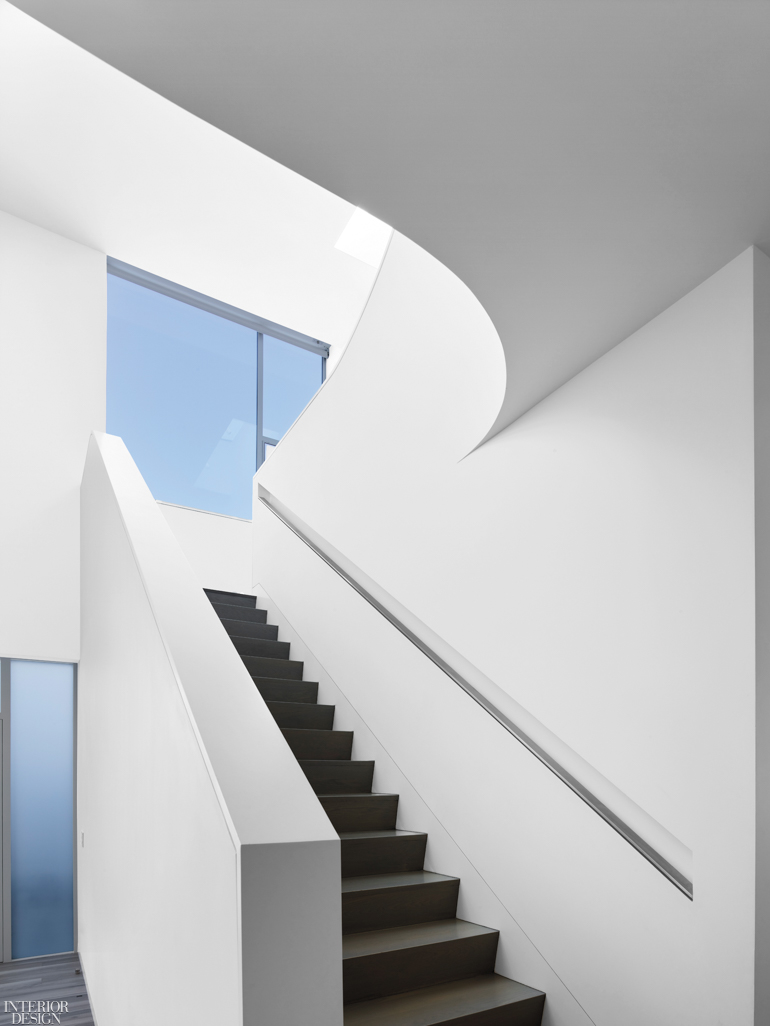
Friedman and Kimm add light and shadow to their arsenal of sculpting tools. A constellation of skylights creates a dance of sun and shade across the space, constantly affecting how it is experienced. The careful placement of these apertures reflects lessons learned from the masters: One washes the stair wall in bright illumination, a nod to Rafael Moneo.

9. SheltonMindel Combines Two Upper East Side Apartments into a Vibrant Triplex Home
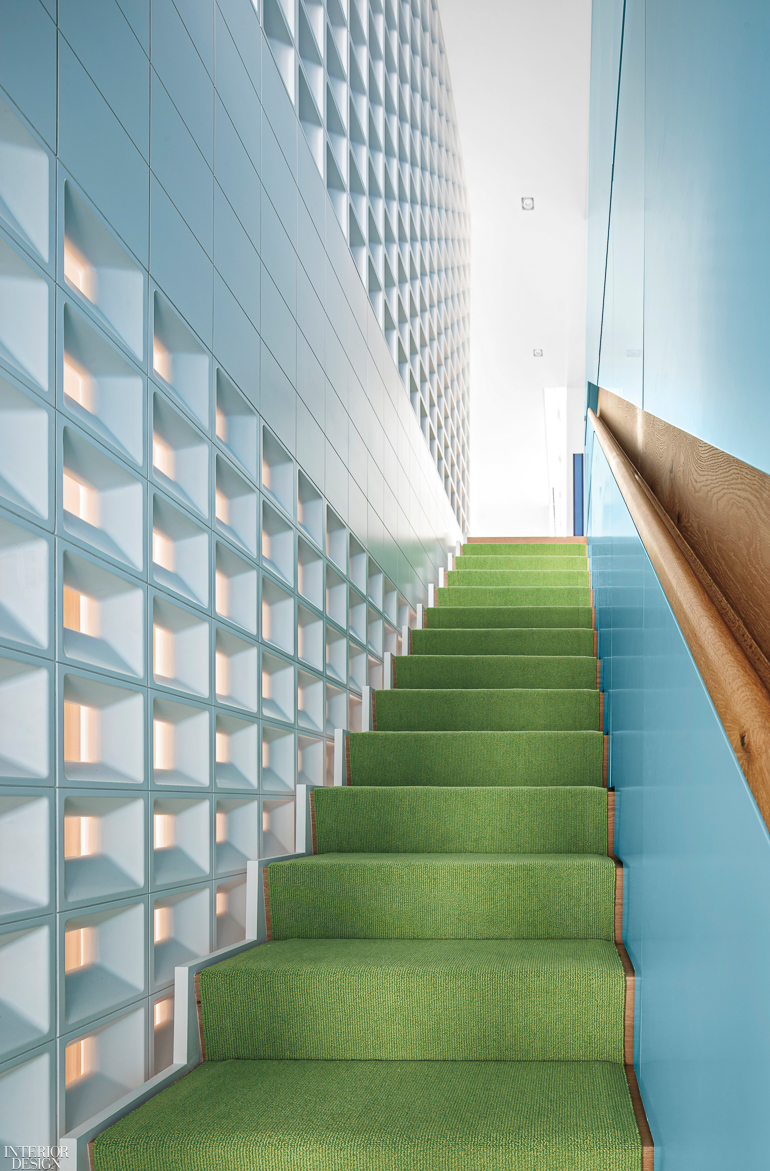
The staircase could have been a simple connector, but Lee Mindel turned one side of it into a three-story-high sculptural screen composed of blocks with perforations that vary in size. The other side of the staircase is sheathed in baby-blue lacquered paneling, cut through with an inset oak banister, while underfoot, oak treads are topped by a green wool runner. Mindel likens the whole composition to a tree rising out of the grass into the sky.
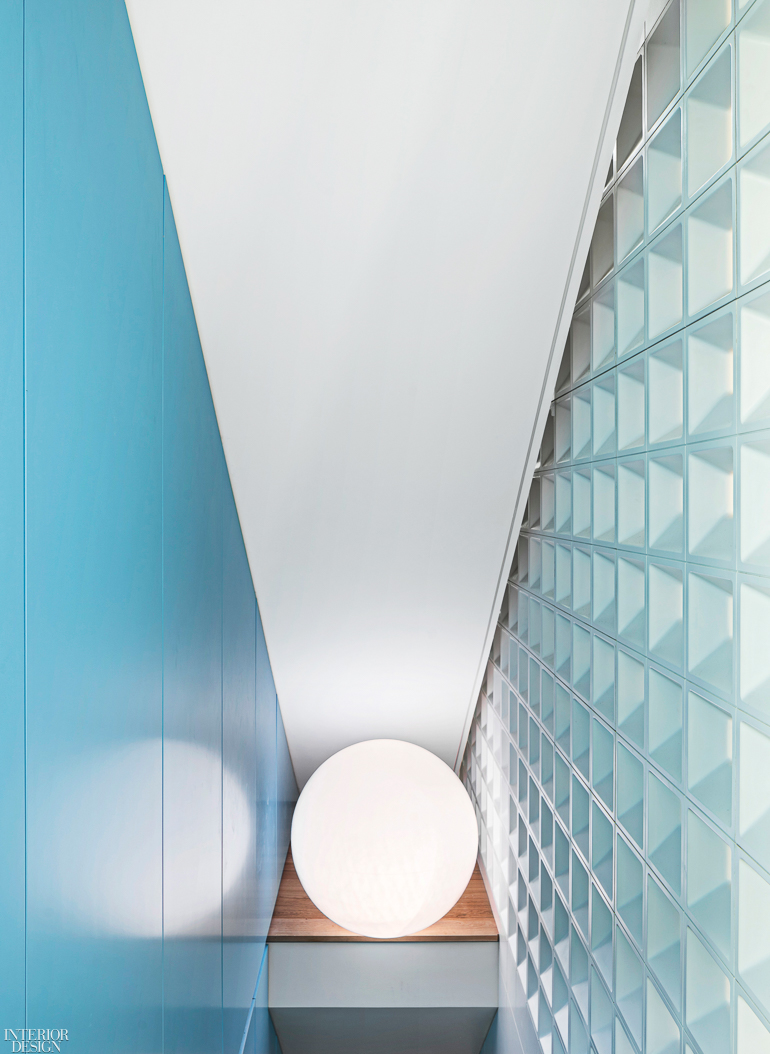
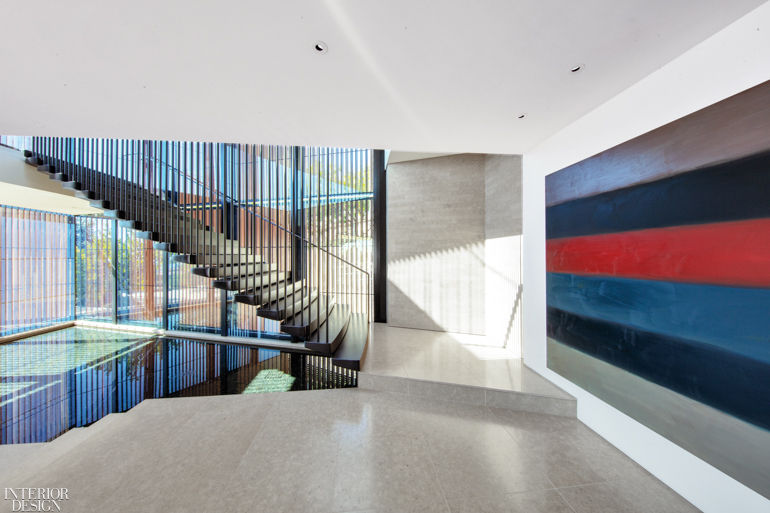
The architecture of this house immediately reads modernist yet organic. Ergo the way the giant slatted panels outside the window walls can swing back and forth, serving as sunshades. Or the way the entry staircase’s treads float upward over a triangular reflecting pool lined with river rocks. Why opt for hard flooring when a shimmery water feature would be ever so celebratory? That’s design drama.


