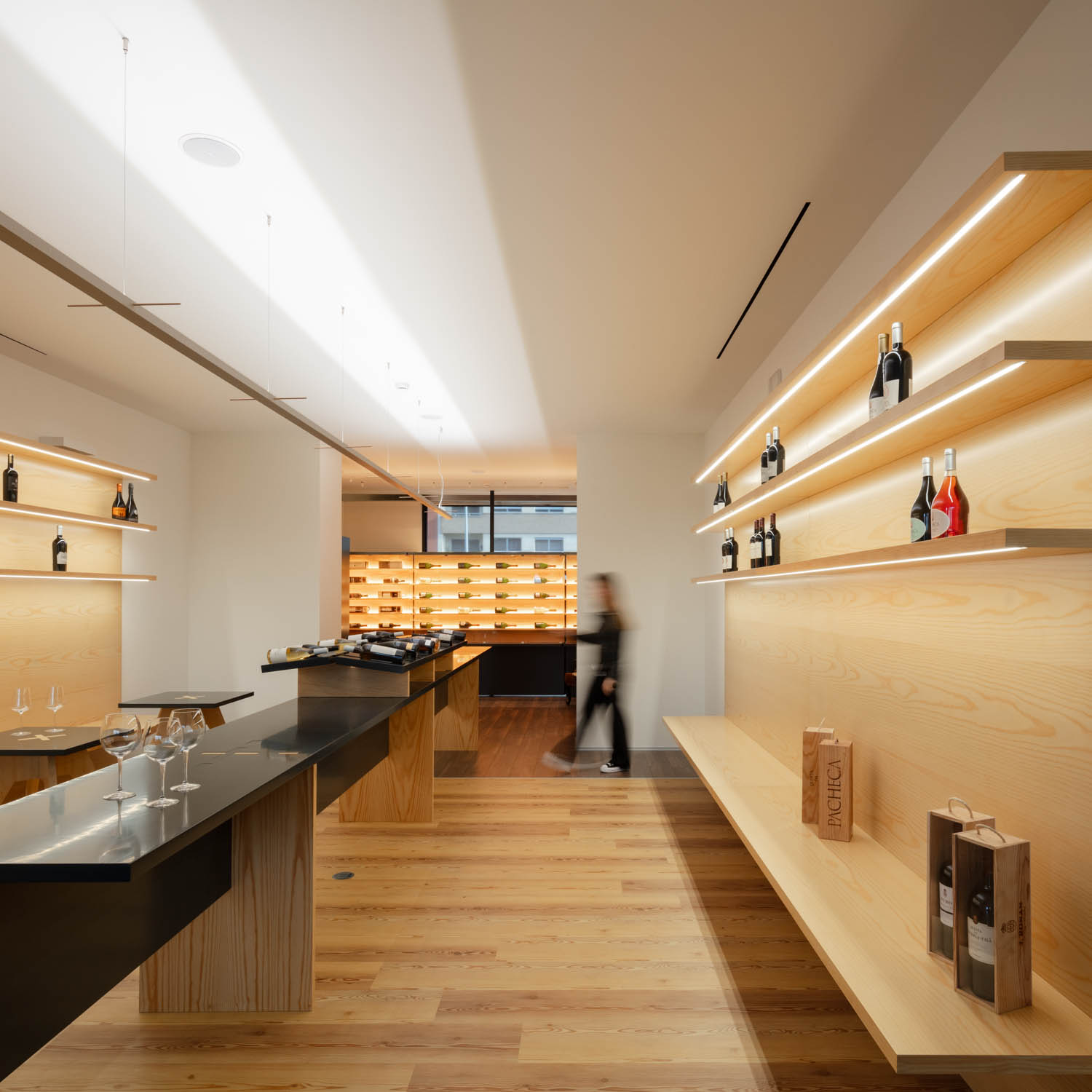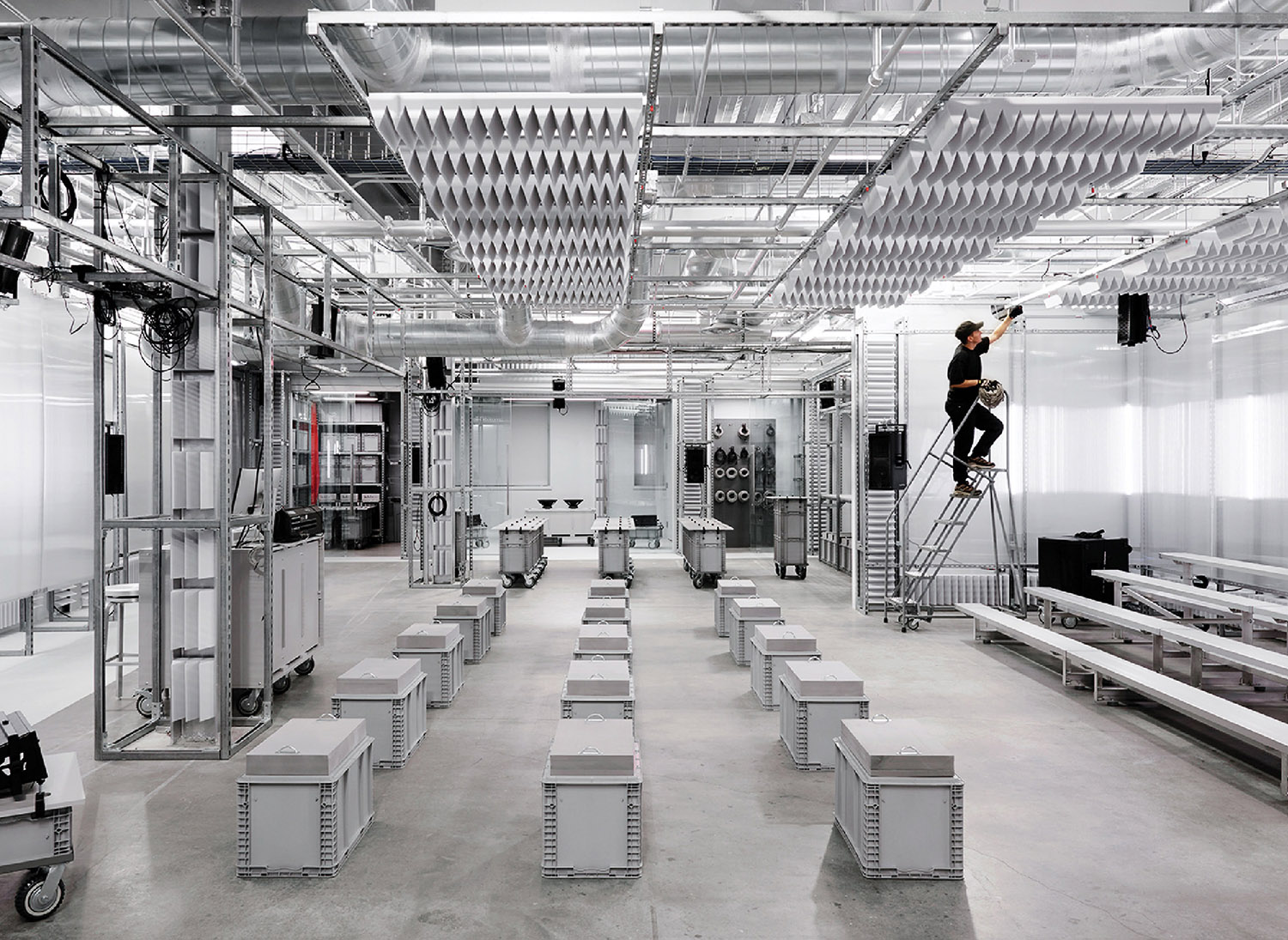11 Awe-Inspiring Staircases
Essential for connecting multiple levels of a space, a beautifully designed staircase exemplifies the increasingly blurred lines between form and function. Staircases (quite literally) tie entire spaces together in visually dramatic styles that often serve as a project’s centerpiece. At our recent MakeItWork Awards, editor-in-chief Cindy Allen decided she couldn’t select only one winner for the MakeItMove category, which featured beathtaking staircases from recently completed corporate projects. All entries were crowned victorious—they were that good. And with great reason, too. Check out some standout staircases from recent projects below and be sure to follow our Pinterest board featuring our can’t-miss dramatic staircases.
1. Firm: Karim Rashid
Project: Fun Factory
Location: Munich
Standout: Fun Factory, Europe’s largest manufacturer of sex toys, finds a happy home on a corner of a high-profile square in Munich. Its awkward dimensions, spread across, two levels, posed a significant design challenge—especially the decrepit staircase. Karim Rashid completely transformed the curvilinear stairway into a vinyl-clad standout surrounded by walls clad with plastic laminate.
2. Firm: Saguez & Partners
Project: Kusmi Tea
Location: Paris
Standout : Olivier Saguez added festive touches to Kusmi Tea’s flagship store in Paris, transforming the luxury tea brand’s space into something “contemporary, whimsical, and very feminine.” The eye-popping stairwell, hidden at the back of the boutique, takes on a spiral figure with frosted glass treads.
3. Firm: Rottet Studio
Project: Viking Star
Standout : Cruise ships are likened to floating hotels, and at nine levels, the Viking Star takes maritime hospitality design all the way to eleven. All levels of the gargantuan cruiseliner are connected by a continuous staircase lined with leather-wrapped handrails.
4. Firm: Eva Jiricna Architects
Project: Somerset House
Location: London
Standout : Eva Jiricna turned to ultra high-performance concrete (UHPC) to replace the existing decrepit staircase in London’s Somerset House, a neoclassical building from 1776. The result, astounding in its elegant and pristine form, could not have been more complicated to deliver. Since UHPC is such a new material, Jiricna described the design process as largely experimental—all calculations and tolerances were worked out from scratch.
5. Firm: Jouin Manku
Project: Brasserie Les Haras
Location: Strasbourg, France
Standout: Jouin Manku had their work cut out for them at the Brasserie Les Haras, with strikingly pristine architecture veiling the dilapidated interior. The duo not only brought the space up to safety standards, they also implemented natural materials while sticking to the original structure’s equestrian theme. Undeniably the dining room’s main focial point, the staircase contains curvilinear beech strips that create a visual vorrtex, enticing visitors upward.
6. Firm: Hassell
Project: Medibank
Location: Melbourne
Standout: It’s only fitting that Australia’s largest health insurance company occupies a boomerang-shaped building with pedestrian bridges and staircases that encourage physical activity. Staircases zigzag through the 16-floor atrium and present a much more convenient mode of travel than the less handily positioned elevators. Free-form balconies change the atrium’s shape and size as it rises, with vibrant colors making the staircase an exciting visual experience—as well as a healthy one.
7. Firm: Randy Brown Architects
Project: Prairie House
Location: Omaha
Standout: Randy Brown reigns as the sole mastermind behind this radical residence, comfortably nestled in the Nebraskan prairies. The house’s pair of stairways sit behind clear glass balustrades and contain frosted-glass floating treads lit by LEDs.
8. Firm: SPAN Architecture
Project: Upper East Side Duplex
Location: New York
Standout: To connect the two levels of this eclectic Upper East Side duplex, SPAN replaced a bland staircase with a gossamer ribben of accordion-folded perforated stainless steel. On either side, oak-veneered walls conceal the stair’s supports, amplifying the virtuoso structural achievement.
9. Firm: UNStudio
Project: Butterfly Form House
Location: Netherlands
Standout: UNStudio received one design directive from the client for a family house in the Northern Netherlands wilderness: “hedonistic zen.” The house occupies a butterfly form, with two C-shaped wings meeting at a central stair hall. Combining blackened steel and polyurethaned cement, the central staircase forms the residence’s nucleus and is supported by painted steel cables.
10. Firm: Urbastudios
Project: Domingos Lopes’ Porto House
Location: Porto
Standout: Portuguese artist Domingos Lopes needed a house with convenient storage solutions and a cutting-edge studio to safeguard a lifetime’s worth of work—and produce even more. Urbastudios delivered a house with a central staircase that, quite ingeniously, serves a dual purpose. While obviously linking the two levels, it also runs alongside a grid of open-ended racks and cubbies, providing easy access to Lopes’ fine art—no ladder necessary.
11. Firm: WorkAC
Project: Wieden + Kennedy
Location: New York
Standout: Upon opening a New York satellite office, Portland-based Wieden + Kennedy needed a firm with design expertise that rivals the creative agency’s innovative tendencies. WorkAC fit the bill by implementing a unique dual-purpose staircase that does more than connect two levels. The circular bleacher-like staircase is also wide enough to accommodate staff meetings and required replacing a concrete column with a steel spider structure.


