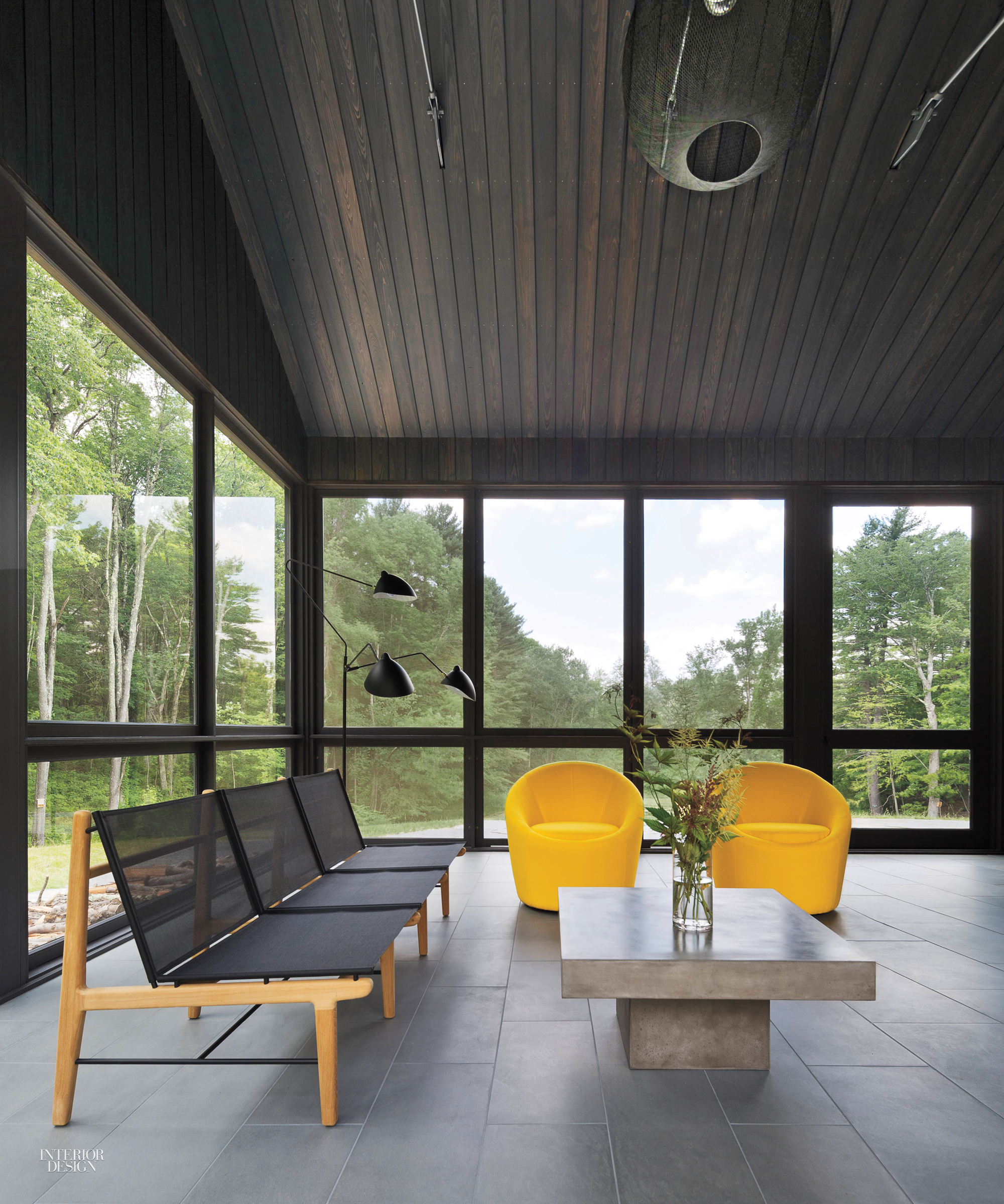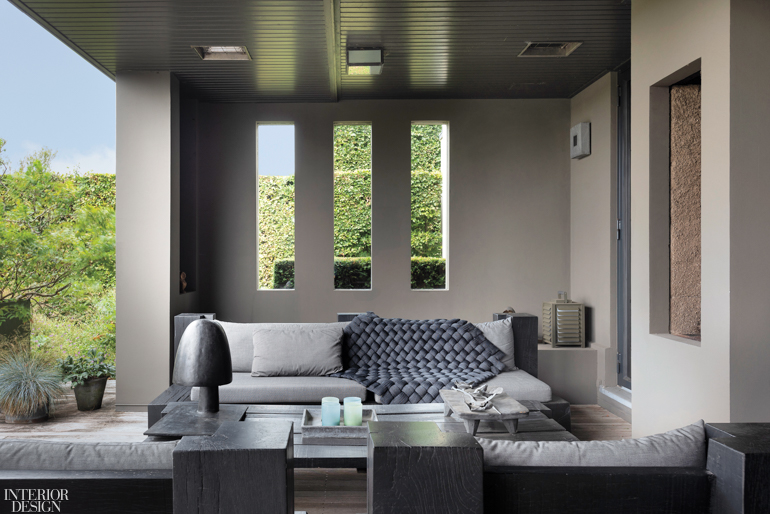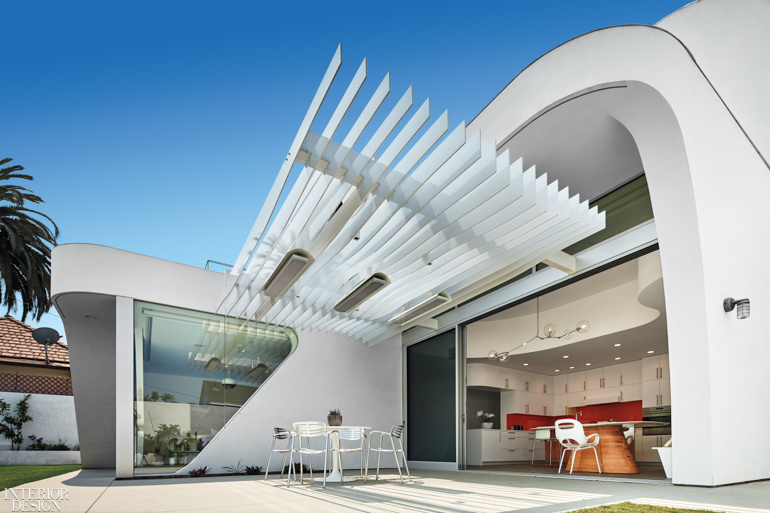12 Living Spaces Bring the Outdoors In
A taste of the outdoor can make all the difference. From sun porches to balconies and courtyards, these 12 spaces connect light and nature with the comforts of home.
1. A Concrete Townhouse in Mexico City Marks Studio Rick Joy’s First Ground-Up Urban Building

For years, architect and Hall of Fame member Rick Joy was known mainly for designing houses in the Arizona desert. But that’s changing. “We’ve had a lot of ‘firsts’ in the last few years,” notes the principal of Tucson-based Studio Rick Joy. One was a two-family residence in Mexico City, its first ground-up urban building. To bring nature into every room, Joy started with three lightwells, which bring sunshine all the way to the ground floor. A lush garden courtyard sits at the base of each lightwell; additional plants grow in boxes built into the shaft walls or in baskets hanging from ropes threaded with local stones.
2. Kengo Kuma Refreshes Exquisite Paris Residence Designed by Kenzo Takada

Tucked away in a hidden spot in the Bastille district of Paris is a remarkable house built by Japanese fashion designer Kenzo Takada more than thirty years ago. Set in the courtyard of an 18th-century apartment building, the four-level, cedar-clad residence—replete with its own inner courtyard and planted terraces—took about seven years to complete. When a French family recently acquired the house, they called on the Japanese architect and Interior Design Hall of Fame member Kengo Kuma to infuse new life into the unique property. An indoor lap pool was removed and replaced with a glass-roofed accoya-decked terrace beside the inner courtyard.
3. Architect Hormuz Batliboi Transforms an Empty Bed-Stuy Brownstone into a Family-Friendly Triplex

The late-19th-century brownstones in the Landmark District of Brooklyn’s Bedford-Stuyvesant neighborhood are both protected and rapidly changing—sometimes all at once, as in the case of architect Hormuz Batliboi’s own home. The south-facing living room spans the full width of the house and connects the interior space to the outside via oversized folding glass doors.
4. Golany Architects Designs a Modern Pastoral Retreat Overlooking the Sea of Galilee

The Sea of Galilee is the lowest freshwater lake on the planet, so when Tel Aviv-based Golany Architects took on the assignment of designing a house overlooking it from a hillside in northern Israel, first they had to get an accurate estimate of the view. So, they traveled to the lot where the house would be built and climbed a ladder to determine the exact height at which the water can first be seen through the rolling hills. Then they erected a small duplex—2,150 square feet in total—for its owners, a young family with three children.
5. Chicago Home by Dirk Denison Embraces Green Living

A Chicago family of four, looking to build a distinctive home, did their research to ensure it. The couple interviewed no less than a dozen architects nationwide before selecting fellow Windy City native Dirk Denison as the one who best understood the area and their needs. After years of apartment living, the family yearned to be in a house. They wanted open space and plenty of “things growing,” with space for entertaining, work, and relaxation, plus guest rooms for visitors.
6. East Coast Residences Inspired by the Classic American Farmhouse

For a verdant site that slopes down to
7. Porto Segura, Brazil Residence by Studio MK27 Wins 2019 Best of Year Award for Beach House
Little can compete with the natural beauty of northeast Brazil’s Itapororoca Beach and its surrounding rain forest. For an 8,800-square-foot residence just off the Atlantic Ocean coast, Studio MK27 founder Marcio Kogan was smart enough to not even try. “The house abandons any reference to the dwelling machine of the modernist evocation,” Kogan says. “It offers itself as a sensorial project in which nature, light, shadows, and the constant and infinite of the ocean become the fundamental materials.”
8. Piet Boon Reveals His Multitasking Nature at His Farmhouse Northeast of Amsterdam

Down a narrow polder road northeast of Amsterdam, sited alongside a nature reserve, is Piet Boon’s modern interpretation of a farmhouse, its lime-stuccoed exterior punctured with steel-frame windows and capped by a standing-seam zinc roof. A Frederik Molenschot Oculus lamp and sofas by Boon furnish the veranda.
9. John Friedman Alice Kimm Architects Compose Rhythmic Curves for a Santa Monica Home

John Friedman and Alice Kimm are thoroughly modern architects. That said, Friedman sounds a caveat about contemporary residential design: “I’m tired of boxy, stacked architecture,” he says firmly. He and Kimm—married co-principals of John Friedman Alice Kimm Architects—were waiting for what she calls “simpatico clients who would let us explore the curved forms we’ve used in the interiors of more institutional projects.” That’s precisely what they got when a couple with multicultural heritages—including North African and South American—commissioned a new home in Santa Monica, California. Blame it on the Bossa Nova.
10. A Quartet of Residences Pop With Personality

Maria Giuseppina Grasso-Cannizzo designed this art-book editor’s 1,000-square-foot holiday home in Noto, Sicily. In summer, pivoting cement-board louvers open to rolling hills planted with olive and almond groves—and to the sea beyond—while in winter, they close like the pages of a portfolio to shutter the unoccupied structure against the elements.
11. Walker Warner Architects and Philpotts Interiors Perfect a Kona Coast Compound

Given a truly spectacular oceanfront site on Hawaii’s Big Island—set along an ancient footpath, atop a hardened lava flow, with views of sky, sun, and water for days—you would think that the design team could just lay back and chill. Turns out it took Walker Warner Architects and Philpotts Interiors nearly three years to perfect a Kona Coast vacation home on just such a plot for a couple based in Portland, Oregon. The larger of the two guest suites, furnished with a white-oak headboard and a pair of George Nelson benches, opens onto a private courtyard.
12. Four Chic Kitchen & Bath Designs

Isamu Noguchi-inspired skylights usher natural light into the heart of this New York brownstone by O’Neill Rose Architects. Generous panels of Italian marble, its veining coordinated via AutoCAD, preside over the kitchen and its stained white-oak floor planks.
Read next: 10 Botanical Accents, Wallcoverings, and Furnishings for Spring



