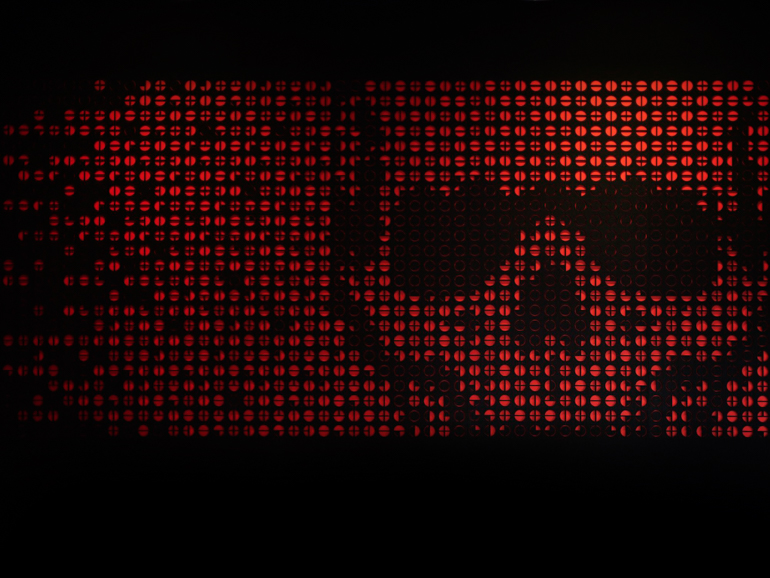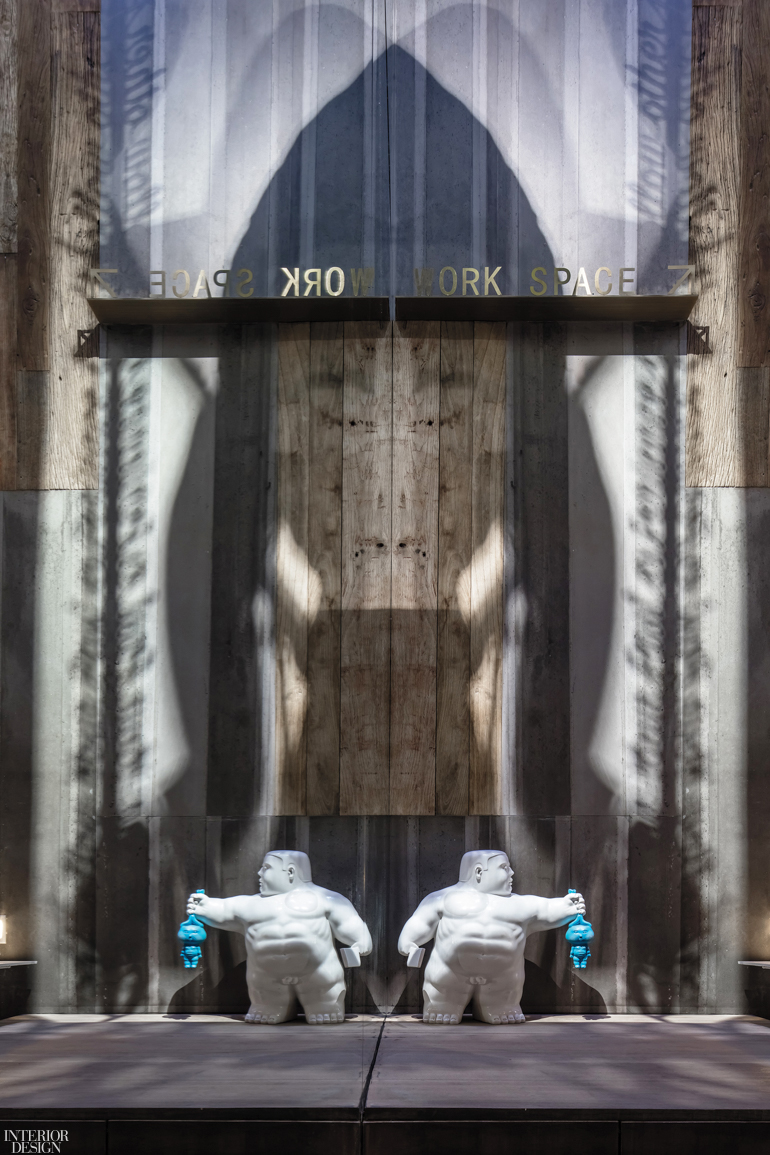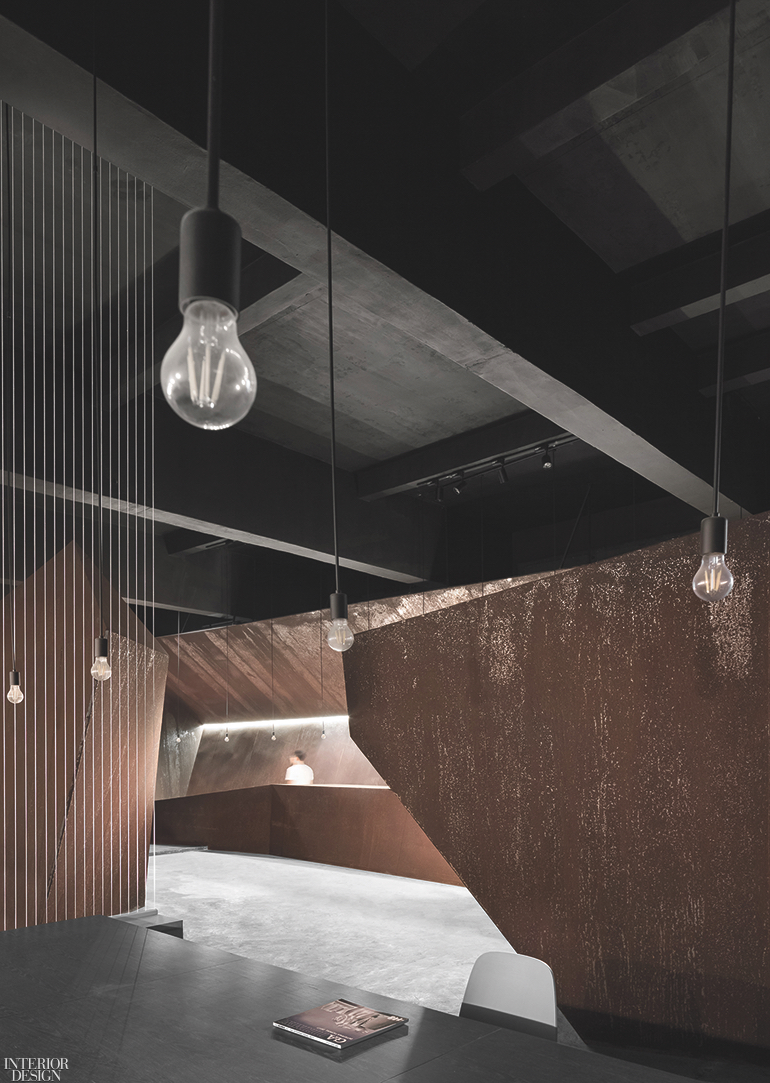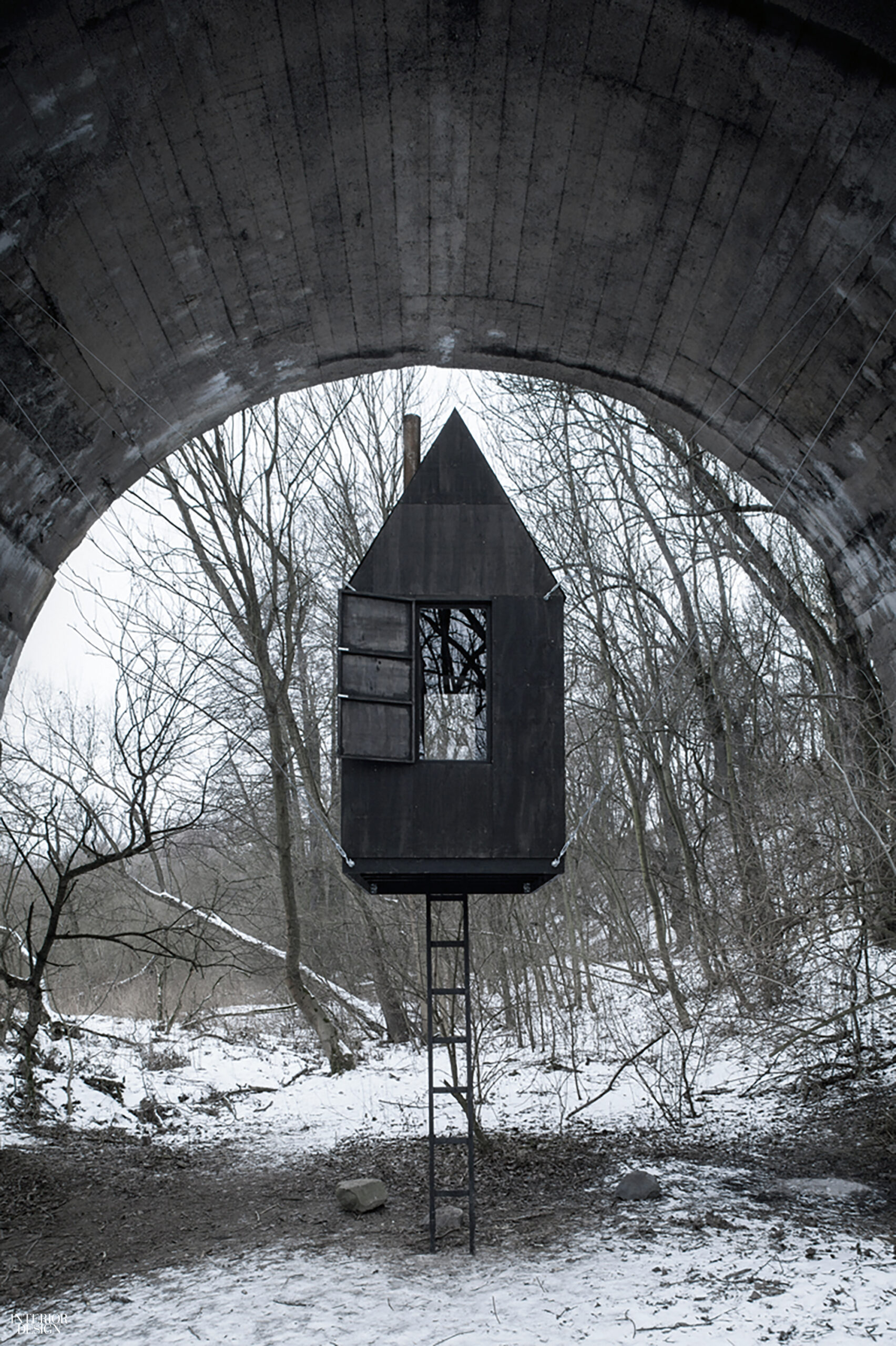13 Spaces With a Haunting Vibe
Dark palettes, unnerving imagery, stark architecture—we’ve seen it all—and to celebrate Halloween we’ve rounded up 13 (of course!) spaces that make us want to scream “Boo!” Are they creepy or creative? Check them out and decide.
1. CannonDesign Produces an Eye-Catching Los Angeles Office for Showtime

Some of the edgiest programs to hit the airwaves come from Showtime. No doubt about it. Dexter, Homeland, Ray Donovan, Billions. The list goes on. You’d never have guessed, however, from visiting the Los Angeles office. Until CannonDesign added some eye-catching design elements—such as this oversized mural of Michael C. Hall as serial killer Dexter that might create a frightening encounter for first-time visitors—especially after dark. Read more about this project
2. Vocon Opts for Locally-Inspired Design at Its Cleveland Headquarters

Vocon has offices in Los Angeles and New York and has designed interiors from coast to coast and pole to pole, but as firm designer Katerina Fantozzi says, “Cleveland is home.” So, when it came time to redesign its hometown headquarters to better meet the needs of the firm’s growing staff, the idea was to keep it local. This mural, for example, was created by the company’s Experiential Design Team. Which begs the question: Is Vocon located next to a cemetery? Read more about this project
3. Cun Design Thinks Like a Client to Create Its Own Art-Filled Beijing Studio

When Cui Shu decided to relocate his Beijing firm, Cun Design, the new space needed to inspire hard work yet also be a place where events are held and where visitors can immerse themselves in Cun Design’s oeuvre. “We tried our best to avoid the typical features of an office, hoping to bring in coziness and comfort,” Cui says. This stairwell, for example, is guarded by Yang Tao’s ceramic sculpture The Game of Power—but perhaps the design team failed to notice that the custom light projection resembles a Rorschach test of creepy faces. Read more about this project
4. Studio Modijefsky Discovers the Power of Three in Rotterdam’s CityHub Hotel

The CityHub in Rotterdam’s Witte de Withstraat neighborhood combines the interiors of three Withstraat buildings into a single hotel, courtesy of the vision of Amsterdam’s Studio Modijefsky. “The difference in levels, floor- and ceiling heights, and connecting [them all] without turning the hotel into a labyrinth was quite a design challenge,” says founder Esther Stam. One answer was separate color schemes for each building, with tones that gradually darkened from floor to floor as the natural light increases. Another is a custom linear chandelier that guides guests up the new staircase—which for some reason is painted black while the rest of the hotel is bright and colorful. Elevator, please. Read more about this project
5. Dimore Studio Fashions a Unique Look for Luxury Italian Womenswear Emporium One-Off

Over the past decade, Dimore Studio has become one of the design world’s buzziest practices. “Everything we do is about creating a sense of surprise,” declares co-founder and the more creative half of the duo, Emiliano Salci. “I think we’re very orthodox but in a positive way,” adds business partner and co-founder Britt Moran. Their interiors often bring together unusual color combinations, a wistful nostalgia, and striking originality. For a ready-to-wear floor at One-Off, a five-level women’s boutique in Brescia, Italy, Dimore Studio incorporated Man Ray’s Le Temoin stool from 1971. There’s nothing creepy about feeling like you’re being watched while trying on high fashion, right? Read more about this project
6. MH Architects and Vonsaal Design Lock Down a Futuristic Look at The Prisoner Winery

The Prisoner Wine Company is likely as well-known for its labels—unmistakable Goya paintings of downcast, shackled inmates—as for the red and white blends in its bottles. So, when the owners took over a 40,000-square-foot winery south of Napa Valley’s St. Helena, they needed to keep things dark. Which is where MH Architects’ Matt Hollis and Richard Von Saal of Napa-based Vonsaal Design Build came in. “I’d be lying,” says Von Saal, “if a retro-futuristic prison didn’t come to mind.” Yes, pour us another glass of Prisoner’s Eternally Silenced pinot noir—or better yet, just leave the bottle. Read more about this project
7. Electric Coffin Mixes up the Intoxicating East Trading Co. Bar in Seattle
When I-Miun Liu decided to transform a former Sun Liquor distillery space into a cocktail bar, East Trading Co., he brought on local art studio Electric Coffin to shake up a refreshing blend of fantasy and reality. “The art was inspired by I-Miun’s personal story, his childhood, his parents,” says principal Duffy DeArmas. “The concept is that you are stepping into this magical, mythical family-owned storefront.” An enamel and gold leaf palmistry mural promising a look into your future (downstairs) covers a wall of the mercantile area. Would one expect anything less from a studio with “coffin” in its name? Read more about this project
8. Jean Verville Adds Unorthodox Finishes and Spatial Surprises to 3 Montreal Projects

Where is the line between design and art? Many have explored the border between those disciplines, and Jean Verville takes the debate very seriously. It’s the subject of his PhD thesis and a consideration integral to the work of Jean Verville Architecte. The firm’s own studio in Montreal is the first in a series of three radical experiments that question the design/art divide and challenge the limits of habitable space. “I am, primarily, an architect, but I am an artist, too. I don’t think art should be an add-on at the end of a project. I explore how the two can evolve at the same time,” Verville says. For this project, he seems to have channeled his inner “Dark Shadows.” Read more about this project
9. Kiev-Based Volodymyr Mints Channels Nazca Geoglyphs for Lima Restaurant Concept

Feeling creatively stymied after getting his start at some of his country’s top firms, 27-year-old Ukrainian designer Volodymyr Mints decided to open his own eponymous studio in Kiev. One of its first projects is Nazca, an ambitious restaurant concept for a site in Lima, Peru. Mints’s goal was to translate that city’s enduring cultural heritage into a raw and moody space. Imagined in a pavilion inside an abandoned industrial building, the 5,000-square-foot plan’s renderings are an ode to the massive geoglyphs created in the Peruvian desert by the ancient Nazca civilization, with dirt floors recreating them. The food better be good. Read more about this project
10. Archstudio Transforms Beijing Residence into a Hall of Mirrors Boutique

Playing with illusion for the Mirror Garden boutique in Beijing, Archstudio made the most of its site located in a traditional urban hutong. Asked by the husband-and-wife owners to create a shop for the wife and a dining-event space for the husband, founder Wenqiang Han employed a series of mirrored panels on walls and ceilings to not only seemingly enlarge the space but also add an element of playful disorientation—and hopefully the witches won’t get lost when they arrive to claim their dresses. Read more about this project
11. AD Architecture: 2018 Best of Year Winner for Firm’s Own Office

The adaptive reuse of defunct warehouses has provided fertile fodder for China’s creative-industry park boom—including this conversion of a 1960s garment factory in Shantou into a new headquarters for AD Architecture. Founder and chief designer Xie Peihe fell for 18-foot-high ceiling, allowing him to define the lobby and partition the design studio via faceted planes of welded, weathering steel corroded to a rusty patina and lit by concealed LEDs. Xie kept the concrete flooring as is and painted the ceiling black. The overall effect is of majestic, abstracted mountains in a nighttime landscape. Or for those with more sinister imaginations, an interrogation cell perhaps. Read more about this project
12. New York’s McKittrick Hotel Opens The Lodge
A gabled roof stretches out over the slate tiles of one New York rooftop to form a cabin warmed by a synthetic fire and modeled after “bothies,” small hovels in the mountainous regions of Scotland where travelers could take refuge. Welcome to The Lodge at Gallow Green, at New York’s McKittrick Hotel. It’s been nearly eight years since the hotel welcomed its first guests to Sleep No More, the interactive, pitch-noir Macbeth adaptation staged by the London theater group Punchdrunk and spearheaded by its founder Felix Barrett. “We imagined The Lodge to be the farthest extent of the world of Sleep No More, a little secret, a refuge from New York.” It’s also just the kind of place where unsuspecting characters meet their demise in Hollywood horror movies. Read more about this project
13. H3T Architeki Suspends Pitch-Black Mini-House Underneath Czech Bridge

H3T Architekti principal Vít Šimek and four colleagues journeyed from their Prague office to an abandoned nearby military training zone, their final destination: a disused rail bridge. After securing steel aircraft cables to the bridge’s pillars, the team worked late into the night by electric-generator light to assemble a 46-square-foot birch-plywood hut on a suspended platform. The result? A pitch-black mini-house that appears to hover 10 feet above ground. The project was a thought-provoking response to “the mysterious qualities of the landscape,” Šimek explains. “Some called it ‘the witch’s house!’” And on that note, we wish you all a Happy Halloween. Read more about this project
Read more: 25 Orange and Black Interiors


