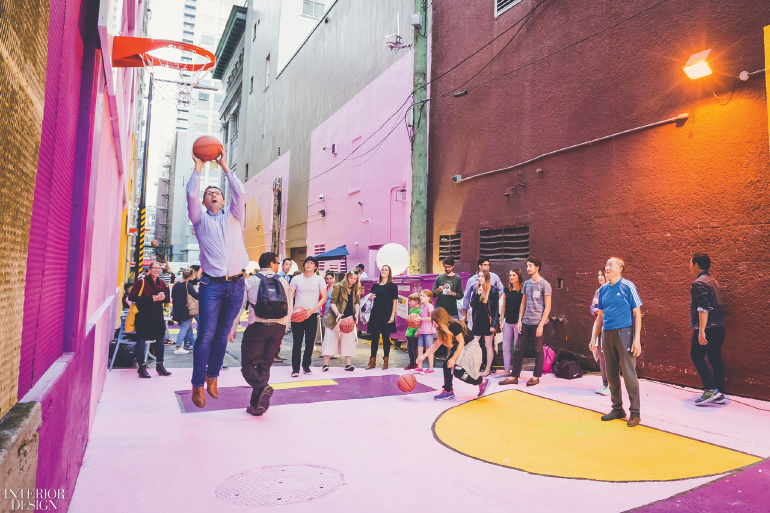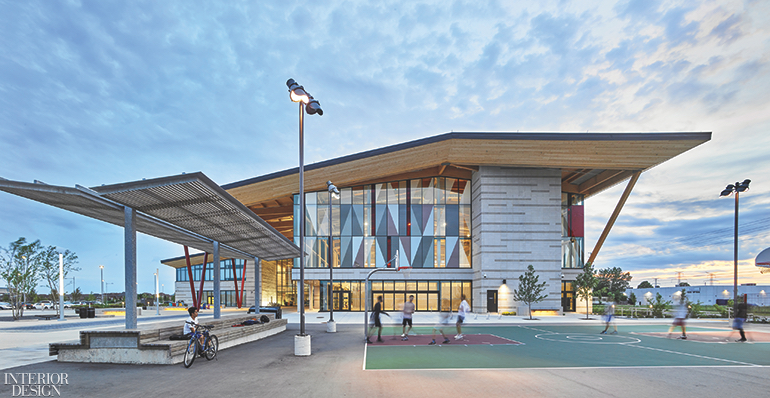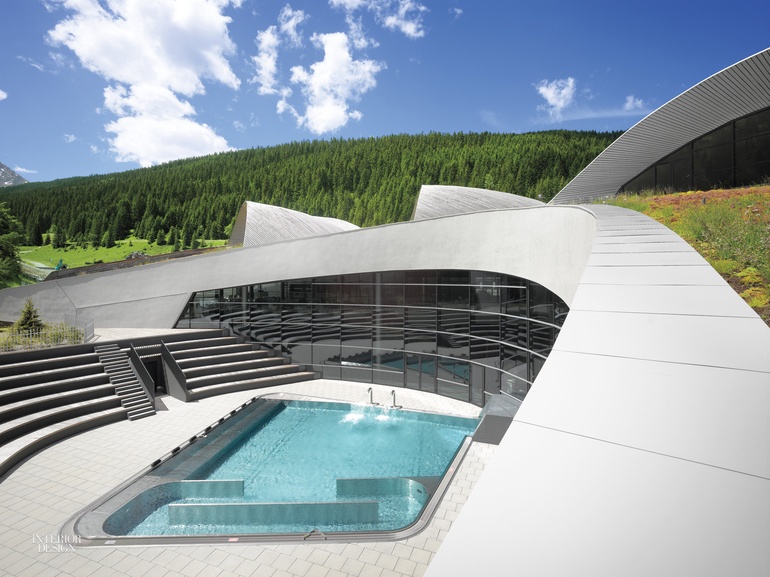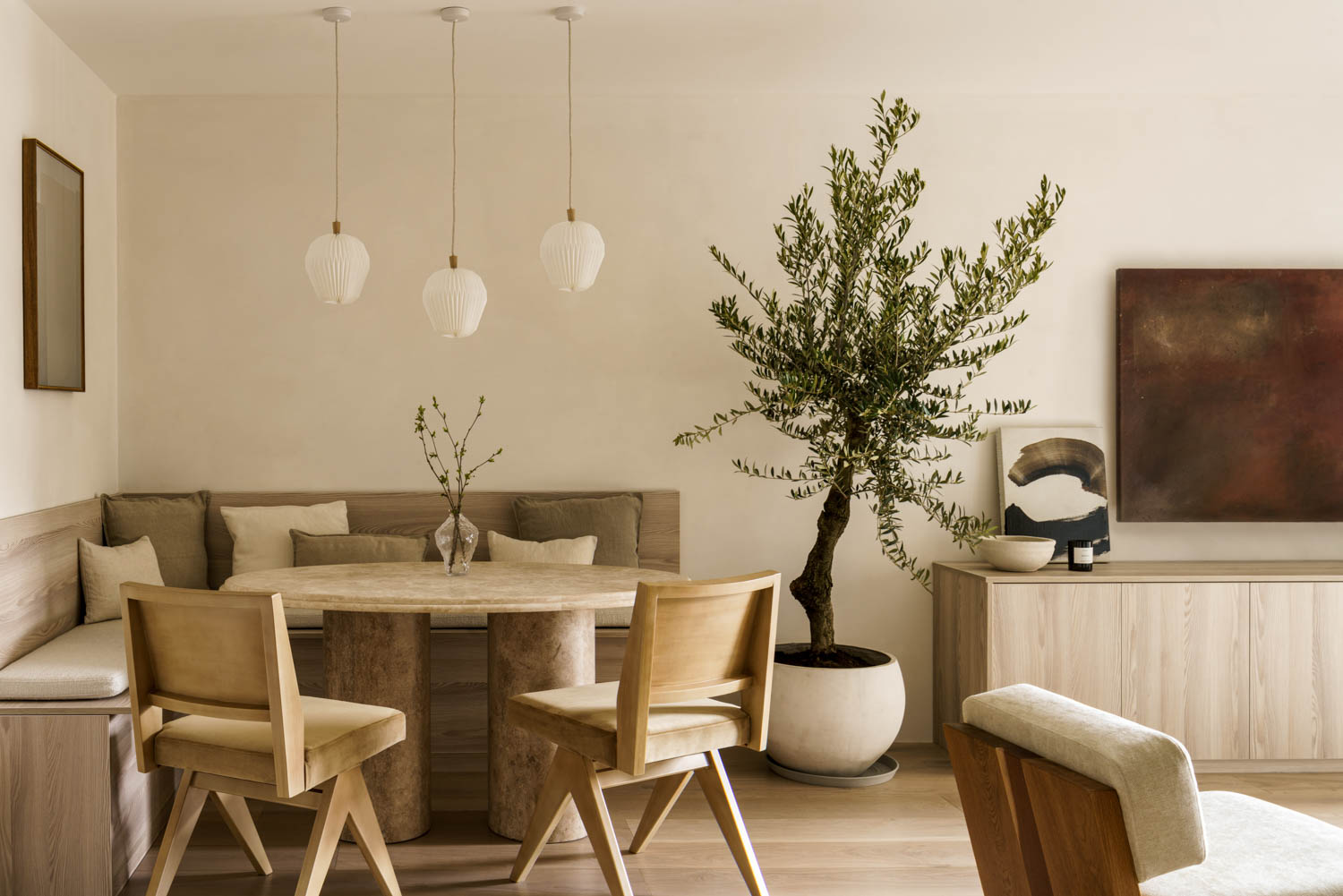13 Sports-Inspired Spaces
These offices and athletic centers are ahead of the game.
Dive Into These Athletic Spaces with Winning Design
1. Midtown Athletic Club by V Starr Interiors and DMAC Architecture

Enclosing the tennis lounge at the Midtown Athletic Club are panels of low-iron glass sandwiching a photograph of V Starr Interiors president Venus Williams. Arik Levy tables serve its built-in banquette.
2. Olympique Lyonnais Stadium by Naço Architecture and Populous

A concrete structural column on the main concourse bears an epoxy-painted portrait of 1980s player Laurent Fournier.
3. Wasserman Football Center at UCLA by ZGF Architects

The center is an honoree for the 2018 Best of Year Award for Environmental Branding and Graphics.
4. Valencian Pilota Court by Mercader de Indias

Custom backlit numbers hang below a sculpture of a hand throwing the pilota ball, made of pine twig.
5. Super Bowl LII Stadium by HKS‘s Loretta Fulvio

Food and beverage options with field views punctuate the concourse.
6. Nike’s Midtown Office by Studios Architecture

The café’s ceramic-tile mosaic depicts Michael Jordan’s dunk shot.
7. Under Armour Connected Fitness Office by Bohlin Cywinski Jackson

In the ground floor all-hands space, Hi-Lite Manufacturing‘s pendants illuminate pull-out gym bleachers in white pine and blackened steel.
8. Flight Club Store by Slade Architecture

Tennis-court paintings in urethane on canvas by Sylvan Lionni accompany the basketball hoop, its laminated-glass backboard doubling as a rear-projection screen for video.
9. Alley-Oop Basketball Court by HCMA Architecture + Design

With a basketball hoop, traffic-grade paint, and LED fixtures, HCMA Architecture + Design transformed a block-long alley in Vancouver, British Columbia, into Alley-Oop.
10. Arthur Ashe Stadium’s Retractable Roof by Rossetti

As the stadium was not originally intended to accommodate a roof, Rossetti designed a rectangular lightweight steel piece, structurally independent of the existing building beneath it.
11. World Class Aquatic Facility by Vox Architects

The custom stretched ceiling system is PVC fabric.
12. Aaniin Community Centre & Library by Perkins + Will

Declared the most diverse municipality in Canada, the Toronto suburb of Markham celebrates its residents with this facility named for an indigenous word for welcome.
13. French Ski Resort Aquatic Center by Auer Weber

Concrete pavers surround an outdoor pool with a pass-through to an indoor one.
Read next:


