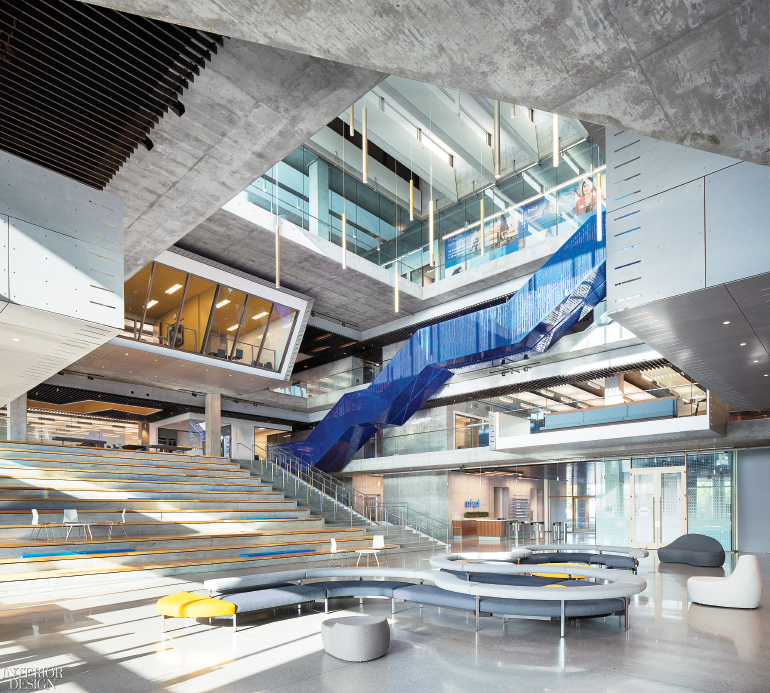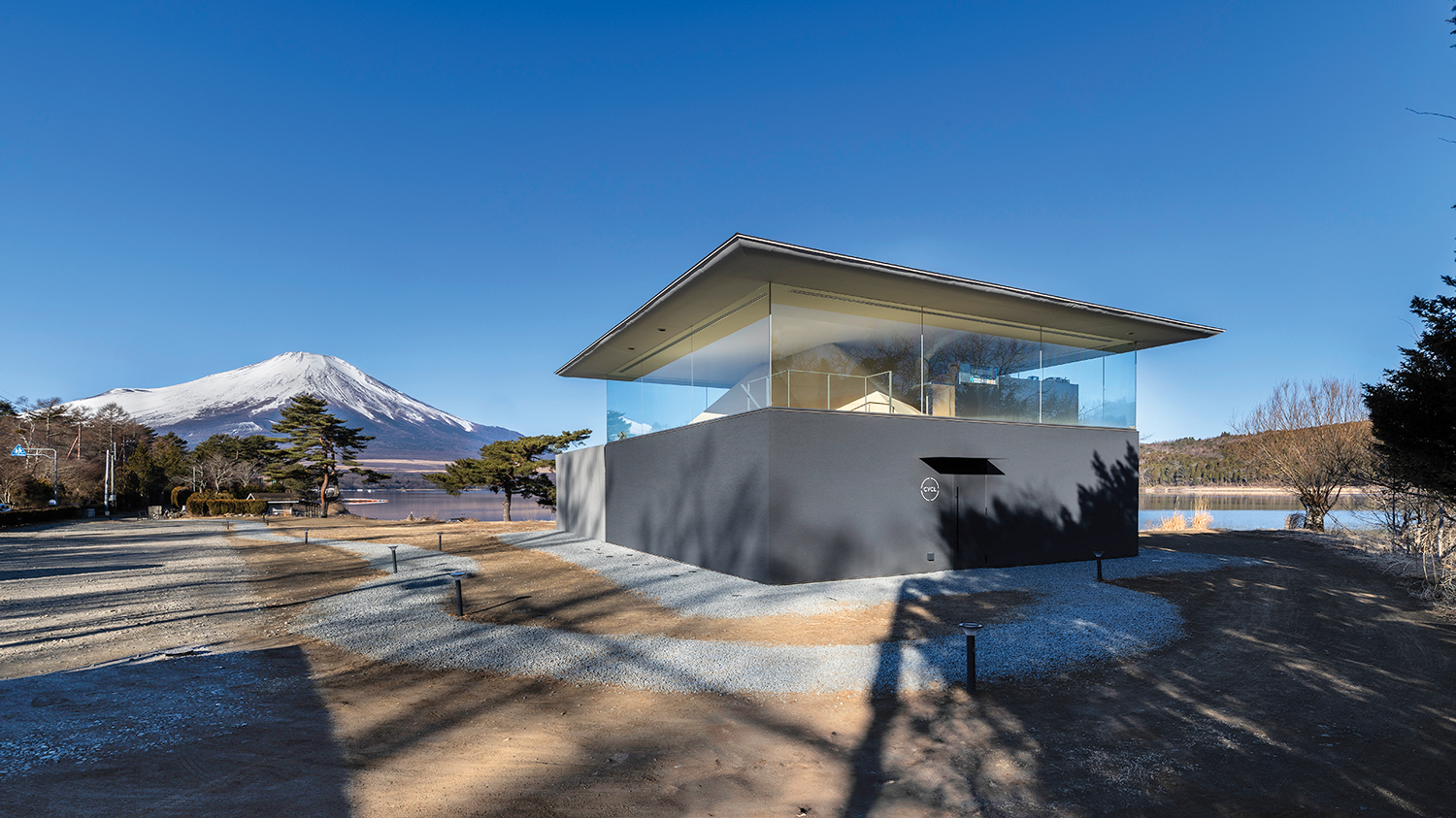15 Office Projects With Stadium Seating
Stadium seating adds playfulness and versatility to office projects big and small.
1. Tsao & McKown Lets History Shine at Sunbrella’s North Carolina Headquarters
Naturally Tsao & McKown was among the talented mix-masters that members of the Gant family wanted to meet when they were planning headquarters in Burlington, North Carolina, for their growing Sunbrella brand. The Gants had their eye on converting the early 20th–century former mill they owned across the street from a building Sunbrella shared with its parent company, Glen Raven. Beyond the new glass-and-steel curtain wall, a 46-foot-wide swath of pine stadium seating fills the lobby. Cushions covers rotate a selection of Sunbrella fabrics. Read more about the headquarters
2. Nike Ups Its Street Cred in NYC With a New Office by Studios Architecture
Few things are more city-gritty than chain link, and Nike is intent on burnishing its street cred, which Studios Architecture principal David Burns and associate principal Frank Gesualdi were amped to do in collaboration with Nike’s workplace design team. For Nike, the wide-open expanses offered the promise of a “freestyle” work environment. For Studios, the unfinished features were appealingly reflective of the character of New York. Read more about the office
3. Rottet Studio Makes Design the Star at the Los Angeles Office of Paradigm
“Light and movement.” That’s what Sam Gores said he wanted to see upon entering his office in Los Angeles. And when the chairman and CEO of Paradigm Talent Agency asks for something, that is precisely what he gets—particularly when the project is designed by Rottet Studio. The greatest challenge was reimagining the 30-year-old building. The device that encouraged community was the insertion of a central stair atrium. Pictured above, the stairs rising from reception’s sitting area offer additional seating on vinyl-covered cushions. Read more about the office
4. Rapt Studio Makes TV Studio Turner’s Atlanta Campus a Must-See
“It was all just cubes and walkways,” Rapt CEO and chief creative officer David Galullo recalls of initial visits to the Turner campus. At first, Rapt considered a standard program for each building: office floors, a café, and a coffee shop. But that plan was scrapped. “We instead decided to entirely re-imagine the site,” Galullo states. “It became about making place.” The team focused its work on 100,000 of the project’s 1 million square feet: in two of the buildings, the seven-story garage, and two courtyards, the purview extending to graphics, art direction, and food service. Read more about the campus
5. Roar’s Pallavi Dean Uses Color Psychology to Define Work Spaces at Edelman’s Dubai Offices
While the 11,000-square-foot floor plan of Edelman’s office is open to encourage collaboration, Roar created a concept of “cultural villages” to serve a range of functions, inserting phone booths and small meeting rooms for quiet, heads-down work. There are playful environments for the millennial employees, and more refined spaces for senior managers and important clients. The workplace is further delineated by color: The royal blue of Edelman’s logo defines reception, IT is marked by a calming green, the creative team by an energizing yellow. Read more about the office
6. Google’s New LA Office Takes Flight Thanks to Hangar Transformation by ZGF Architects
Google and ZGF Architects had already worked together on six projects, but this would be the largest effort that either had ever undertaken in the realm of adaptive reuse. “The outcome was unknown when we embarked on the project,” Google project executive R.G. Kahoe says. “But we knew we could do something amazing, a moon-shot idea, as well as being the correct stewards for the building.” ZGF principal Kristi Paulson and partner James Woolum had free rein to tame the beast, celebrating its grandeur and simultaneously creating human-scaled work and lounge spaces for Googlers. Read more about Google’s LA office
7. ENV Salutes Tommy Hilfiger’s Patriotic Traditions at the Fashion Brand’s NYC Office
Like many U.S. companies looking to modernize and increase efficiency, Tommy Hilfiger headed east—except in this case, that meant moving from 300,000 square feet in Chelsea’s landmarked Starrett-Lehigh Building to a less storied site in Midtown, with 200,000 square feet spread across 10 raw floors. Partnering with ENV made it possible. “We had to maximize every square inch,” interior design principal Annie Lee says. Public spaces are festive: White oak bleacher seating looks out on arrangements of vintage furniture and rugs patterned with the colors from the Tommy Hilfiger logo. Read more about the office
Interior Design Hall of Fame member Clive Wilkinson took on the interiors for this Silicon Valley headquarters, while WRNS founding partner Bryan Shiles oversaw site planning and the building’s architecture. Objectives for the finished product: to attract and retain talent and to foster community spirit at an increasingly global operation, providing financial and tax software for small businesses. The atrium and the deployment of the surrounding neighborhoods are key, as Wilkinson explains: “Each landing and bleacher stair along the atrium connects directly to a large ‘living room’ with pantry functions and generous collaborative work space.” Read more about the office
9. M Moser Designs Teach for America Outposts Across USA
Teach for America, established to recruit top college grads to work in poor rural and urban public schools, now serves 53 communities. For decades, it made do with pre-built offices that didn’t particularly suit its needs. Then it hired M Moser Associates to design a Houston office that might serve as a prototype for other regional hubs. The outcome was such a hit that four other locations—Dallas, Atlanta, Washington, and San Francisco—rolled out in the next few years. Read the interview with senior associates Jessie Bukewicz and Charlton Hutton of M Moser
10. At Insurance Company Argo Group’s New York Office, TPG Proves Good Design Is the Best Policy
Insurance may not be the most daring of industries. But it’s long since moved beyond the retrograde office design depicted in The Apartment. The workplace TPG Architecture recently devised for the New York branch of the Bermuda-based insurance provider Argo Group is airy and modular, with an emphasis on collaborative areas. TPG used reclaimed barnwood for bleacher seating in the café. Read more about the office
11. Lebel & Bouliane and Mazen Studio Design Bensimon Byrne’s Toronto Office
“When everyone can work from anywhere, why would you go to the office?” Mazen Studio creative director Mazen El-Abdallah is asking the question rhetorically, but the surroundings supply the answers: for the collaboration and for the atmosphere. At advertising agency Bensimon Byrne’s Toronto office by Mazen Studio and Lebel & Bouliane, bleacher seating descends to an expansive café to create the “agora” for all-hands meetings. Read more about the office
12. Advertising Giant WPP Looks to HOK to Gather Its New York Offices Under One Roof
For its New York office, WPP wanted an innovative, creative habitat; maximum interconnectedness among its 4,000 on-site employees; and a high degree of versatility for potential growth and reconfiguration over the course of its 20-year lease. The company also asked HOK that each corporate entity’s space be individually designed in accordance with its function, branding, and mission. Shown above, at the core of the project is WPP’s shared communal space, dubbed the “town hall,” where “brand-agnostic” graphics pull together the colors of all the WPP subsidiaries. Read more about the office
13. Gensler Designs Western Union’s Denver Headquarters For the Digital Future
Western Union has developed a robust digital platform and established a headquarters far from upstate New York. “Its roots in the Denver area run deep,” Gensler design principal and studio director Michelle Liebling reveals—24 years, to be exact. “But people don’t know they’re here.” Increasing visibility and making a commitment to Denver were the project’s intangibles. Connectivity is particularly pertinent to Western Union’s mantra of “moving money for better.” So Liebling emphasized workplace connections, not just among colleagues on a given level but also for the total population of 1,300 employees occupying the vertical campus. Read more about the headquarters
14. Perkins+Will Reinvents Ottawa’s Bank of Canada
Ottawa’s Bank of Canada building needed major upgrades to meet 21st-century standards and contemporary workplace needs. That’s where Perkins+Will came in. Their design moved employee spaces away from private work areas and toward collaborative environments. They thought of it as liberating staff from their desks. The palette, meanwhile, nods to the hues of the original 1970s design. Sometimes the past fits perfectly into the present. Read more about the office
15. Inloki Plays With Indoor/Outdoor Space for an Outsystems Office in Portugal
The global optimized IT services and solutions company Outsystems has offices everywhere from Boston to Dubai, each embodying a flexible, open-space approach and an industrial spirit. For their new office in Proença-a-Nova, a small town in central Portugal, Inloki founder Carlos Delgado Pinto needed to capture that character on a smaller scale and budget. Read more about the office
Read more: 10 Simply Amazing New York City Offices

















