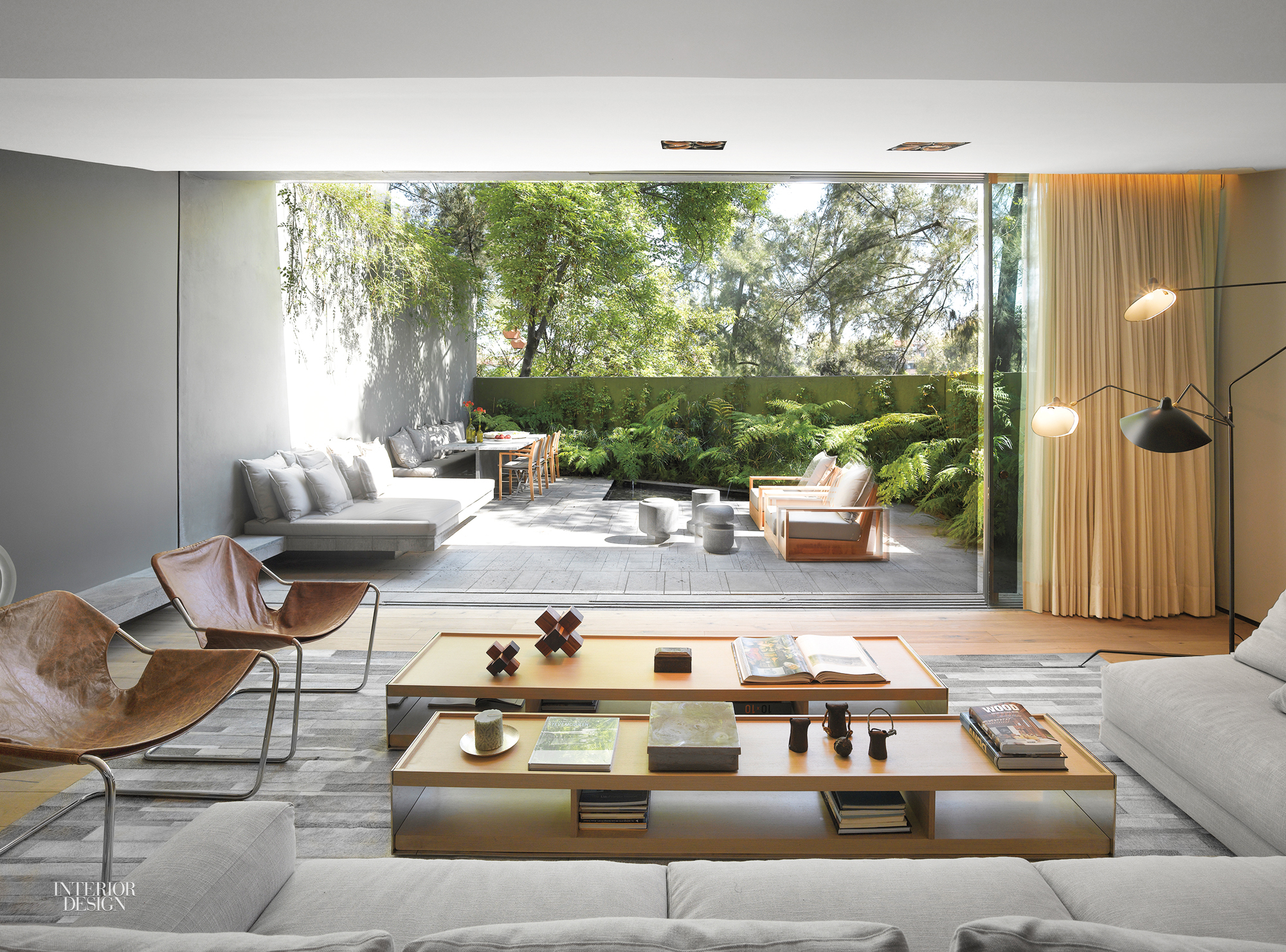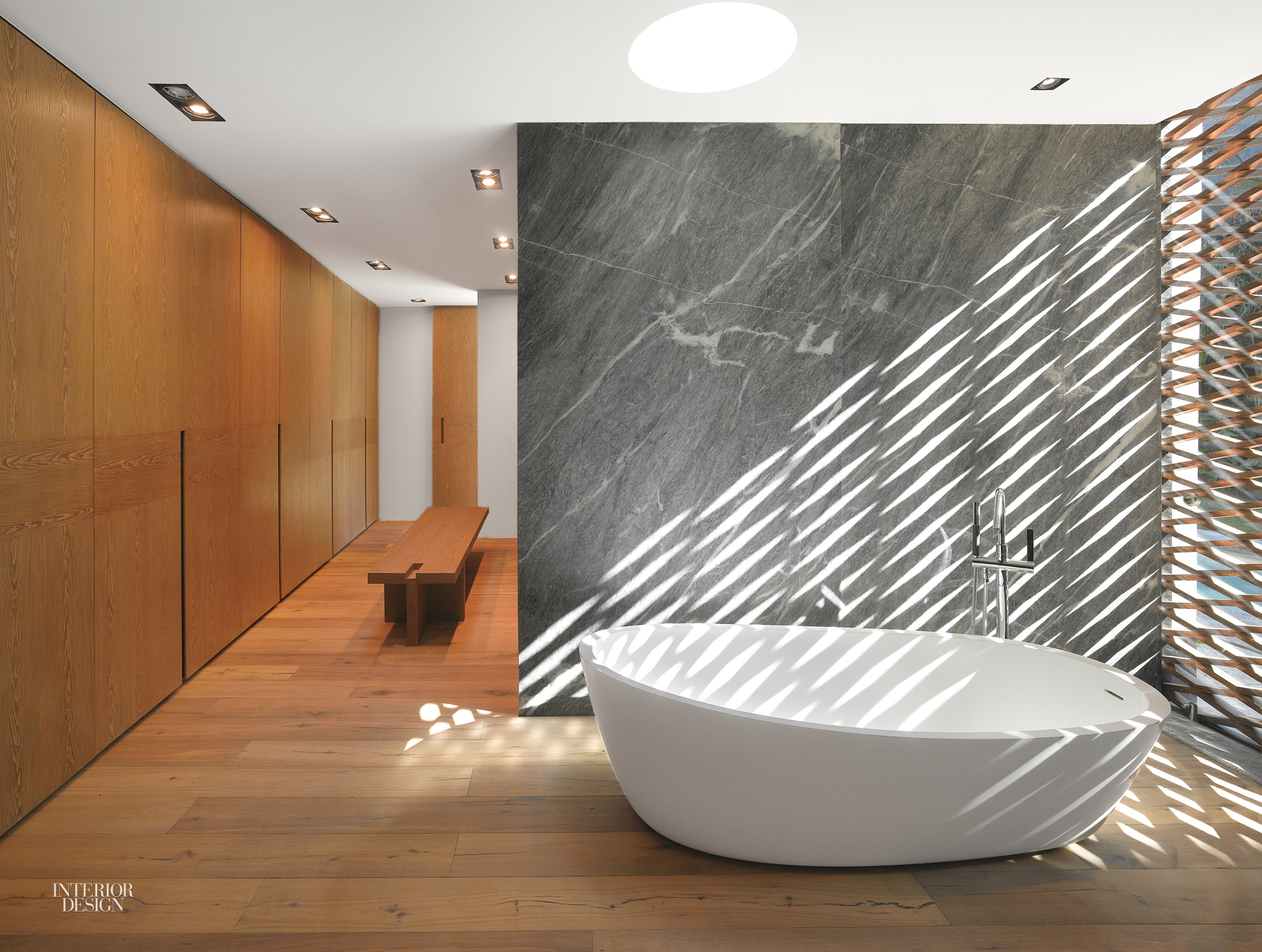1970’s House in Mexico City Recast for Indoor-Outdoor Living
Six years ago, a real estate developer bought an unremarkable 1970’s house in Mexico City with the plan of remodeling it into an exemplar of indoor-outdoor living. It proved impossible, however, to find an architect who shared his vision of transforming the building rather than demolishing it. Then luck struck. On the recommendation of a friend, the developer approached designers Ezequiel Farca and Cristina Grappin, who eagerly accepted the challenge of overhauling the home while staying within its existing four-story typology.

The house needed to work for the client’s large, rambunctious family: 10-year-old triplets and a 5-year-old, all boys. Grappin and Farca added the requisite amenities—a home theater and gym, two terraces, a pool—while giving the structure a clean-lined face lift.

A sense of unpredictability is achieved through hidden doors and movable screens. Walls of frameless glass, hung with sheer drapes, create a seamless visual and physical relationship between the living room and garden. A green roof with trailing plants softens the building’s architectural edges. Marble, volcanic stone, and timber, together with an earth-tone palette, add to the sensation of inside-outside continuity and a feeling of unlimited space.
> See more from the Spring 2017 issue of Interior Design Homes



