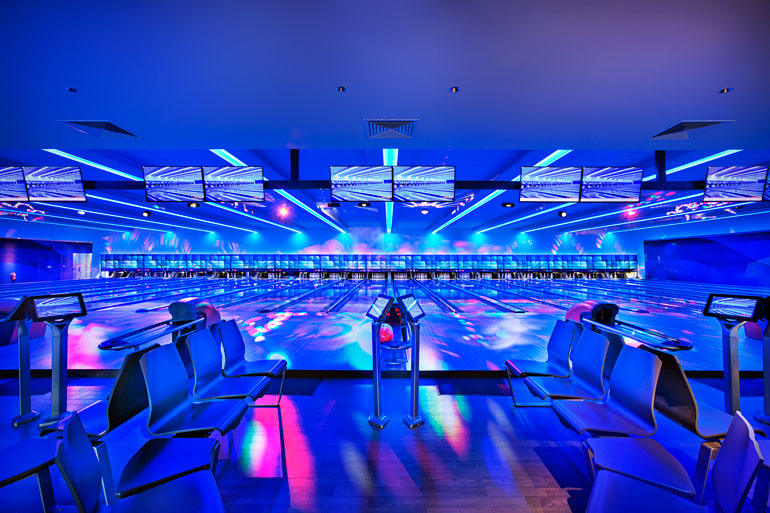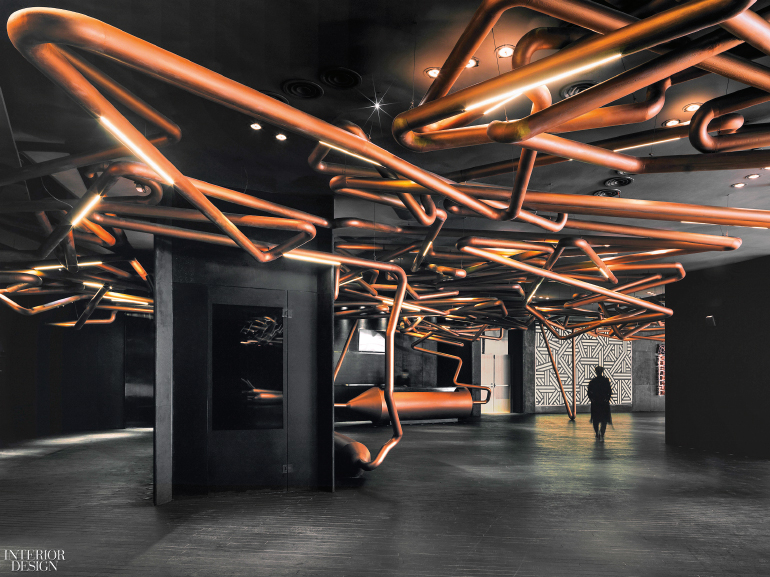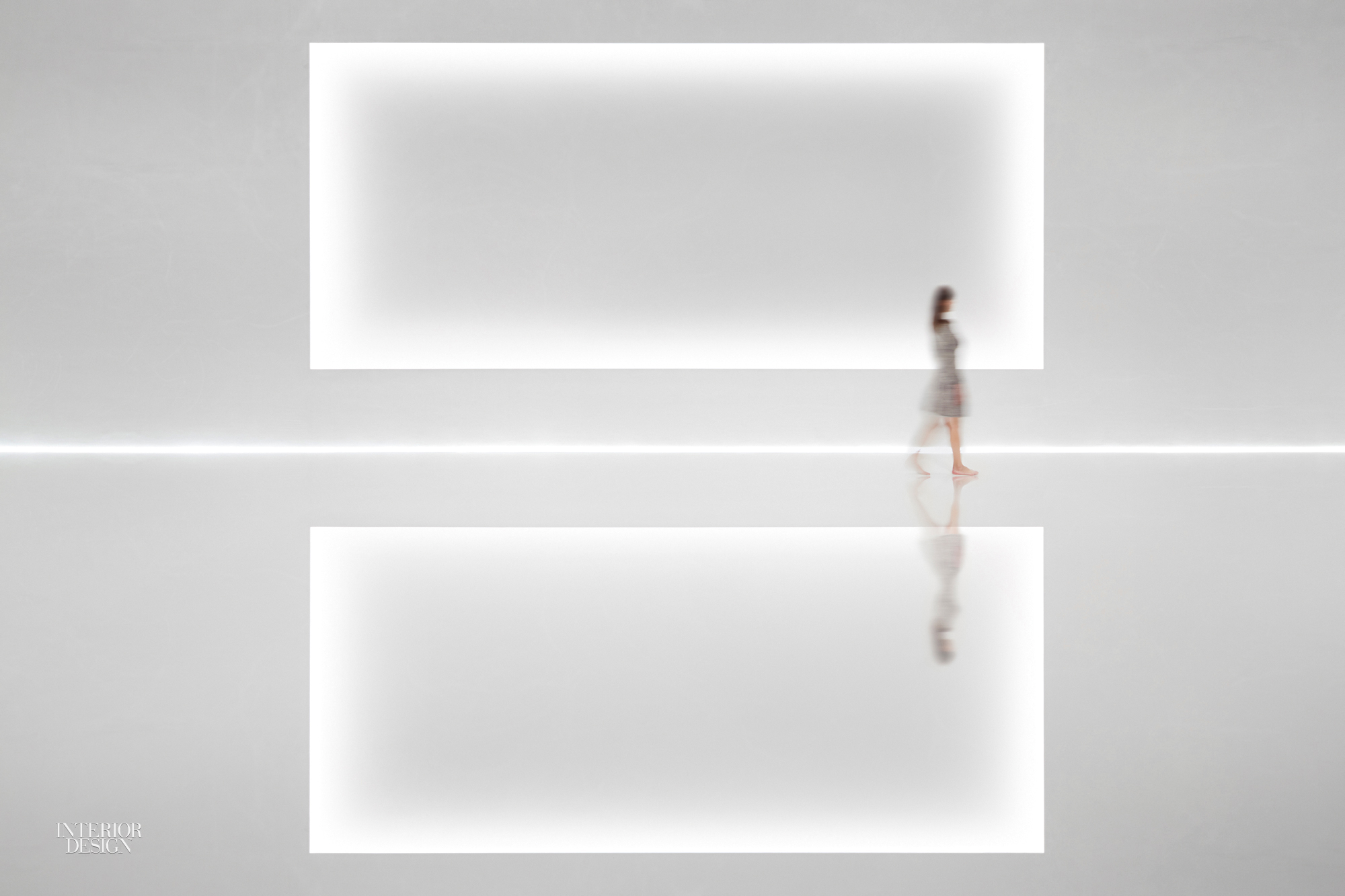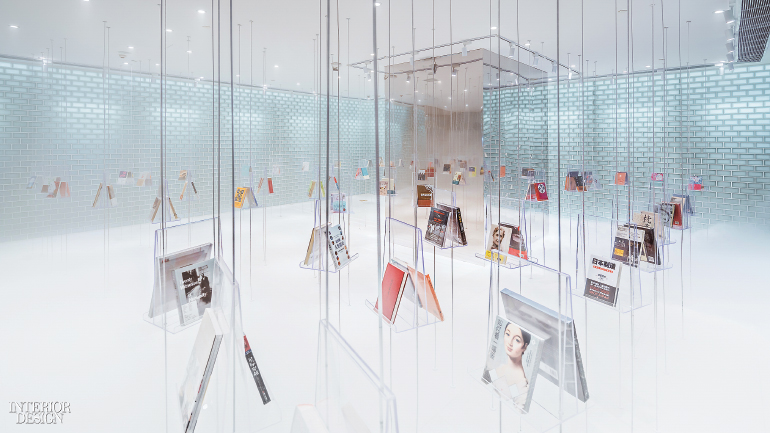20 Futuristic Projects to Celebrate the 50th Anniversary of the Moon Landing
To celebrate the 50th anniversary of the Moon landing on July 20th, get inspired with these 20 futuristic designs.
1. Hyperiôn Light Year by Karv One Design Wins 2019 IIDA Award
This is no orbiting mothership. Instead, Karv One Design’s Hyperiôn Light Year is a slick marketing exhibition made to sell commercial space in the Longfor Hyperiôn Project, part of a 5-million-square-foot Chinese real-estate development centered around Chongqing’s new high-speed rail node. Read more about the project
2. XU Studio Designs Futuristic eSports Complex Panda V in Shanghai
Electronic sports have come a long way since video games like Pong, and so have the expectations of players who are abandoning living rooms and Internet cafes for slick spaces such as the XU Studio-designed Panda V flagship in Shanghai. Read more about the project
3. LTL Architects Sculpts Futuristic Ceiling at Historic Columbia University Lecture Hall
For the custom ceiling coffers, panels of acoustical EzoBord, made from recycled water bottles, were mitered together via a CNC oscillating knife in the Brooklyn workshop of Situ Fabrication. Above the fumed oak herringbone floor, the multipurpose hall’s ceiling forms mimic sound waves, the longest housing a cinema-quality projector. Read more about the project
4. Inspired by Case Study Houses, WATG Urban Builds the First Freeform 3-D Printed Home
WATG Urban claimed first prize in the 2016 Freeform Home Design Challenge, commissioned by Branch Technology to build the first house that combines freeform 3-D printing with conventional construction materials. Despite its futuristic contours and design, Curve Appeal, as it’s called, is actually inspired by the past: Case Study Houses—but using technology those mid-century architects could only imagine. “We definitely carried the inside-outside concept through from the Case Studies,” associate vice president and design director Christopher Hurst says. Read more about the project
5. Singapore’s Playful New Bowling Center Integrates History and Vision for the Future
Mixing fun, history, and functionality in an intriguing entertainment venue concept, interior design company Kyoob-id brings an unexpected level of profoundness and innovation to the new Orchid Bowl bowling center in Singapore. Located in Punggol, a transurban planning area and residential town, the bowling center is the latest addition to the waterfront area under the Punggol 21 initiative, launched to transform the northeastern coast of Singapore into a self-sustaining waterfront enclave. Read more about the project
6. Ministry of Design Creates User Experiences at Durasport Flagship in Singapore
“How do we make a physical store relevant?” That’s what the team at Ministry of Design asked themselves, says founder and director Colin Seah, when they got the chance to design a Durasport sporting goods flagship. Their answer? Make the space an experience, make furnishings as high-performance as the products themselves, and—like any good athlete—ensure flexibility. Read more about the project
7. Arboit Limited Elevates CloudDCS High Above the Average Server Farm
What does a cloud of data look like? Planning a Guangzhou facility for CloudDCS—keen to develop a unique brand identity in China’s highly competitive digital market—Arboit Limited’s Alberto Puchetti began, as he always does, by immersing himself in his client’s work. He found his first clue in the company name, the acronym standing for data center services. Read more about the project
8. Scope Architekten Transforms the Corporate Campus of German Software Giant SAP
Though the average employee age at German software company SAP remains on the youthful side, much of the sprawling headquarters complex in the southwestern town of Walldorf was showing signs of age. So in stepped Scope Architekten. They presented a plan that would both reorganize function zones and introduce agility and flexibility more in line with the building’s intended population of savvy young programmers, likely to carry a laptop into any and all corners. Read more about the project
9. IT Gets an Industrial-Strength Workout at Ideas Lab, a Shanghai R&D Facility by X + Living
Powerlong Group, the Shanghai-based diversified-business giant, has high-profile real estate, hospitality and tourism, and commercial divisions. But it’s the group’s lesser-known interest in information technology. To realize this vision, Powerlong turned to X + Living Architectural Design (Shanghai) Co., a studio with loads of cutting-edge cred. Read more about the project
10. Five Retail Wonderlands Subvert Reality
North by Envelope Architecture + Design in Brooklyn features ceiling-hung holographic screens and capsule-themed booths offering advanced scanning technology that are appropriately futuristic for this space selling Focals, or smart eyeglasses. Read about all five projects
11. MVRDV’s Tianjin Binhai Library Goes Viral via #YearInDesign2018
When @interiordesignmag launched the #yearindesign2018 campaign for our Instagram followers to share their top images from the past year, the Tianjin Binhai Library in China by MVRDV was the resounding fave, garnering nearly 27,000 likes. But with such celebrity comes a touch of controversy. What appears to be rows upon terraced rows of books in the five-story main hall is actually images of books printed on aluminum plates. Read more about the project
12. First 3-D-Printed Office Building Rises in Dubai
In the shadow of Dubai’s dense forest of megaliths, a low-slung blip of a building represents an extremely promising architectural development. It’s the world’s first fully functioning office that was 3-D printed. Gensler principal Richard Hammond had already been working on modular residential systems when China’s WinSun Global approached him about its pioneering 3-D printed building technology. Read more about the project
13. Pone Architecture Wins 2016 Best of Year Award for Sales Center
Three universities and countless technology parks make Wuhan a magnet for young talent. So Golden Ho and Ming Leung of Pone Architecture channeled that youthful energy into their cutting-edge concept for the sales center for an apartment building there. The biggest challenge presented by the space was its sloping ceiling, which drops from 50 feet high at the front to just 9 feet at the rear. Ho and Leung turned that imbalance into a selling point by constructing a faceted, folded canopy to funnel would-be residents from the atrium entry into the more intimate exhibition area behind. Read more about the project
The medium is the message at this theater, which reinterprets filmmaking tools typically unfamiliar to movie-goers. During production, for example, camera operators use metal rails to roll the camera and glide it across the set for tracking shots. Here, the two principals of One Plus Partnership abstracted those functional rails as the defining motif for the 35,000-square-foot interior, part of a shopping mall. Read more about the project
15. Ministry of Design Steers Clear of Clinical for Singapore Robotics Laboratory
Robots are not taking over the world… yet. But they are making some humans more productive by teaching new skills to those in the workforce facing changing markets. At least that’s the premise behind a laboratory-showroom hybrid in Singapore called RACE, which stands for Robotics Automation Centre of Excellence. “It incentivizes mid-career professionals to embrace new technologies,” Ministry of Design founder and director Colin Seah says of the 2,600-square-foot space that’s dedicated to teaching. Read more about the project
16. Hyundai Conference Center by Gensler Wins 2016 Best of Year Award for Small Corporate Office
Modestly sized yet much used, a 6,250-square-foot amenity makes a huge statement at the headquarters of a financial giant. But that certainly wasn’t the case when principal Philippe Paré initially saw the double-height space—it had the feel of a tired high-school auditorium, a vibe not exactly befitting the brand’s futuristic aesthetic. After Paré’s remodel, the inspired result is part theater, part light-and-space installation in the James Turrell or Robert Irwin vein. Read more about the project
The Tokyo architecture firm Interdesign Associates won the commission for a pair of mega-buildings for the metals giant Maike Group, one sprouting three towers and the other two. The job of handling their interiors, totaling a stupendous 3.5 million square feet, went to a Chinese firm, Hallucinate Design Office. The two firms’ collective task was to create nothing less than a landmark for the city of Xi’an. Read more about the project
18. Pinkah New Products Exhibition Hall by Daosheng Design Wins 2017 Best of Year Award for Mixed Retail
Durability is a paramount concern when it comes to thermoses. This is one reason why founder He Yongming looked to the striated walls of a canyon as inspiration for his showroom for the popular Chinese thermos maker. After all, canyons are about as durable as it gets, withstanding rain, wind, and the test of time. The organic feel of the 1,400-square-foot space was critical to the overall effect, but so was a contemporary design aesthetic. Read more about the project
19. Zhongshuge by Wutopia Lab Wins 2017 Best of Year Award for Bookstore
Rainbows, crystals, fireflies, those exhibitionists of the natural world, are exuberantly reimagined at bookstore chain Zhongshuge’s latest location, on the third story of a shiny office tower. The interplay between nature and artifice is central to the vision of Wutopia Lab principal Yu Ting. Color disappears in his Sanctuary of Crystal, where clear acrylic shelving displays the chain’s recommended titles. Read more about the project
The space displaying and selling residential models and units for a complex of buildings in Fujian Province is expansive. It’s also super chic. Credit for the latter goes to the luxe materials chosen by C&C Design Co. co-partner and design director Peng Zheng and his team: marble, steel, mirror glass, glass fiber–reinforced gypsum, and polyurethane paint, all, except for a corridor’s bronzed aluminum composite board panels, in either black or white. The graphic palette is rendered curving organic forms, and then set subtly aglow via concealed LED fixtures. Read more about the project






















