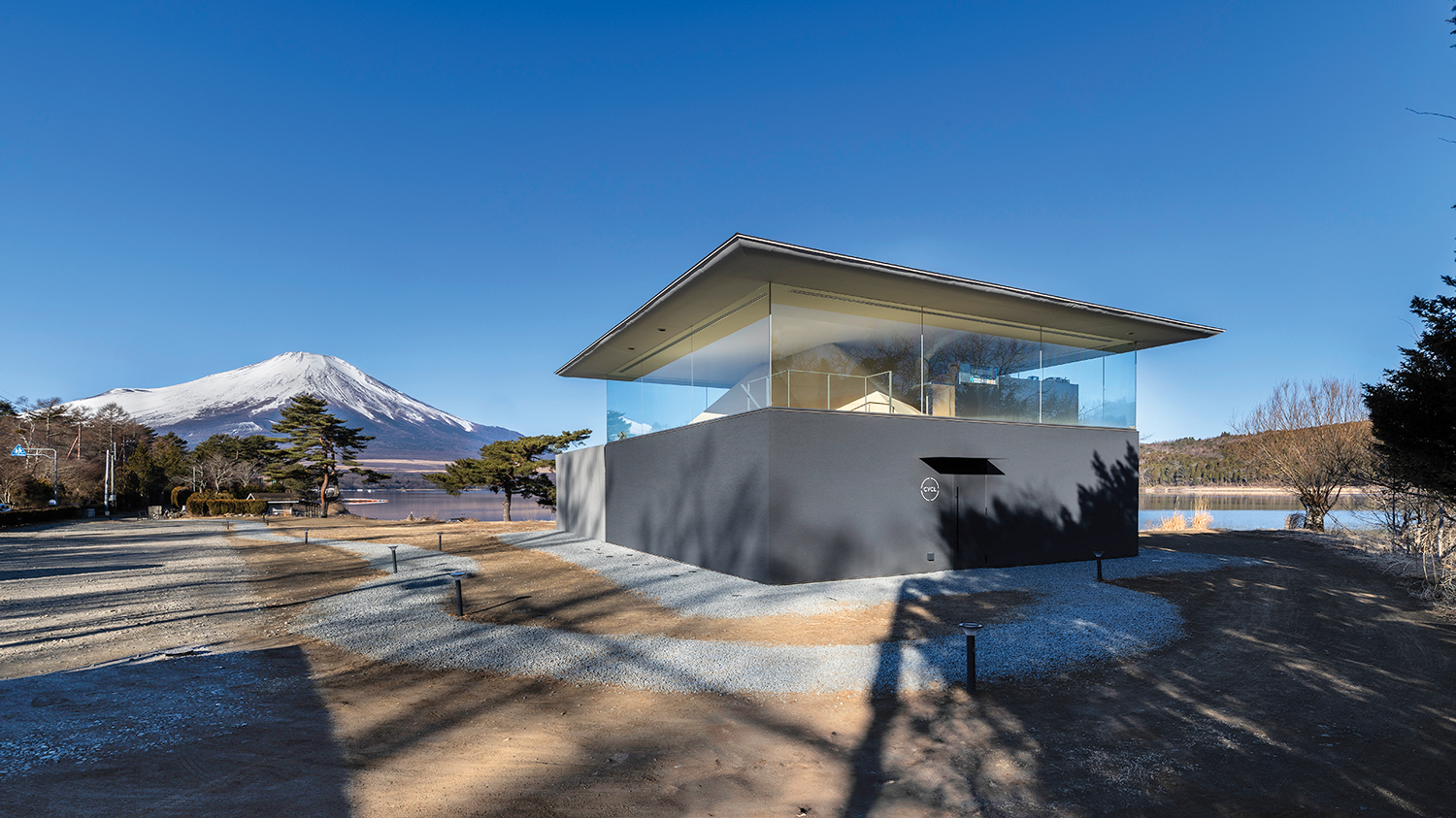2013 BOY Winner: Green
Connections with nature deliver increased happiness and extra productivity. This concept, known as bio-philia, informed associate partner Kimberly Scott’s rehab of a 4 ½-acre brownfield site for the corps’s Northwest regional headquarters. Both literally and metaphorically.
Drains on the roof channel rainwater for landscaping irrigation, an indoor water feature, and toilet flushing. The shingles on the facade have a pewter finish that shimmers like fish scales. Inside, the slender floor plates optimize daylight penetration into the 209,000 square feet. For those looking out the windows, views are essentially unobstructed, thanks to a 50-inch height limit for workstation dividers. Employees can reach touchdown spots, designed for impromptu collaboration, via the bridges and stairs in the atrium. Its landscaping contributes a “campus” vibe, and the timber finishes—300,000 board feet here and throughout—came from the warehouse that previously stood on the site.
Project team:
Allyn Stellmacher; Robert Zimmerman; John Chau; Dan Simpson; Todd Stine; Daniel Brindisi; Elizabeth Grace; Justin Rabe; Michael Steinbert; Kimberly Scott; Lisa Schettler; John Breshears; Christopher Flint Chatto; Randal Bennett; Ellen Campbell; Marc Chavez; Melizza Eby; Brian Geller; Gabriel Hanson; Stephanie Hsie; Glen Justice; Kirsten Justice; Heather Harch; Bertha Martinez; Camila Obniski; Frances Orona; Chris Peterson; Timothy Pfeiffer; Franco Rosete; Jonah Ross; Molly Simmons; Elizabeth Stroshane; Jessica Swann; Asmund Tweto; David Fedyk; Curtis Ma; Maria Angela Mills; Leslie Morison; Chloe Mitchell; Heidi Schindler; Jill Sandnes; Tomoko Uno; James Wise; Mary Ann Shepherd; Erin Zangari.


