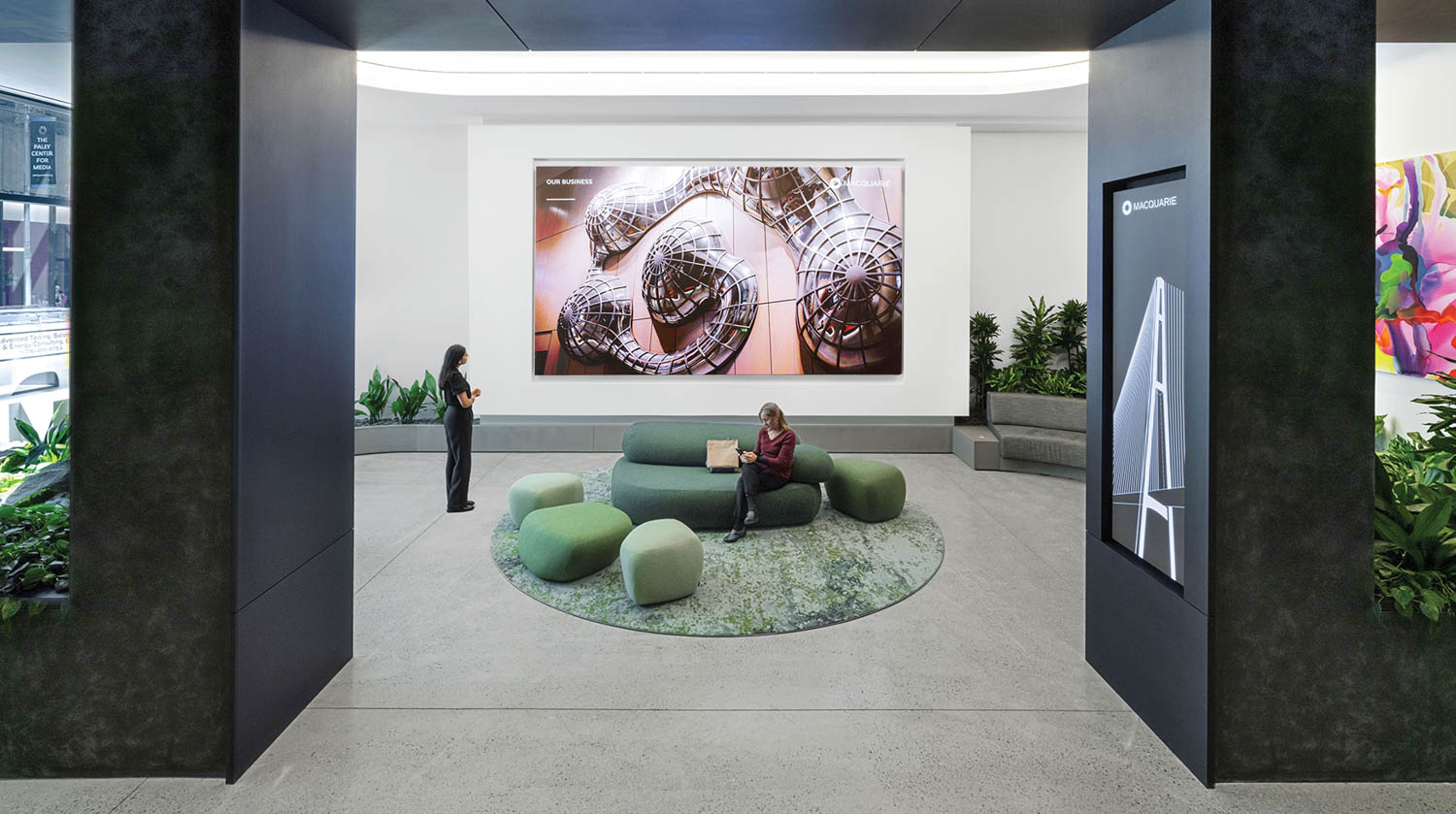2013 BOY Winner: Large Corporate Office (Studios Architecture)
When a LEED Platinum tower by Pei Cobb Freed & Partners Architects was still a hole in the ground, the opportunity to make tweaks on the drawing board enticed this law firm to lease 235,000 square feet and hire Studios. Associate principals Christian Amolsch and Hana Getachew began with an entry distinct from the rest of the lobby. From there, a luminous open stair leads up to reception: Glass treads glow, a chiseled granite wall sparkles, and pendant fixtures hang like icicles alongside. Because the seven main levels have an unusual shape, with an irregular pentagon grafted onto one end, corridors cant and curve. Traffic patterns furthermore lessen the distinction between the haves and the have-nots—those with prime views of Farragut Square versus those with subprime views of a loading dock. To help draw people toward the loading-dock side, the café is there. Its pantry is a giant freestanding “bean” covered in stainless-steel penny tile.
Project Team:
Todd Degarmo; Dervla Reilly; Tammy Chan; Wesley Wong; Jyutika Baheti; Kristian Passanita; Maria Isabel Pacheco.


