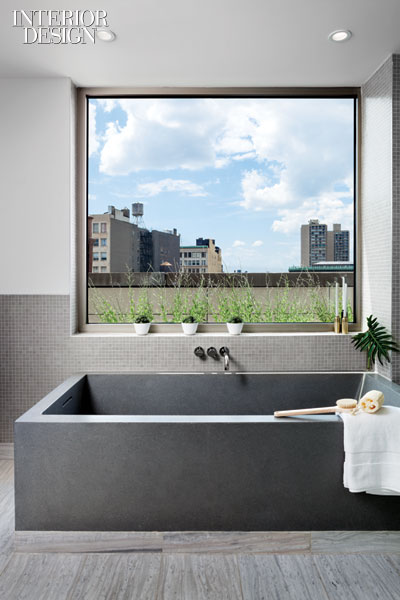2013 BOY Winner: Luxury Apartment Building
Firm: SHoP Architects
Project: Mulberry House
Location: New York
Photography: Barkow Photo

Some rules are meant to be broken. Others just bent. While planning this condominium, SHoP’s seven principals had to come to terms with the fact that neighborhood zoning requires predominantly masonry facades for new buildings. So the firm put a new twist on old-fashioned brick, configuring it to ripple like an actual curtain versus a strictly vertical curtain wall.

Textural concerns don’t end there. In the lobby, they carry through to the richly figured marble floor and the faceted ceiling and feature wall. Upstairs, each of the eight floor-through apartments in the 27,000-square-foot structure boasts honed granite for kitchen counters, custom-cast concrete for bathtubs, and solid walnut for flooring, equipped with radiant heat. The penthouse triplex offers a unique amenity: a staircase with honey-tinged walnut treads, its balus-trade a ribbon of white-painted steel.

Project Team:
Christopher Sharples; Coren Sharples; Gregg Pasquarelli; Jonathan Mallie; Kimberly Holden; Vishaan Chakrabarti; William Sharples; Taek Kim; Brooks Mcdaniel; Nadine Berger.



