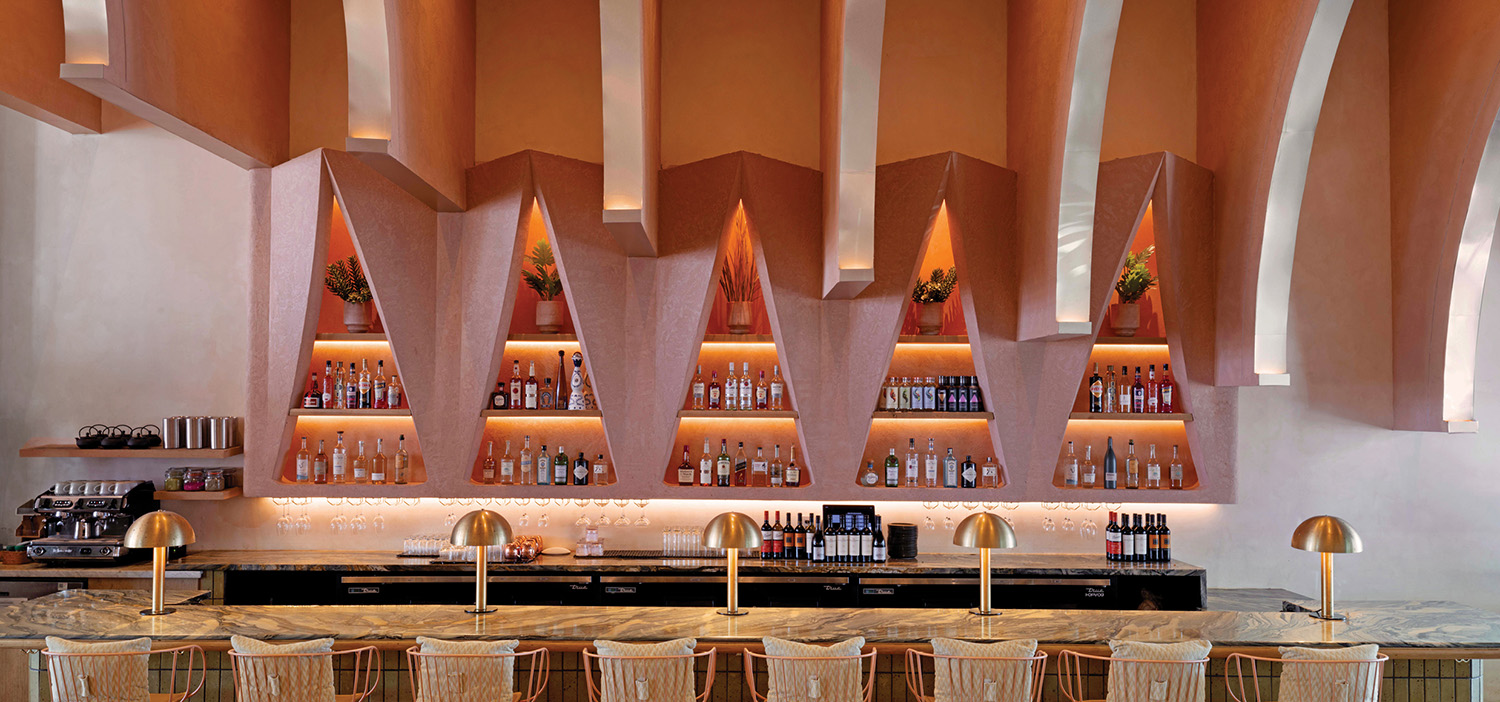2013 BOY Winner: Restaurant Adaptive Reuse
Like a hearty and rustic Italian meal, this space is carved up into portions that are meant to be savored. Interior Design Hall of Fame inductees Lyndon Neri and Rossana Hu took an early 20th-century commercial building’s cavernous 6,500-square-foot attic and transformed it to echo an architectural form from around the globe: Italy’s Renaissance basilicas, which served variously as courthouses, theaters, art galleries, and dining halls in addition to places of Roman Catholic worship. Accordingly, Capo serves up a variety of eating and drinking opportunities. Its main dining room is the nave of the church, with tables and chairs aligned pew-style beneath ceiling tiles that recall frescoes. A row of walnut columns runs down each side of the long volume, which is flanked by gray brick colonnades defining spaces that might be smaller chapels. Some are private dining rooms, hung with reinterpretations of Renaissance paintings.
Project Team:
Tony Schonhardt; Erika Lanselle; Elena PÉRez; Yifei Lu; Federico Saralvo; Joseph Lee; Christine Neri; Siwei Ren; Brian Lo; Nicholas Fardet; Jean-Philippe Bonzon; Chen Xiaowen; Andrew Roman; Ivy Zhou; Vivian Zhou.


