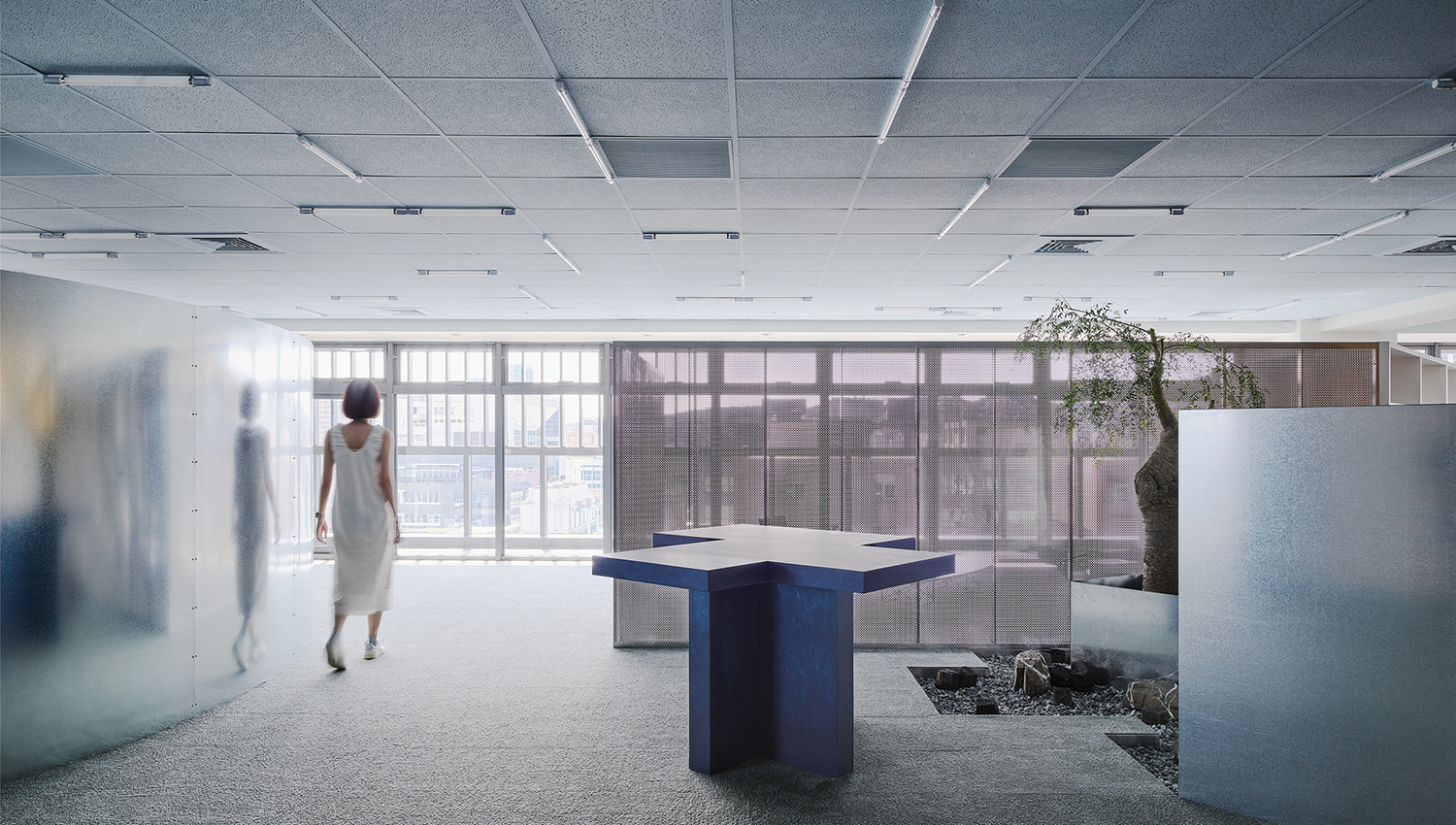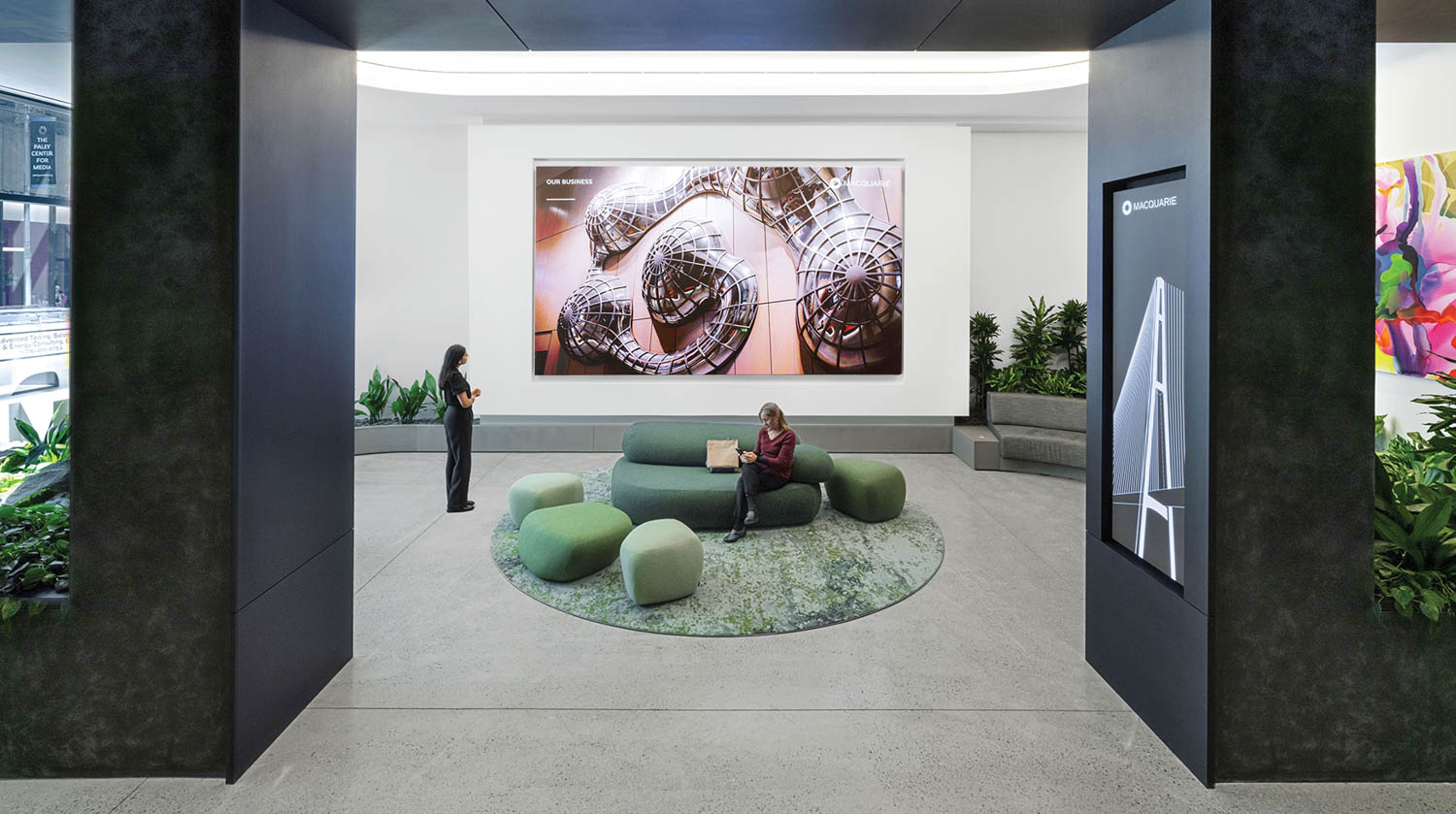2013 BOY Winner: Study Hall/School Library
Kids have a nearly primal need to sprawl. “We found that, when students are absorbing information, they do it in a relaxed posture. It’s not really until they are writing papers that they tend to sit upright,” Joel Sanders explains. Therefore, study halls should offer both options, a principle he employed for this 7,000-square-foot project.
His assignment involved empty space under the bleachers of a venerable redbrick stadium. The volume was an awkward shape, 300 feet long with a width fluctuating between 18 and 28 feet and a ceiling that stepped upward with the bleachers—and leaked, to boot. Sanders lined it with a rain screen that he painted sky blue, like the walls. He then installed an undulating white canopy, evoking clouds while controlling noise and concealing mechanicals. Softening the concrete floor is graphically patterned nylon carpet, essential when stretching out is behavior no longer merely tolerated but practically encouraged.
Project Team:
Randall Goya; Andrew Ashey; Jean Suh.


