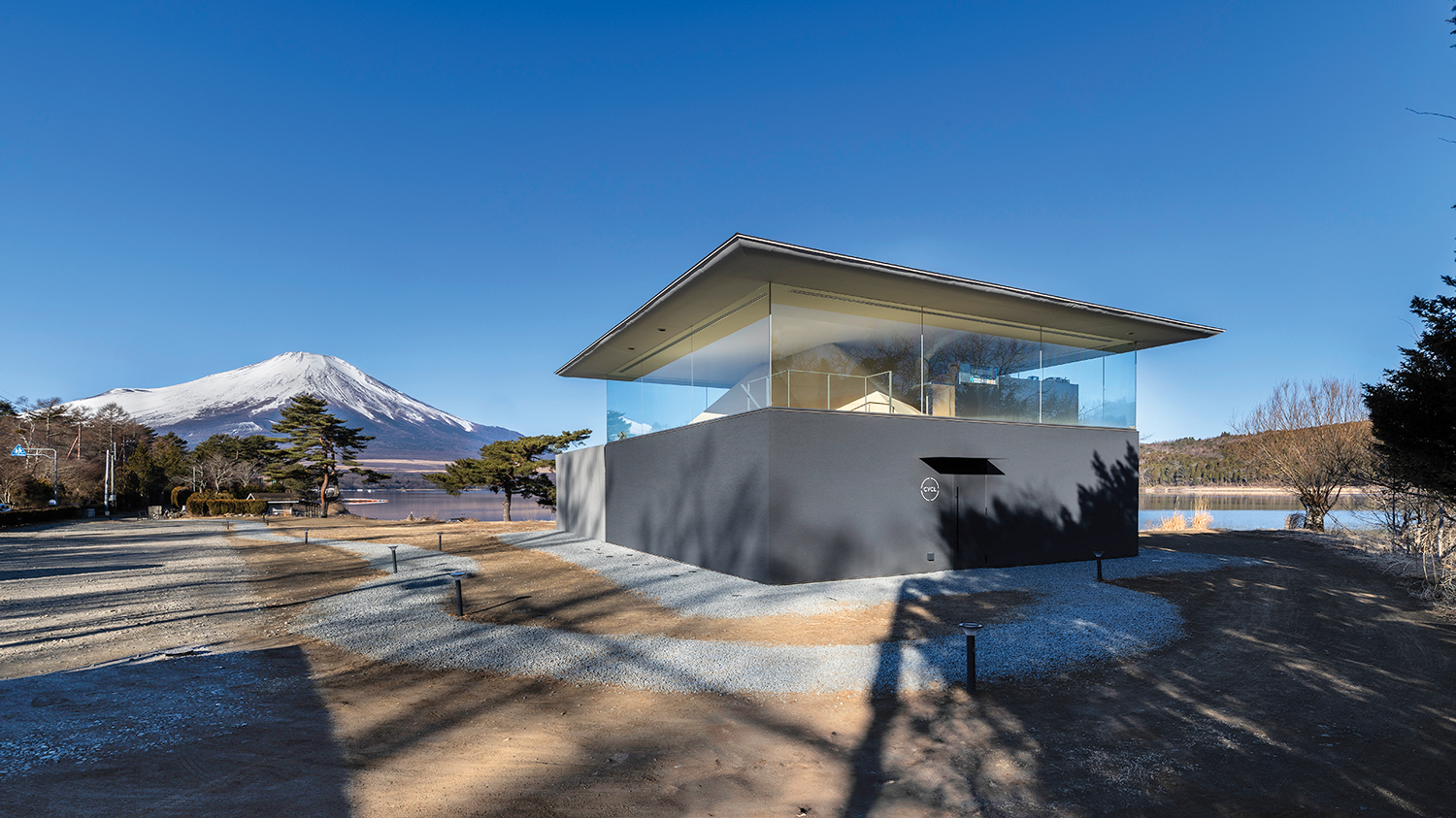2014 BOY Winner: Small Corporate Office
A specialist in high-end houses, principal Jonathan Feldman was called on by a residential client, a partner at a venture capital firm, to design that interior as well—Feldman’s first commercial endeavor. So giving the office a residential feel was a no-brainer. He furthermore took cues from existing conditions at the 3,200-square-foot space: the concrete structural columns, the steel-panel raised floor system, and the 23-foot ceiling with ridgeline skylights. To warm things up a bit, he turned to wood, specifically the fumed European white oak in his own home. The office’s massive pivoting entry door, a feature wall in reception, its desk front, and the lunchroom’s island and built-in bench are all oak. Ditto for the enclosures that create corridors. “We articulated the space through choreographed moments of compression and expansion,” he says. The corridors open up to the office area and the library-lounge—the latter more living room than workplace, thanks to Piero Lissoni sectionals scattered with throw pillows. Since no home is complete without live plants, Feldman also installed a green wall.
Project Team: Caroline Arpa; Lindsey Theobald; Aaron Lim.


