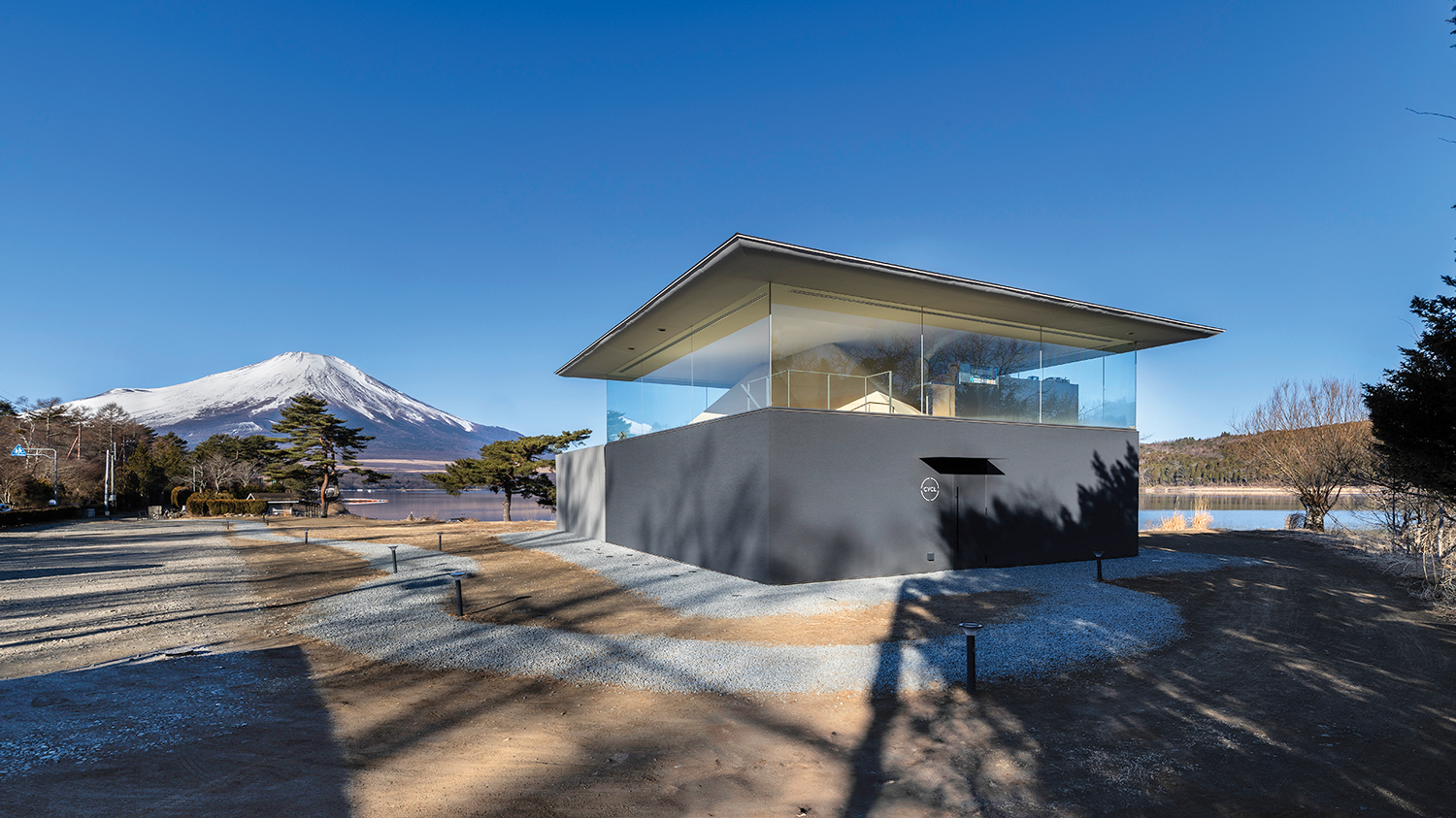2Michaels Takes a Less-is-More Approach to 1970s East Hampton Gem by Joseph D’Urso
Jayne Michaels of New York design firm 2Michaels and her husband, real estate attorney Todd Pickard, have long been drawn to the natural beauty of eastern Long Island. While searching for the perfect modernist house for themselves, they spent years renting offbeat hideouts in Amagansett and Montauk. Jayne and her twin sister and design partner, Joan, count architect and Interior Design Hall of Famer Joseph Paul D’Urso among their primary influences. So, it was kismet when, in 2014, a modest D’Urso house with all its key features intact popped up on the market. Set on a narrow three-acre East Hampton tract, adjacent to a nature preserve, it was built in 1972 for a mere $37,000. “Joe’s work has been a great source of inspiration,” says Jayne. “Each project has an underlying intelligence and restraint. A comment of his made an impact on me: Decorators add; designers subtract from a space.”
A 1973 New York Times Magazine article about the two-stories-plus-basement house marveled at the level of sophistication achieved with standard and inexpensive materials: 4-by-8-foot grooved plywood siding panels that, together with glass sliding doors of the same size, set the module for the house; marine turnbuckles and cables forming X-shape guardrails; Lally columns; and a free-standing steel Heatilator fireplace—a ready-made sculpture. The stairwell, capped by an 8-foot-square skylight, drew particular attention for the dramatic and varied lighting it provided, along with views of sky and stars. “It’s a private window on nature,” D’Urso observed.

Jayne and Todd were sold on the simplicity, flow, and timelessness of the design, and the indoor/outdoor living aspect. They loved the abstract visual compositions of the facades: the geometric
interplay of plywood and glass accented by horizontal bands between floors, the crisscrossing wire balcony railings, and the round porthole window. They got only as far as the open-plan living room before deciding they wanted the house, which they agreed to purchase within a week despite a scare from another prospective buyer.
The primary challenge was weighing present needs against a profound desire to preserve the
integrity and spirit of the original design. “It was important not to eff it up,” Todd says succinctly.
Significantly, the couple waited a year before commencing renovations. This allowed time to get
a better feel for the place—including poring over documents and photos left in an old trunk—and to parse ideas with Joan and architect Jeffrey English, a frequent collaborator.

Much angst went into three decisions: what to do about the gray wall-to-wall carpeting, the glass-enclosed sunroom added later by the second owner, and the spiral staircase, with its Calder-esque rhythm. All had practicality issues. The corkscrew stairs were awkward to climb, but a conventional flight would have commandeered the lightwell, which was the essence of the house. So, the staircase stayed, as did the wire railings around it and across the second-floor balconies—beauty and transparency winning over a more solid barrier. Jayne appreciated the dramatic effect of the dark carpeting but preferred warmer tones and was concerned about moisture from wet feet and salt air. She opted for white oak floors but insisted on no baseboards—a D’Urso signature—which their contractor, Olman Alvarenga, said couldn’t be done. . .until he did it.
The lion’s share of the budget was spent replacing the sunroom, an uninsulated prefab unit that Jayne considered simply eliminating. But Todd wanted a southern exposure, so a new clerestory-ringed structure with custom 8-foot-tall glass sliding doors was built. Providing a second lightwell with more expansive views, it integrates seamlessly with the original house and has become the couple’s favorite room. As a bonus, English’s plan included an adjacent half-bath,
an outdoor shower, and extended decking encompassing a previously disconnected pool, also added by the second owner.

The rest of the work amounted to tweaking D’Urso’s original design: replacing exterior cladding that had succumbed to dry rot and woodpeckers, renovating the kitchen with its new woodblock-top peninsula (a necessity for Jayne, who loves to cook), updating bathrooms, and re-doing the basement as an entertainment pit.
Furnishing the house was a less arduous task for Jayne, who chose a warm, neutral palette and a nuanced assemblage of vintage furniture and rugs. A few items actually came with the house, such as the Brown Jordan outdoor seating, a D’Urso low-table base repurposed for the pit, and the built-in platforms around the stairwell, which the couple regularly use for lounging. Key acquisitions included an eBay-sourced D’Urso sofa for Knoll that fits perfectly in the sunroom (“almost like it was made for it,” notes Jayne, who recovered the piece in crisp white canvas) and a Hans J. Wegner Hoop chair that sits in front of the hearth. Swedish midcentury flatweaves and 19th-century kilims grace the floors, while large-scale photographs by Sam Samore and paintings by Frank Veteran, both friends, enliven the walls.
The new owners consider themselves stewards of the house. “Each decision was made with
Joe in mind,” Jayne says. Shown photographs of the renovation, D’Urso concurs the team did a good job: “No question, they love the house and you can see that.” So can we.


