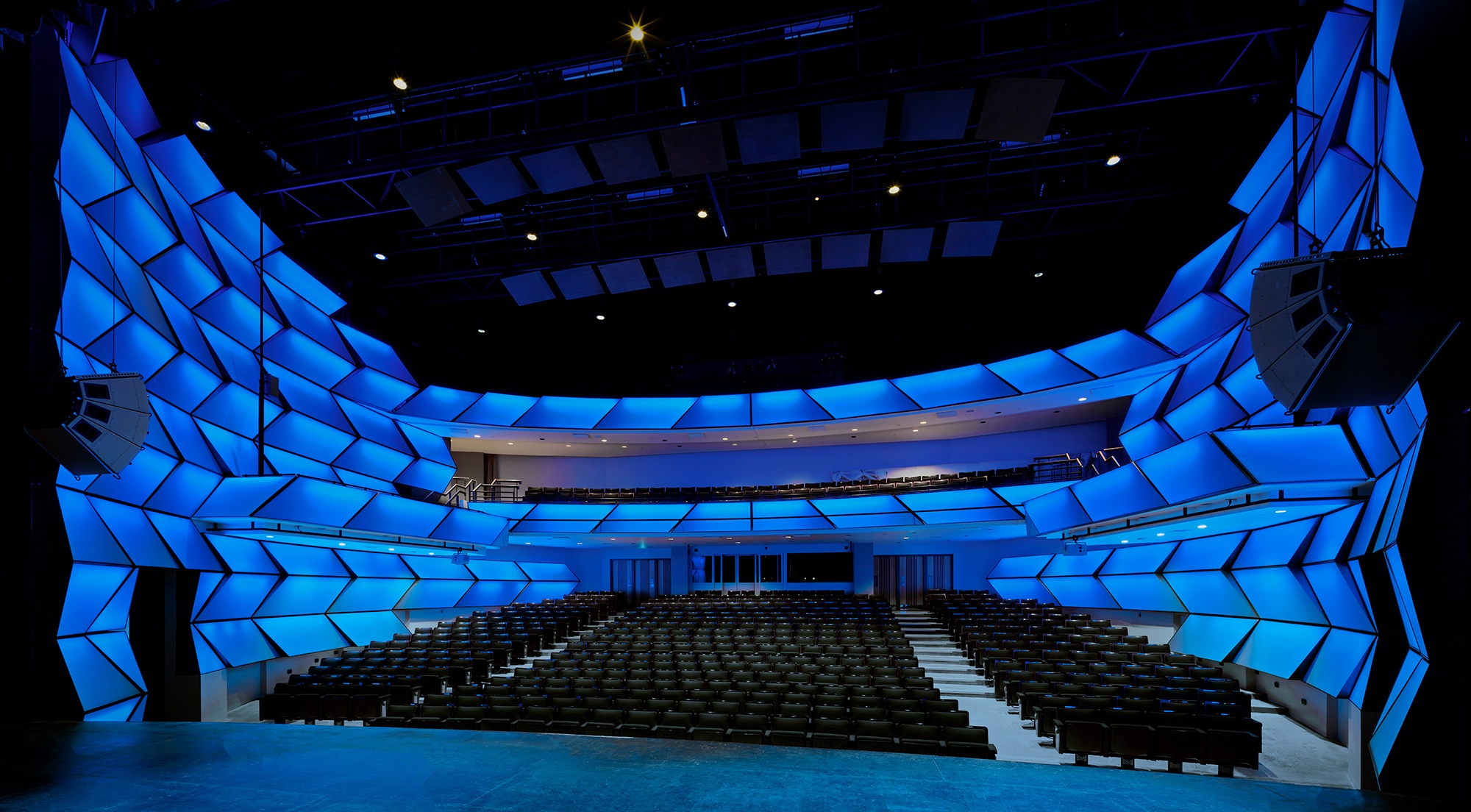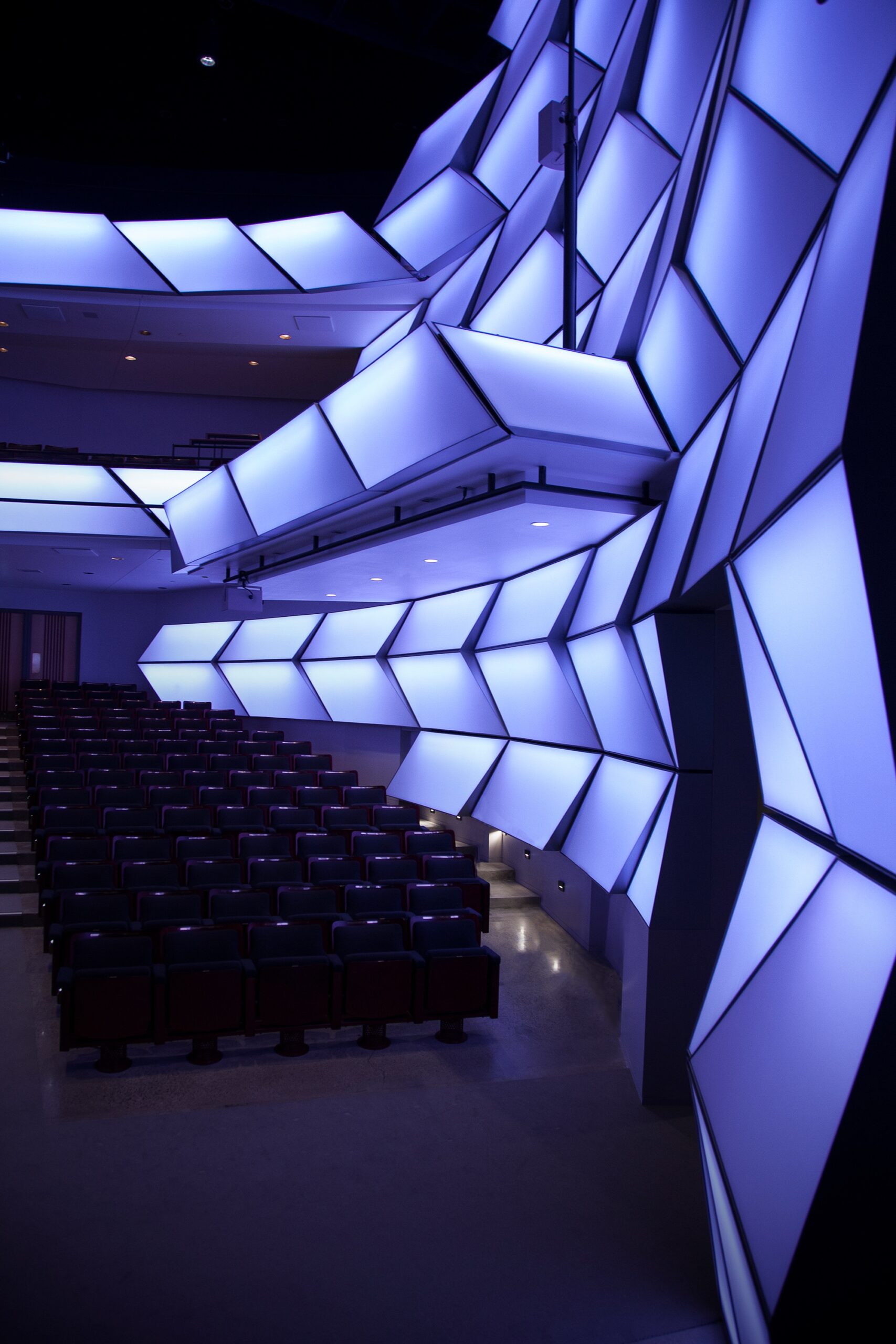3,000-Square-Foot Illuminated Acoustic Environment by Eventscape Clads Toronto Theater

When Diamond Schmitt Architects was commissioned to renovate the Toronto Centre for the Arts’s largest theater, they envisioned a dynamic illuminated environment that also met all technical needs. The architects turned to Eventscape, a local design/build expert, to engineer, fabricate, and install their design. The Toronto-based company’s custom architectural fabrications grace numerous large-scale projects such as theaters, convention centers, and luxury retailers worldwide.

After an extensive site survey, Eventscape developed a custom backlit acoustic wall system that would provide an immersive experience for both audience members and performers alike. Using digital modeling, the company engineered 3,000 square feet of a coordinating zigzag hanging rail system to support the eye-catching chevron-patterned panels that wrap the theater walls and proscenium.
A behind-the-scenes video of the transformation:
Eventscape framed each textile-fronted panel using laser-cut aluminum tubing with brake-formed aluminum sides. The high-performance textile skins feature neutral colors, acoustical transparency, and consistent light diffusion. These mask either solid panels or perforated steel that satisfy acoustical requirements and prevent light leakage. Eventscape ultimately created 40 different sizes of panels that solved technical challenges depending on where they were placed—the stage, balcony, and proscenium all presented their own acoustical requirements.

The lighting was programmed inside each panel to create a custom light show. Programmable every 12 inches, each panel’s integrated lighting can illuminate the theater with four different colors simultaneously.



