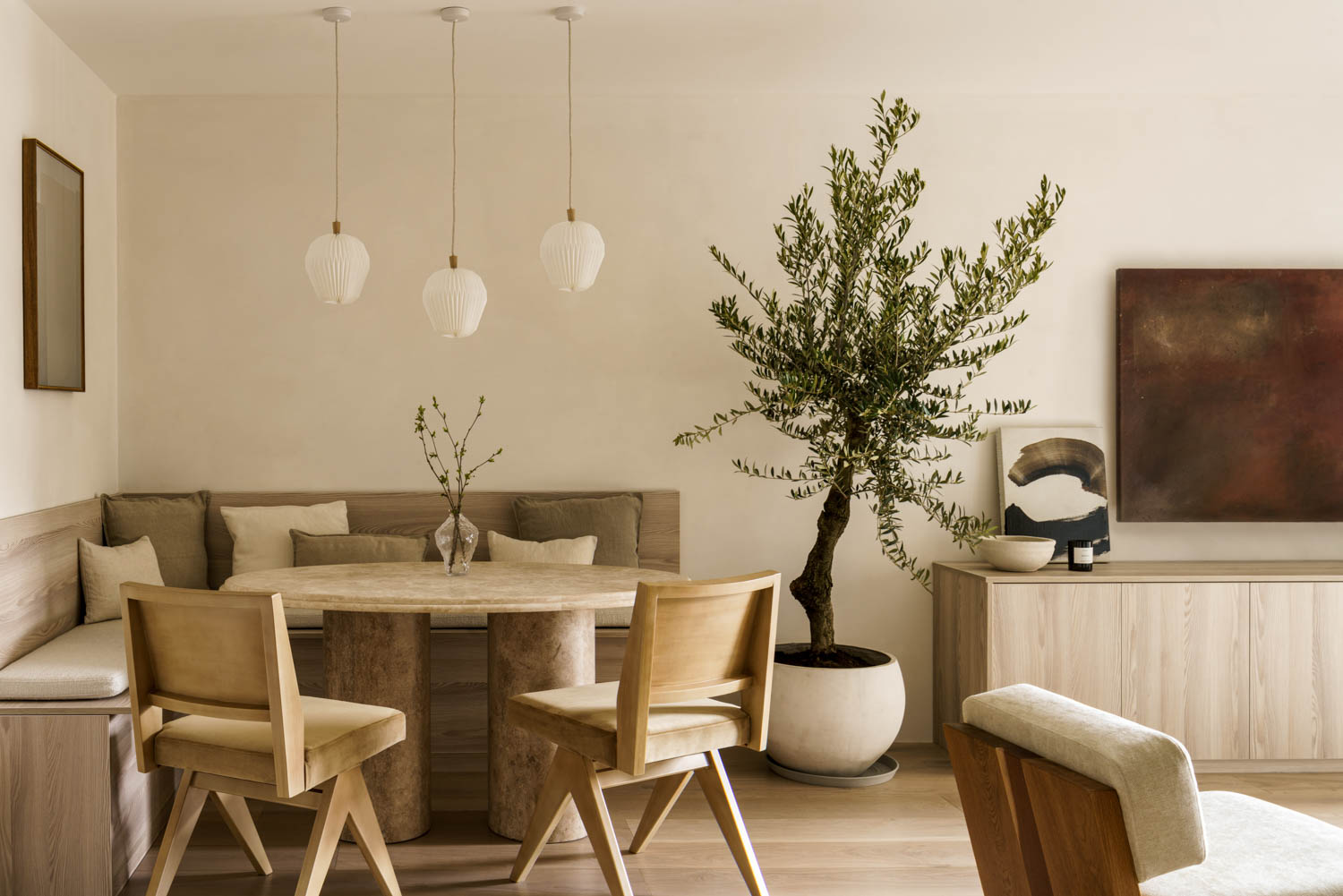3 East Coast Residences Inspired by the Classic American Farmhouse
Barns adapt readily
1. Firms: Mark Morton Design and Stephen Clark Design Group.
Site: Austerlitz, New York.
Description: One client. Two designers. Three buildings. For their weekend retreat near Bald Mountain in rural Hillsdale, New York, a couple who love hosting visitors asked interior designer Mark Morton to devise dramatic entertaining zones to complement the property’s pair of snug guest cottages, by Stephen Clark Design Group. From the outside, the cluster of structures embraces the barn vernacular. “No screws or metal were used in the construction of the main house, just traditional posts, beams, and pegs assembled by a crew of two,” says Clark. Inside is another story: a nuanced layering of elegant, masculine elements creates contrast and focus. Leading up to the sleeping loft is a scene-stealing open staircase with a sandblasted oak balustrade and walnut treads. A bronze-beaded scrim and a wall of carved black stone enclose a den suited to smaller group settings
Turns out drama is second nature for Morton, who trained as a set designer. Even better, he grew up in the Adirondack Mountains nearby, so he knew the area’s vibe. His residential work blends that regional sensibility with a cosmopolitan flair. “The clients wanted a sophisticated feel, like their Manhattan loft,” says Morton. “So we instilled a theatrical quality by using lighting strategically and by carving out intimately scaled zones within the living volume.”
The guest
Project Team: Stephen Clark Design Group: Interior Design (Guest Houses), Architecture, Pool and Landscape Design. Mark Morton Design: Interior Design (Barn). May Hill Timber Frames: Barn Post and Beam Structure. James Romanchuk & Sons: General Contractor, Woodwork. HDLC Lighting Design: Lighting Consultant. Warner Electric: Electrical. Tufano Mechanical: HVAC/Plumbing. Kevin Haberland: Paints, Stains. Callander’s Nursery and Landscaping: Landscape Consultant.

2. Firm: Peter F. Carlson & Assoc.
Site: Lyme, Connecticut.
Description: When he relocated an 1840’s post-and-beam barn from rural New Hampshire to his coastal Connecticut property, interior and lighting designer Peter Carlson intended to use it as an outbuilding. “At first I thought it would make a good garage,” says Carlson of the 4,400-square-foot structure. “But the car never made it inside. Instead, I moved my bedroom into the
Downstairs, an old-meets-new aesthetic is on full display. Big new windows and the designer’s own acclaimed sconces and pendants cast light on a potpourri of furnishings and decorative art. Empire pieces dating from the 1820’s sit alongside contemporary works by artist friends and an array of 19th-century interior drawings, including French cabinetmaker renderings and maquettes of Pompeian decor. “Some pieces were given to me, some inherited, and some bought,” Carlson says. He stresses that it’s a rotating collection—“the house is a living, breathing thing”—especially given he’s run out of wall space.
Each piece is remarkable in some way, yet the effect is composed and unified. In the dining room, a chest of drawers shaped like a double bass adds curve and color while wicker peacock seats—Carlson calls them “Panamanian dictator chairs”—invite repose. A striking pair of metal palm trees from Genoa contrasts with a wink of pop culture found in Connecticut artist Kat Murphy’s Ahoy. The sculptural light fixtures enrich the materials palette: deep bronze and artisanal glass in the torch sconces, a flowery orb pendant made from tumbled crystal kiln shards, and the floating planes of dark bronze, cork, and frosted glass in a pennant sconce.
The barn is both home and studio for Carlson, and yes, a test-bed for his lighting designs. It is also a time machine: enter through a classic New England portal to explore the wide world of contemporary decoration.
Project Team: Kat Murphy: Interior Design. George Penniman Architects: Architect of Record.

3. Firm: O’Neill Rose Architects.
Site: Sheffield, Massachusetts.
Description: For a verdant site that slopes down to
celebrates its surroundings.
Communing with nature was the clients’ top priority. “Our main goal was to let them interact with the landscape,” O’Neill explains. “The husband is an avid gardener and spends most of his time tending his vegetables and orchard, and the wife loves to hike the numerous trails accessible from the property.”
With that in mind, the architects carefully choreographed the approach from the main road. One follows the graceful winding of an old lumber trail through the trees to emerge into a bright clearing, where the striking barn, clad in dark-stained cypress, is framed against a green
Throughout the house, squared-off windows frame strategic vistas; one in the stairway was designed low to floor…so their dog can enjoy lake views, too. The main level houses the primary living spaces and a screened-in porch that can be enjoyed year-round: The architects designed two sets of windows—one of
Project Team: Pepa Martinez: O’Neill Rose Architects. Ross Dalland: Structural Engineer. D’Antonio Consulting Engineers: MEP.
> See more from the Fall 2016 issue of Interior Design Homes


