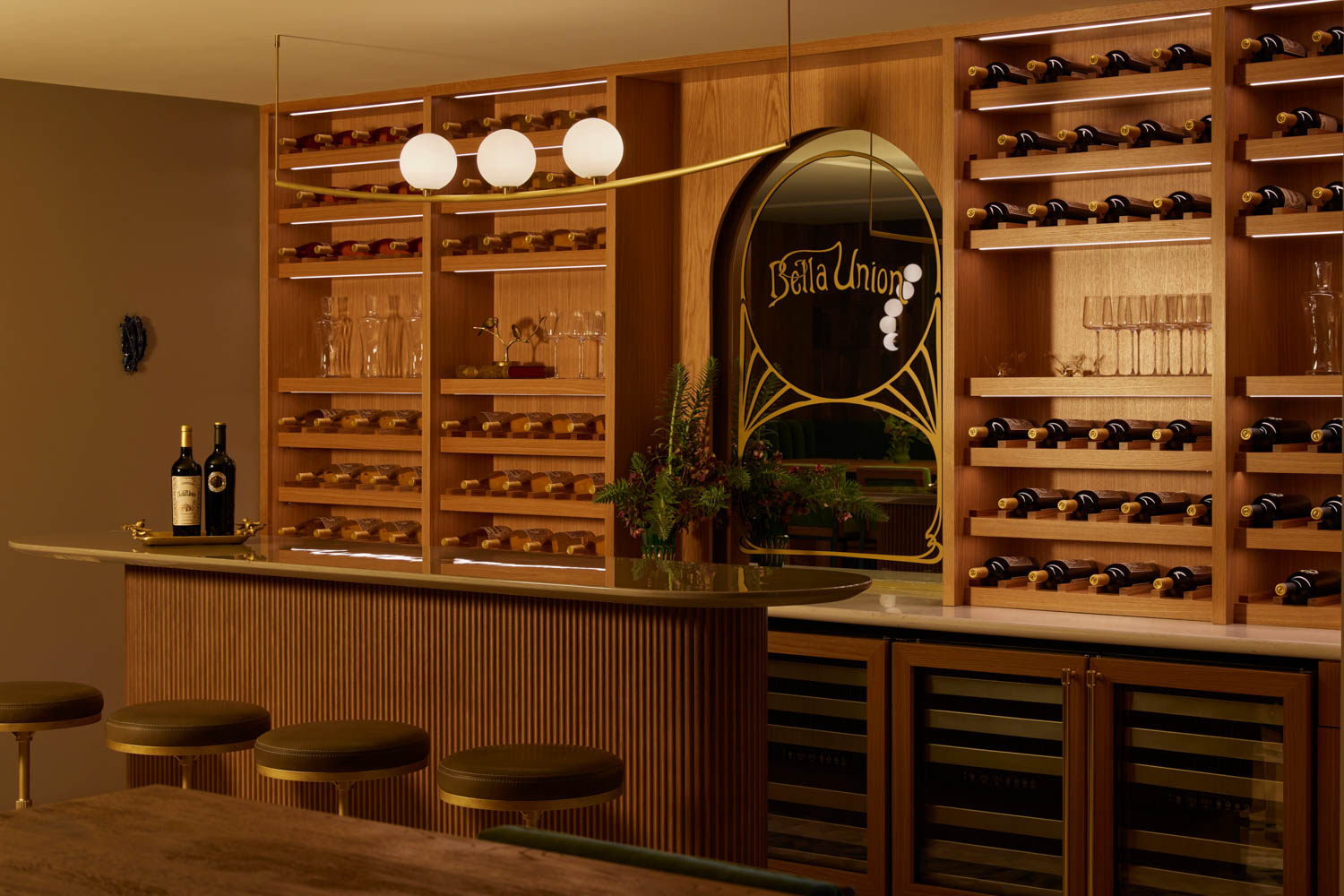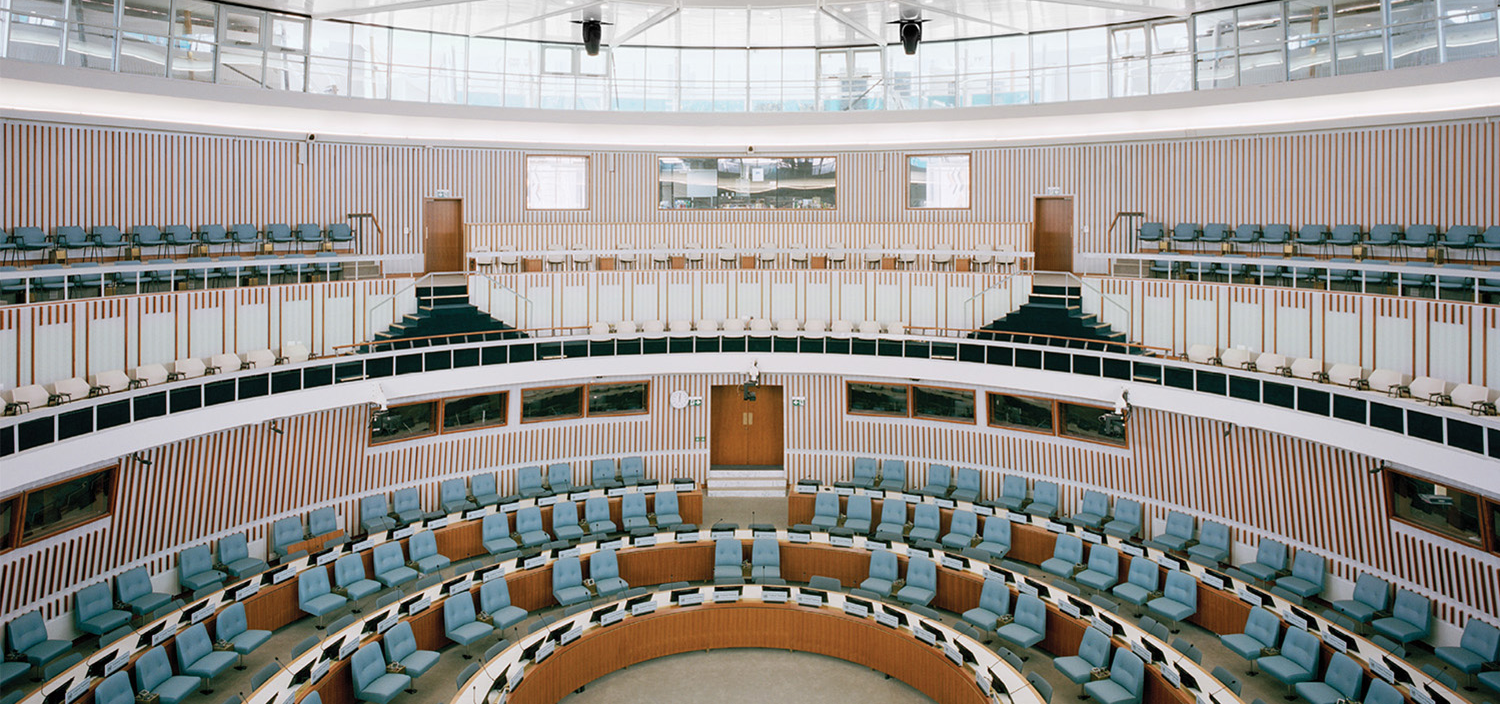3 Tricked-Out Living Spaces
Take a deep-dive into tricked-out living spaces that make room for novel amenities.

1. Firm: Skylab Architecture
Site: Portland, Oregon
Recap: Work meets play in this warehouse turned home, which boasts an indoor skate park alongside studio space for artists in residence to record music and embark on other creative pursuits.

2. Firm: Fernanda Marques Arquitetos Associados
Site: São Paulo, Brazil
Recap: The resident’s dream of having a swimming pool in his apartment inspired this front-and-center arrangement. The minimalist interior also incorporates ample visual breathing room for his growing art collection.

3. Firm: MPG Arquitetura
Site: Rio de Janeiro, Brazil
Recap: A Porsche collector’s glass-wrapped living room affords drop-dead views in two directions, with the verdant mountains of Rio de Janeiro on one side and drive-in gallery of classic cars on the other. The paint color of the garage exterior was chosen to match one favored by the auto maker.
> See more from the Winter 2018 issue of Interior Design Homes


