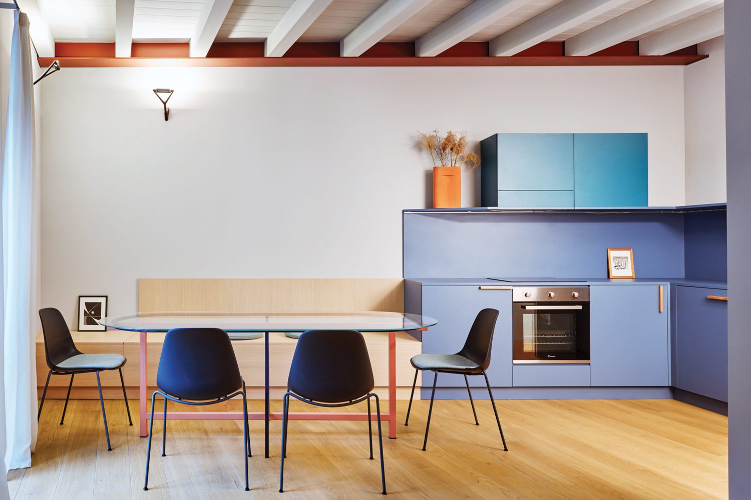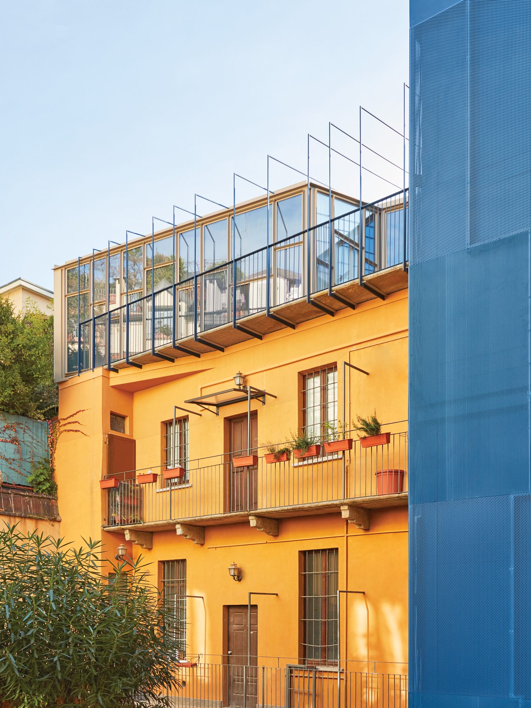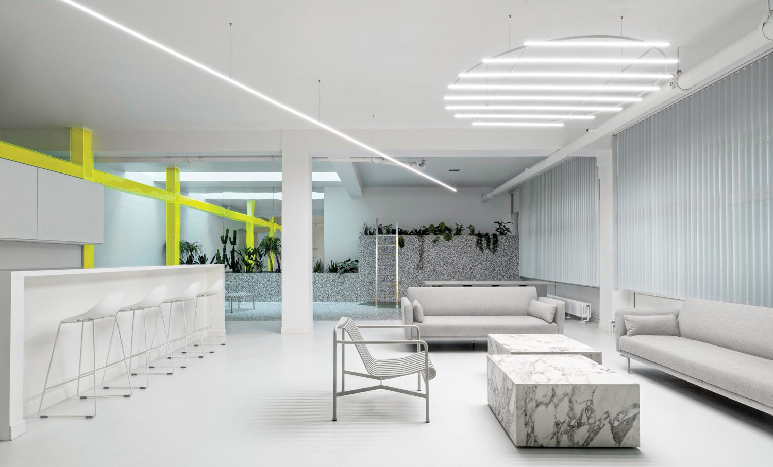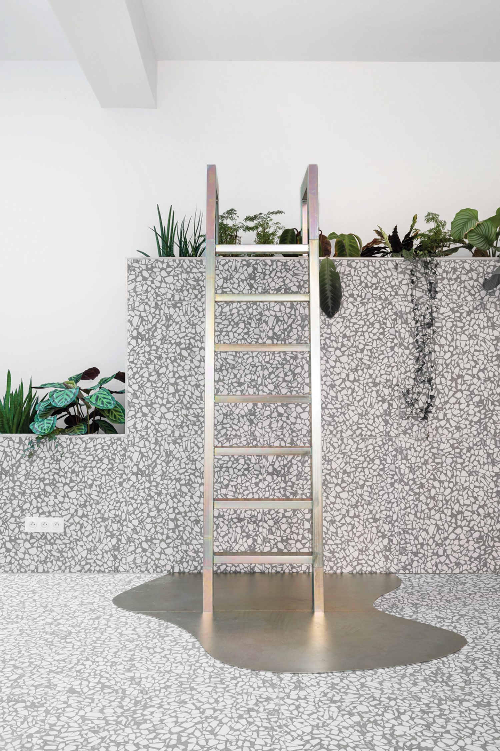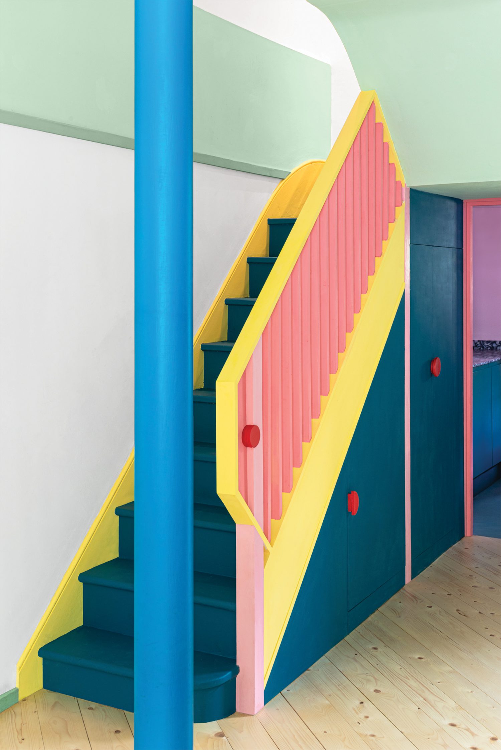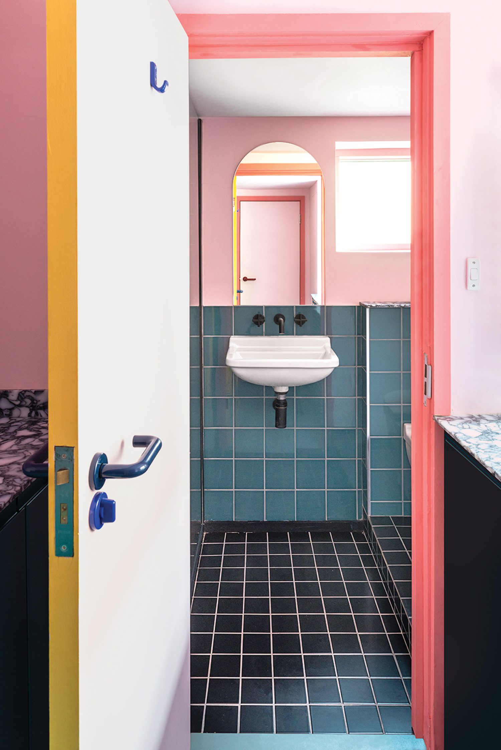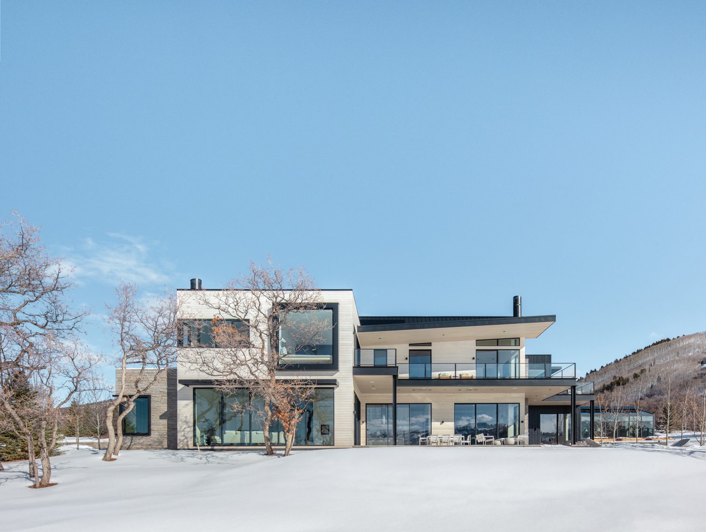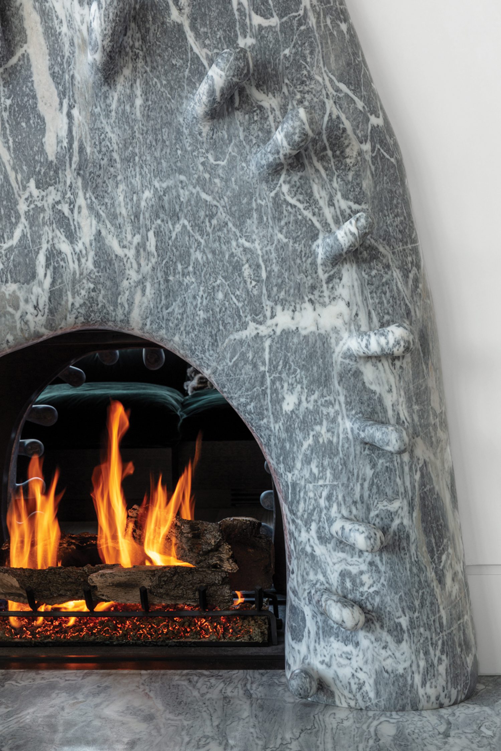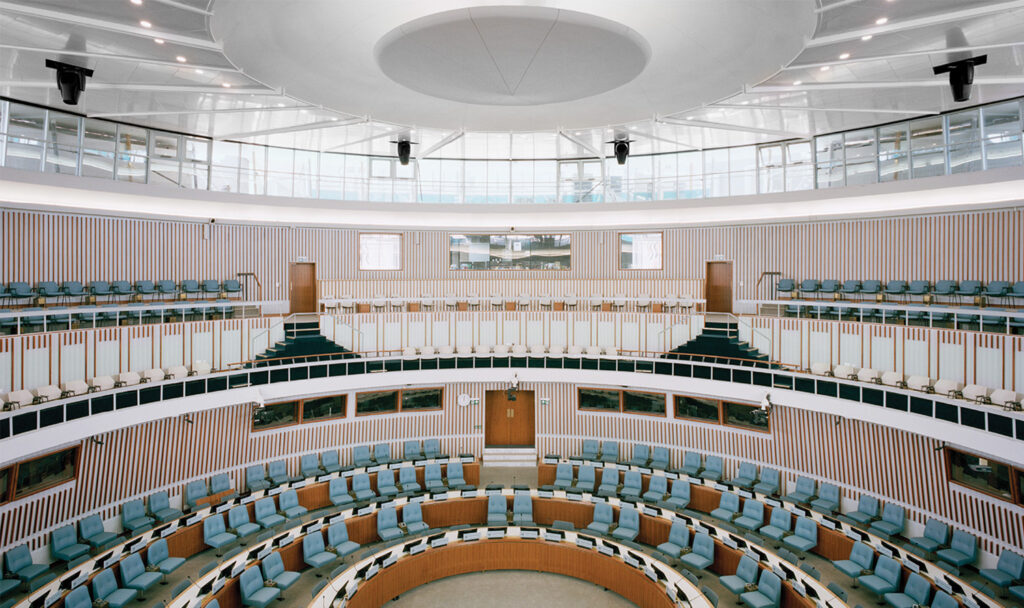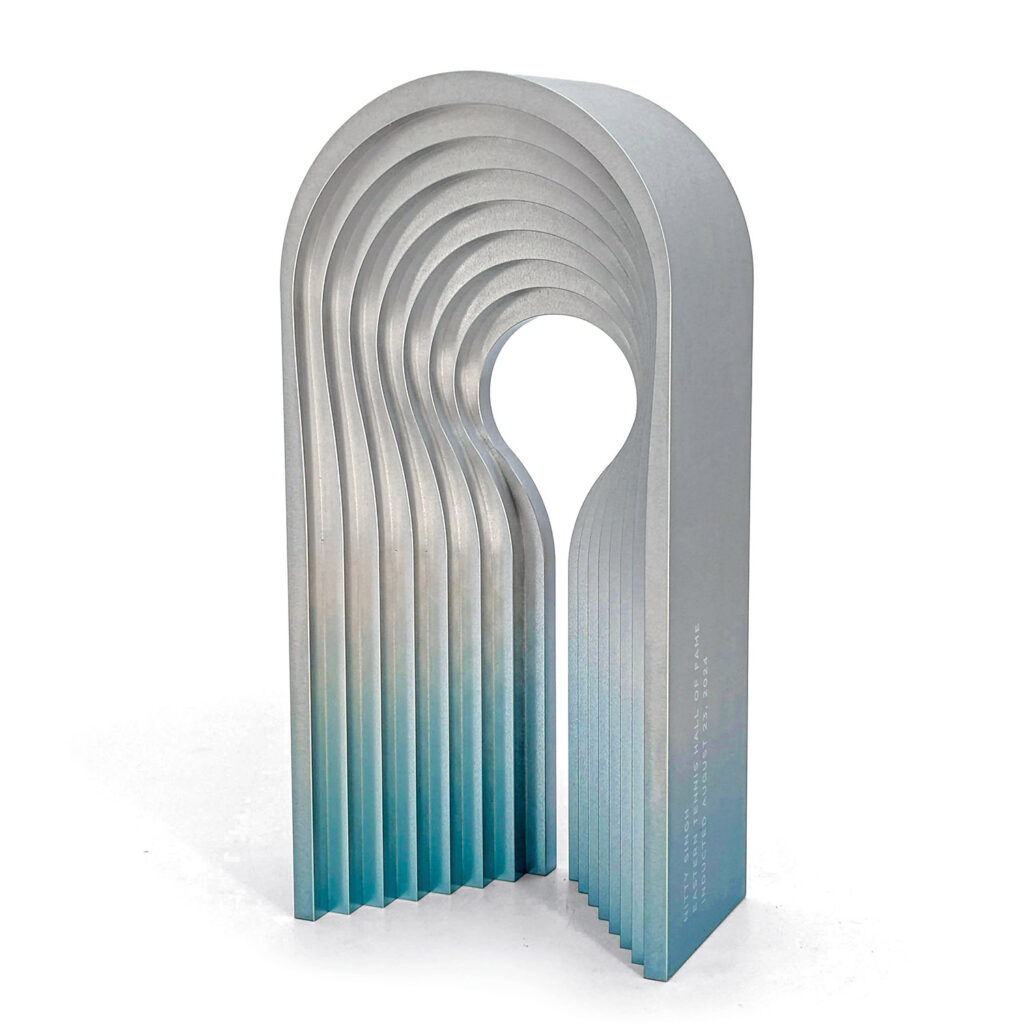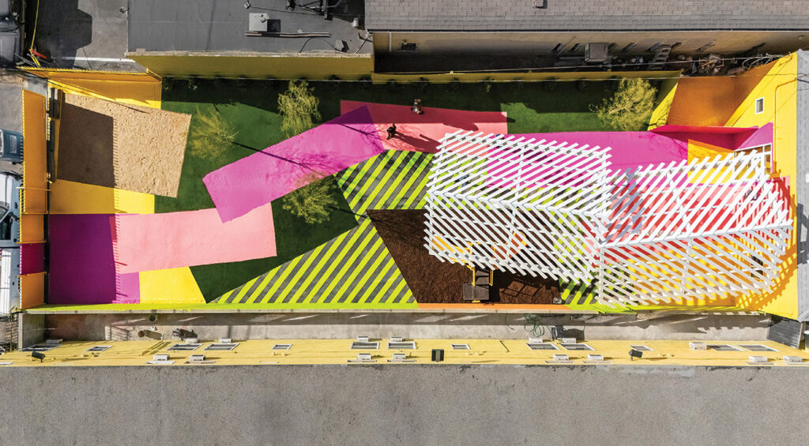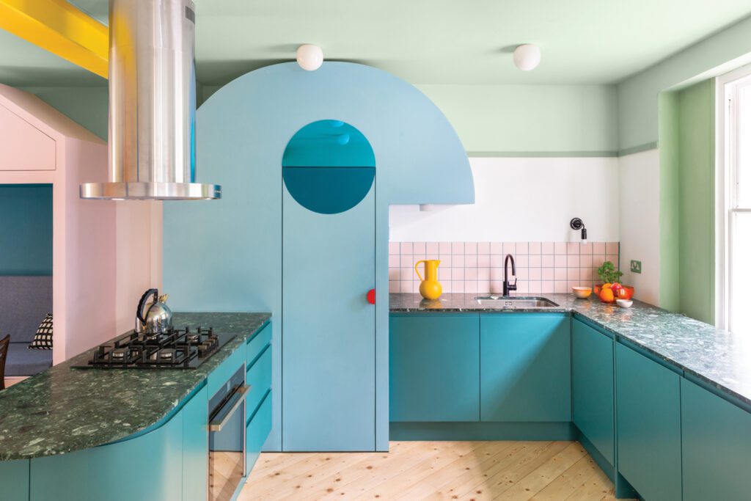
4 Creative Homes Designed With Panache and Personality
Itch Società d’Architettura
At an early-20th-century building in the heart of Milan, two tucked-away attic apartments and two duplexes with original wood-slat ceilings (crisscrossed with steel beams) play host to numerous clever interventions. Among them: a daylight-ushering glass rooftop extension that spills onto a balcony, and refined color blocking that animates understated interiors.
Ubalt Architectes
A 1970s computer data center converted into a live-work unit on the outskirts of the trendy Marais district puts a fearless spin on the tropes of grayscale office space. See, for example, the vertical blinds, the fluorescent jolt of tinted Plexiglas cladding structural steel, and a staggered terrazzo jardiniere—accessed by a surrealist pool ladder—that brings the terrace greenery inside.
Office S&M
The emerging London practice remodeled the lower level of a Victorian town house in Islington with joyous tropical colors, tinted mirrors that warp views, and playhouse-esque custom built-ins with peaks and arches that reference surrounding buildings. All materials have had a prior existence, from the countertops made of melted-down plastics to the pendant lights crafted from recycled crushed brick.
Rowland+Broughton
A crisp composition of soap-finished larch, bleached oak, charred pine, and black steel forms this contemporary three-story family home adjacent to a meadow and situated among evergreens, spruce trees, and Gambel oaks. A sculptural spiral stair with LED-lit treads and a hand-carved Pele de Tigre marble fireplace designed with the Haas Brothers are the standout moves inside.
more
Projects
Inside Africa Hall: A Modernist UN Legacy Reimagined
Africa Hall, the HQ for the United Nations Economic Commission for Africa when it debuted in 1961, was recently preserved and renovated by Architectus.
Projects
Win Big With The Eastern Tennis Hall Of Fame Trophy
Joe Doucet joins forces with other makers to design a striking, ombré-toned trophy worthy of the prestige of the Eastern Tennis Hall of Fame.
Projects
A Welcoming Center For Homeless Outreach Opens in Compton
Kadre Architects transforms a fading building into a welcoming presence in the Compton neighborhood.
