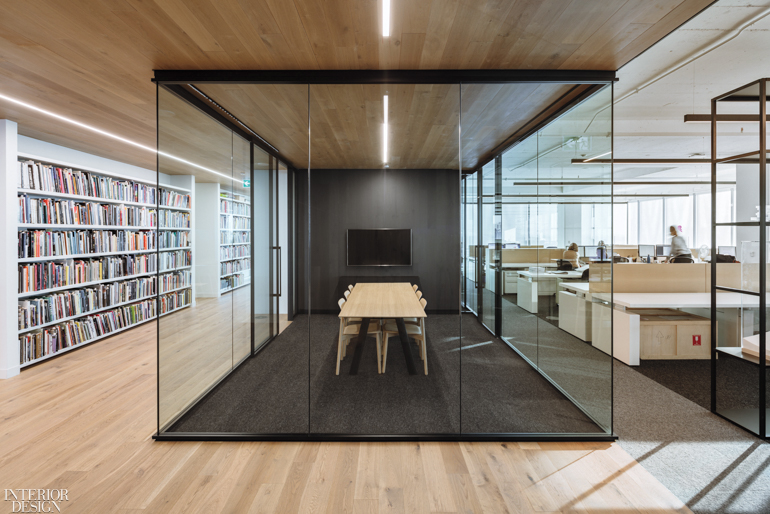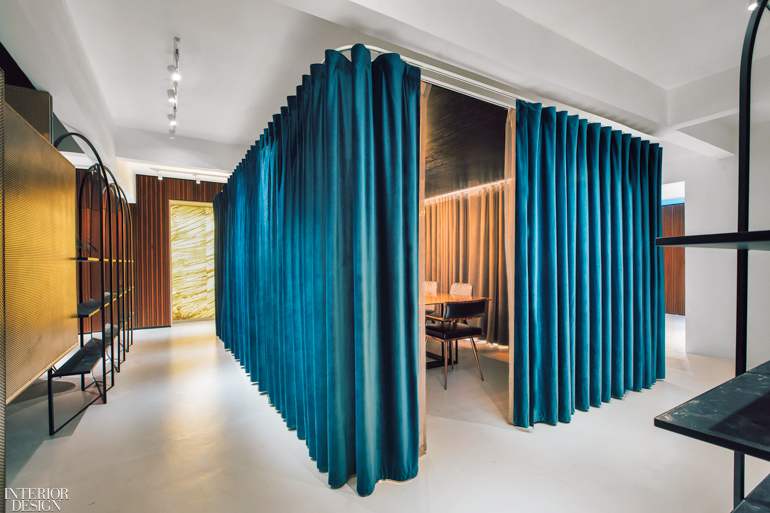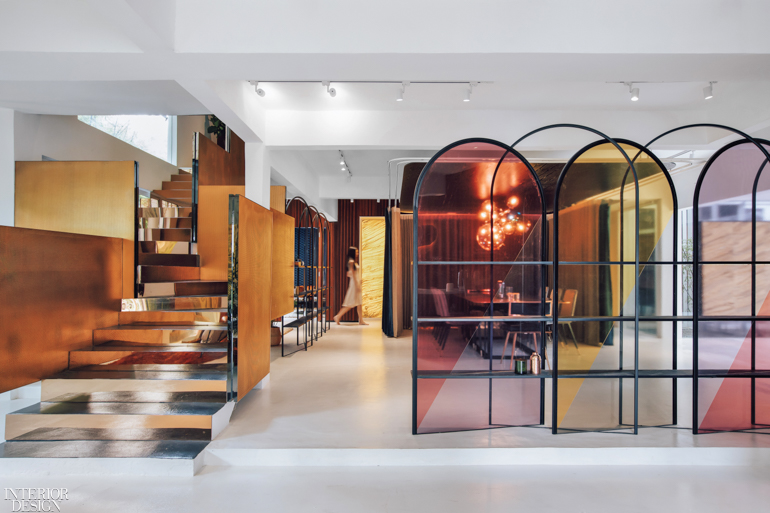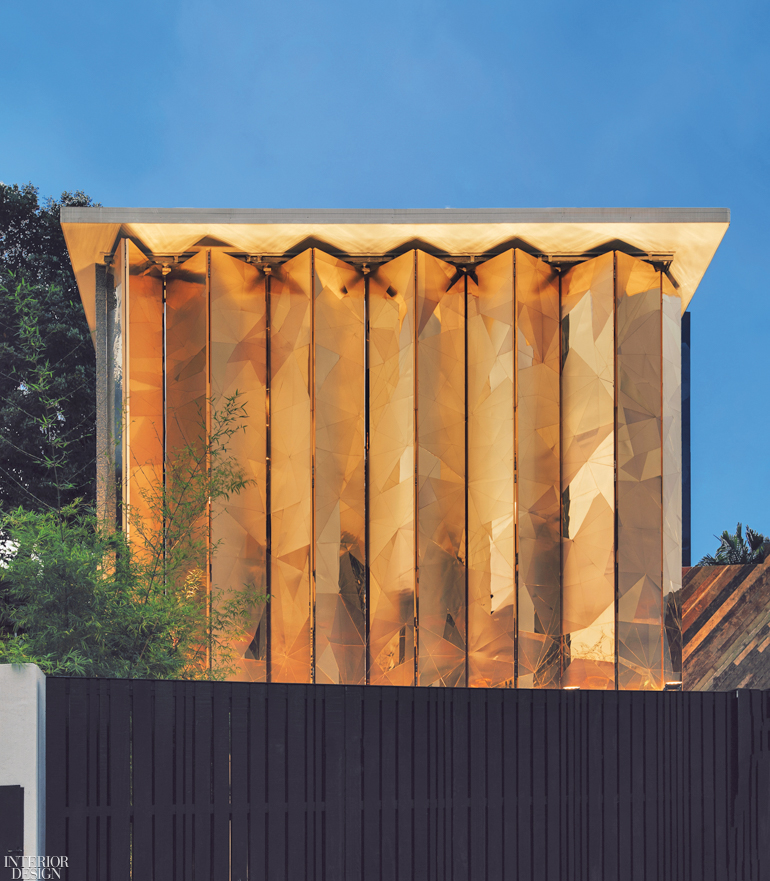4 Firms Elevating the Workplace Design Game
Four architecture and design firms boost corporate identities with their own elevated workplaces.
“Our new space embodies the values of minimalism and openness.”
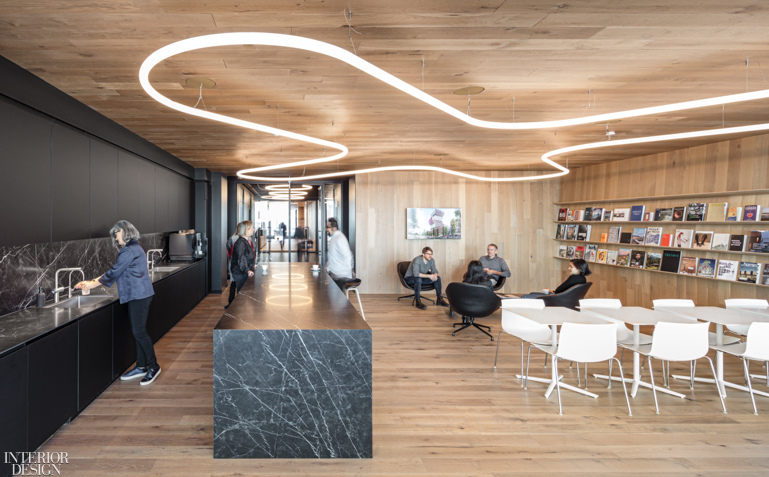
Firm: KPMB Architects
Location: Toronto, Canada
Standout: The warm oak envelope throughout the firm’s mostly open plan is particularly highlighted in the café, courtesy of a customized version of a curvaceous LED ceiling fixture by KPMB using Artemide’s Alphabet of light system.
“Intentional mismatches are evident throughout.”

Firm: S/Lab10
Project: Mantab Group
Location: Kuala Lumpur, Malaysia
Standout: Appropriately, a former residence has been transformed into the property developer’s office, reception’s tinted-acrylic screens and sculptural PVD-coated stainless-steel stairway also supporting the company’s frequent entertaining.
“We created an inclusive office with meandering circulation.”

Firm: Enter Projects Asia
Project: Time Realty
Location: Sydney, Australia
Standout: Pressed bricks, old wallpaper, and 19th-century stucco (revealed after existing plaster was stripped from the salon turned developer office) pair with new built-ins and LED fixtures formed from polypropylene sheets.
“The concept of a box served as the starting point.”
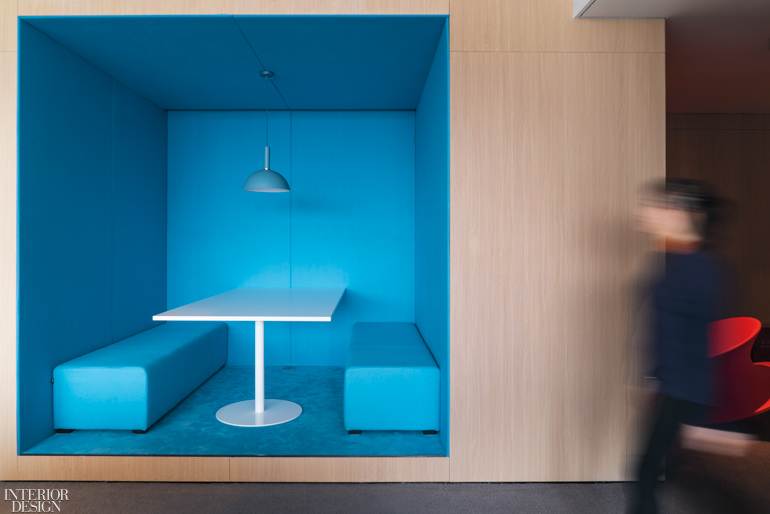
Firm: Peng & Partners
Project: Centaline Property
Location: Shenzhen, China
Standout: In a palette reminiscent of Piet Mondrian paintings, the developer’s hallways and flex meeting areas are wrapped in monochromatic medleys of nylon carpet and wool-felt wall covering.
Keep scrolling to view more images of each project >

