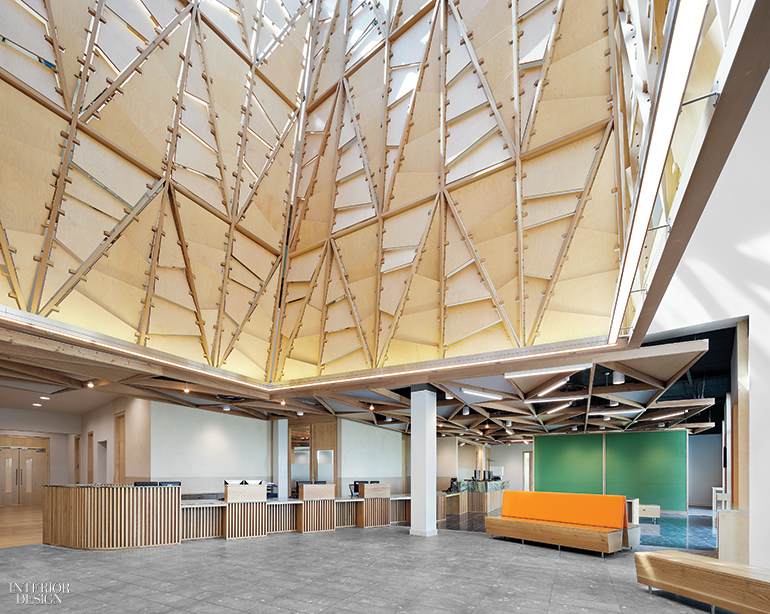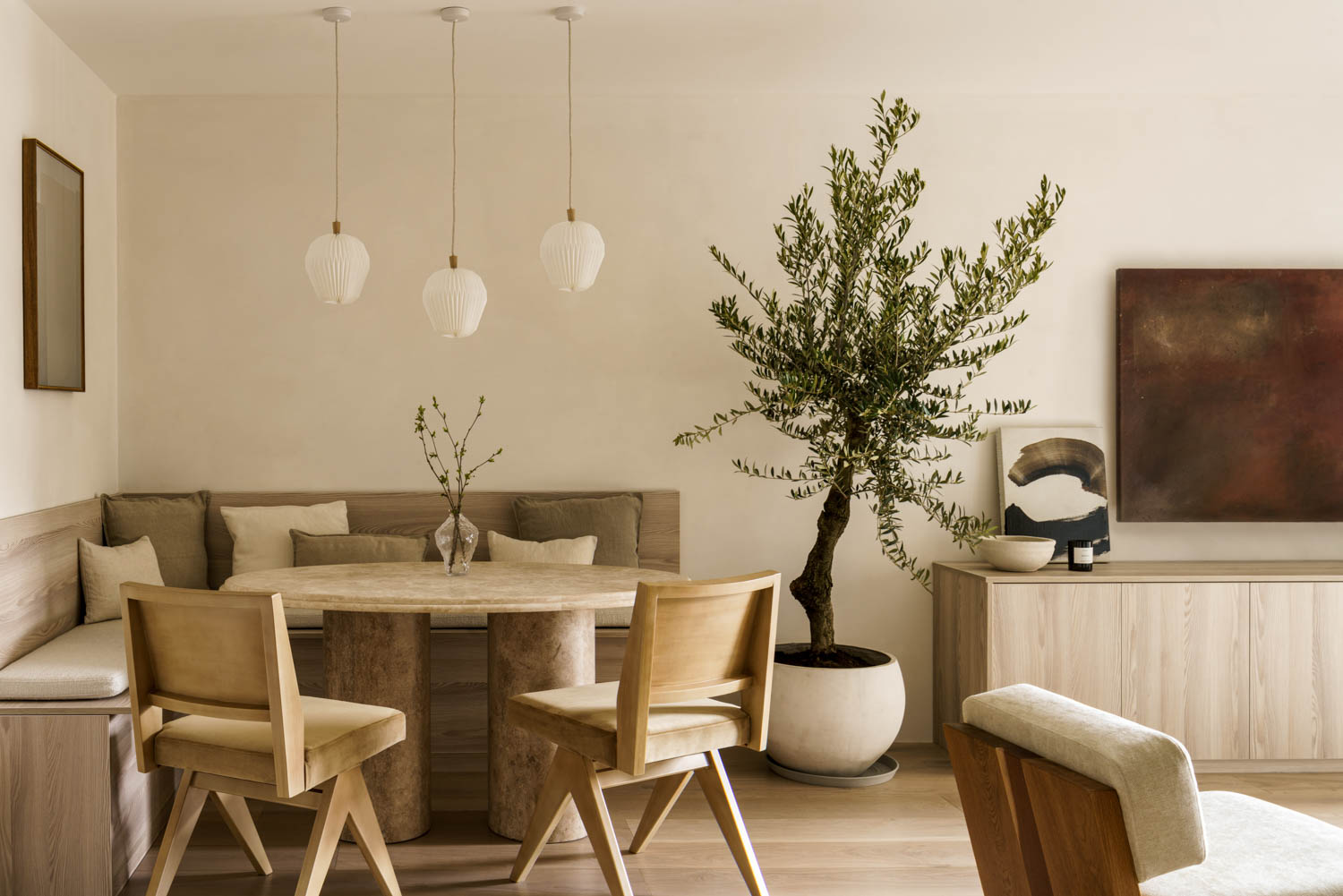4 International Office Spaces
1. Firm: Gensler
Project: Ellucian
Site: Reston, Virginia
A college campus, with its creative energy and collaborative atmosphere, was what the higher-education technology company Ellucian aspired to for its new headquarters in Reston, Virginia. So Gensler filled the 97,000 square feet, split between two levels, with elements to evoke student life. The bright-and-airy café, known as the Quad, boasts a long picnic-type table and arboreal graphics. The Research Lab is a zone of sit-stand workstations. The Scholars House, a two-story structure, contains a scholarly quiet retreat on the top and a busier game room for socializing below.
It’s probably the Stadium that will make the biggest impression on visitors. Located adjacent to reception, the double-height space is dominated by a curved, stepped oak platform—an invitation to sit and talk. “It energizes the place where Ellucian meets with clients to share their latest software products on iPads,” Gensler design director John McKinney says. “We looked at it as magnetic, with the power to attract people to exchange information and ideas.” After all, that’s the goal of education.
2. Firm: Wonderwall
Project: Samsung Electronics
Site: New York

In the quest to get American consumers better acquainted with the VR headsets and mobile devices made by Samsung Electronics, the South Korean company decided to set aside 28,000 square feet of its New York office for an innovative presentation. A call then went out to a designer who generally works in more fashion-minded settings: Wonderwall’s talented principal, Masamichi Katayama, has handled interiors for clients from the streetwear brand A Bathing Ape to the mass-market label Uniqlo, setting the pace of retail design in Tokyo.
For Samsung, stateside, the result is a showstopper complete with a VR tunnel, a triple-height video wall, and a recording studio as well as Douglas fir and oak accents, nods to nature usually absent from the world of technology. The combination is neither showroom nor shop— there’s nothing out there like it. “This space belongs to the visitors. It should be their place in the city,” Katayama says. He even made sure that passersby can see enough through the storefront to get their own fleeting brand experience.
3. Firm: CookFox Architects
Project: CookFox Architects
Site: New York

Considering that the original studio of CookFox Architects was a LEED Platinum–certified, landmarked New York penthouse with a roof garden where staff kept bees, it’s hard to imagine what to do for an encore. Amazingly, the firm has been able to replicate that environment and, arguably, better it. The new digs, a 13,000-square-foot level of a 1921 building by Carèrre & Hastings, comes with 5,500 square feet of terraces. “It fits our mission of connecting people to nature,” Richard Cook says.
CookFox stripped the interior down to its steel structural columns, creating a block-spanning open plan. On the east-facing end, the “sunrise
terrace” produces vegetables
that can be prepared and eaten in the adjoining “harvest kitchen” and café. To the west, the “sunset terrace” not only offers a gobsmacking view of Foster + Partners’s Hearst Tower but also provides alfresco work and meeting areas graced with native trees, wild flowers, and grasses. And there are beehives brought along from the old location. Oh, yes, the new office has again received LEED Platinum.
4. Firm: Buchholz McEvoy Architects
Project: Meath County Council
Site: Navan, Ireland

Once the realm of the High Kings of Ireland, Meath is known as the Royal County. There was nothing regal, however, about a former call center there, a two-story, 83,000-square-foot building with a featureless atrium that Merritt Bucholz of Bucholz McEvoy Architects calls “a void with a big skylight on top.” Now, it’s been transformed with a stunning coup de theatre. “To emphasize how natural light changes during the day, we mounted birch plywood triangles at angles on a cedar frame, creating a faceted lantern that reflects shifting patterns of sun down to the reception area,” Bucholz explains. The “lantern,” a truncated trapezoid, furthermore twists through 15 degrees from apex to base, adding to the dynamism.
Members of the public cross a floor of Kilkenny limestone, flecked with fossils, to be served at stations constructed from Irish oak and topped with Connemara marble. Walls are finished in clay plaster or lime paint. The natural materials and colors continue in the office areas, so public spaces and back-of-house share the low-key Hibernian luxe, quite unusual for a government facility.
> See more from the October 2017 issue of Interior Design


