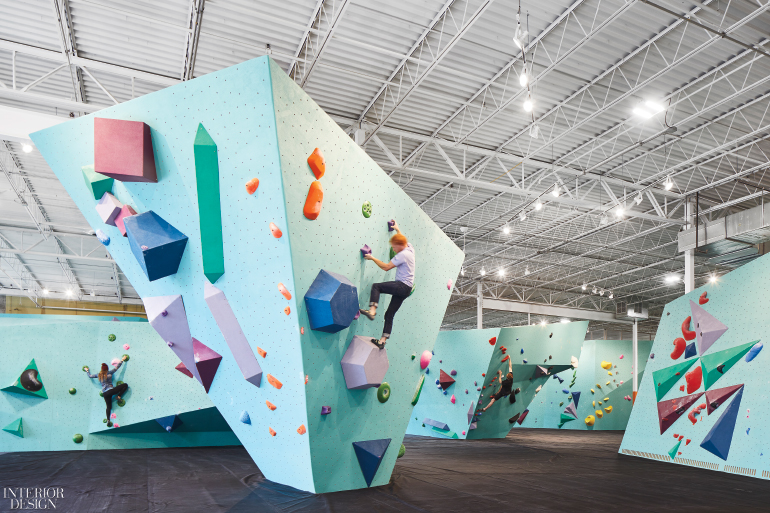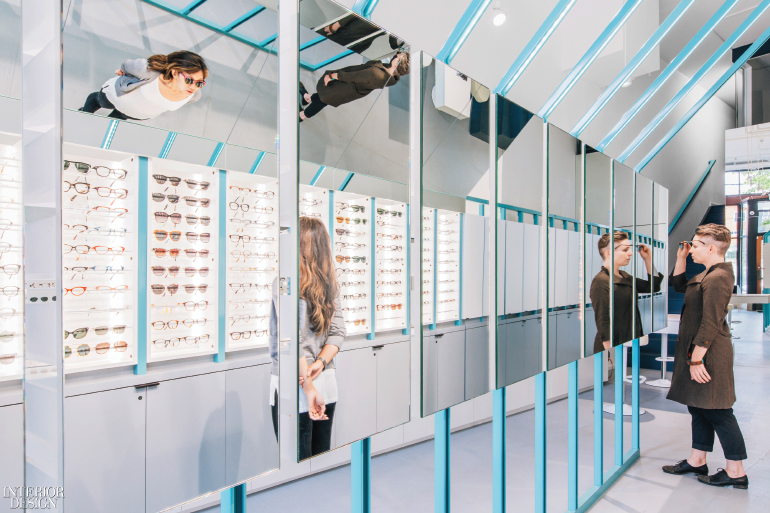4 Medical and Wellness Spaces Designed to Energize
1. Firm: Float Studio
Project: Royal Orthodontics
Site: New York
Standout: Pearly whites, straightened to perfection, get a nod from the meticulous rows of vertical ceramic tile, while the terrazzo reception desk is flecked with toothpaste colors.

2. Firms: DJA Architects and Lilianne Steckel Interior Design
Project: Minneapolis Bouldering Project
Site: Minneapolis, MN
Standout: The climbing walls’ Memphis-esque shapes and colors, rendered in painted plywood, energize the athletes to scale to new heights.

3. Firm: MAST
Project: Sektsia
Site: Moscow
Standout: A munitions factory turned gym gets its name, spelled out in brawny concrete letters at reception, from a Soviet term for extracurricular sports.

4. Firm: Best Practice Architecture & Design
Project: Eye Eye
Site: Seattle
Standout: Defining the route past the eyeglass displays, a steel framework is powder-coated the same color as the exam rooms’ 1960’s optometry equipment, still in use.


