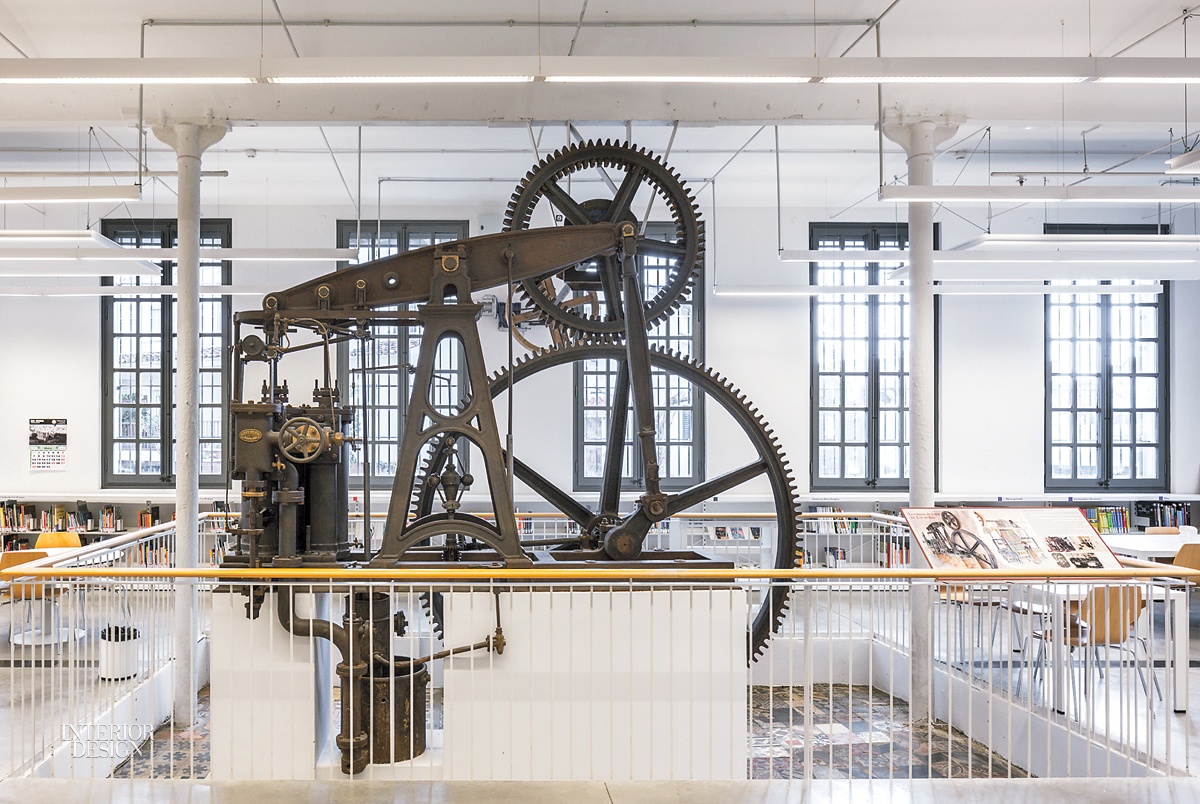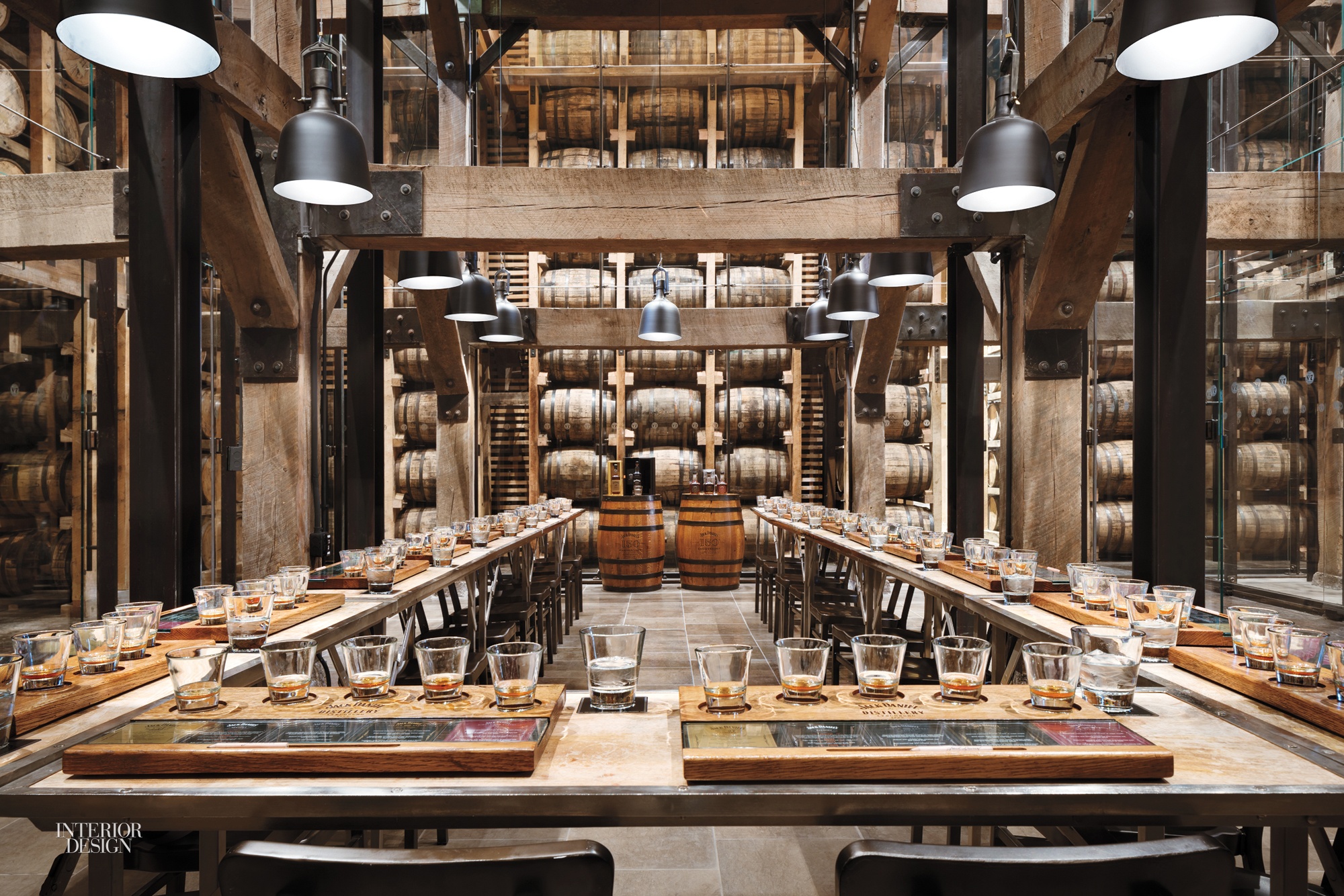4 Standout Adaptive Reuse Projects
Repurposing old buildings proves that respect for the past can propel design forward.
1. Kaan Architecten by Kaan Architecten


It was a good problem to have. Business was booming at Kaan Architecten. So much so that it needed larger quarters in Rotterdam. The former headquarters of the Dutch Bank offered an empty shell, to be configured as desired for the firm’s 75 employees. Read the full story here.
2. Kanarie Club by Studio Modijefsky


Tracks still run across the floor at an Amsterdam tram depot from 1902. In the 1990’s, it housed a group of squatters who jerry-rigged an indoor pool filled with water leaking through the roof, and that was the incarnation that inspired Studio Modijefsky to design a waterless version for the latest tenant: The Kanarie Club is a 7,500-square-foot coworking space, bar, and restaurant.
3. Biblioteca Can Manyer by Dilmé Fabré Torras Arquitectes


Stitching together past and present, Dilmé Fabré Torras Arquitectes has transformed a 1905 textile factory into a library, a 20,000-square-foot public amenity for a village near Barcelona, Spain. A 120-year-old loom stands on the ground level of what is now the Biblioteca Can Manyer. Upstairs, scrap tile from local manufacturers forms a patchwork very much like a colorful quilt.
4. Jack Daniel Distillery by Clickspring Design


Thanks to recent legislation, a dry county has allowed a tasting room to be inserted into the 1938 barrel house at the Jack Daniel Distillery in Lynchburg, Tennessee. At the center of the space, Clickspring Design constructed twin 650-square-foot enclosures from low-iron glass and upgraded the floor inside by recessing limestone tile into the concrete slab. Visitors sample the whiskey at communal tables with mango-wood tops, surrounded by vintage oak barrels.


