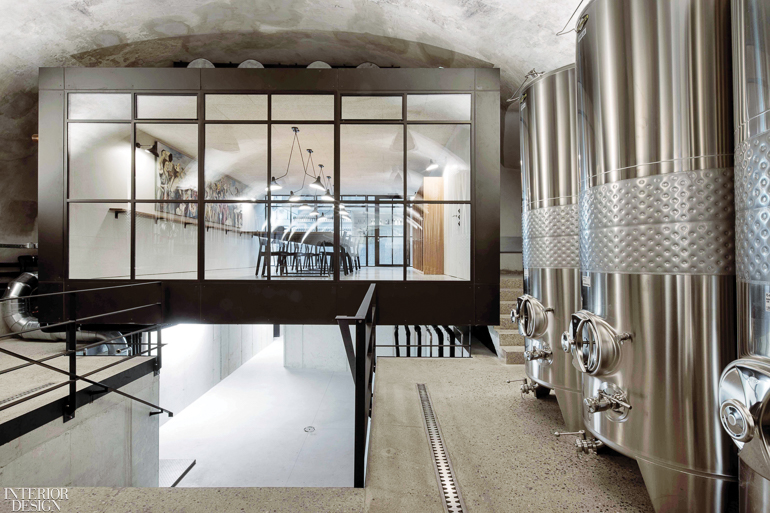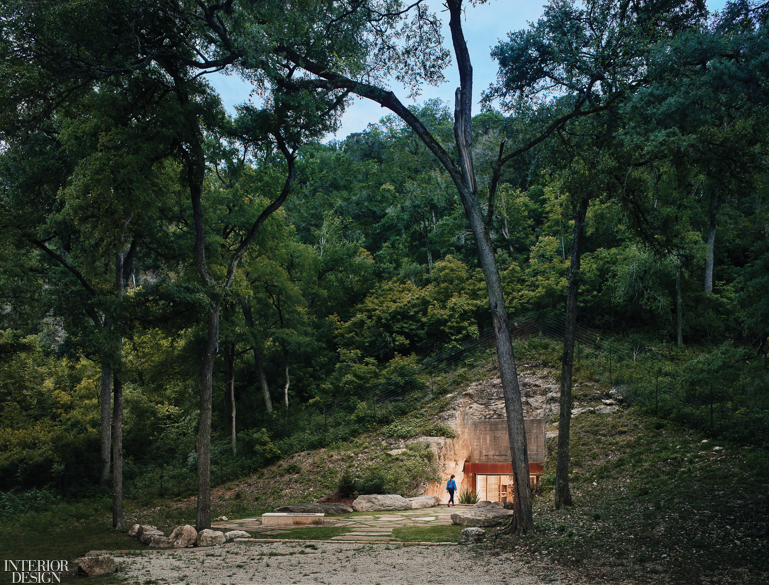4 Wineries From a Moravian Vineyard to a Texan Wine Cave
Journey from a 1,000-acre Moravian vineyard to a snug Texan wine cave with this harvest of enological projects.

Firm: Destilat Design Studio
Project: Gut Wagram,
Mitterstockstall, Austria.
Standout: Ancient and modern
tastefully mix at the three-
building complex encompassing
17 acres of vineyards, a historic bathhouse turned guesthouse, and an 18th-century cellar adjoining a 21st-century addition for production and tastings, capped by a 33-foot peaked ceiling.

Firm: Jouin Manku
Project: Château de Ferrand in Saint-Émilion, France.
Standout: The renovation of a centuries-old stone building on
the 100-acre estate produced a trio of experiential spaces: a shop, tasting room, and lounge, marked by slender French limestone bricks, oak trusses and beams, a revolving colored-glass screen, and a sparkling 60-foot-long skylight.

Firm: Clayton & Little
Project: Private wine cave, Hill Country, Texas.
Standout: Blasted out of a ranch’s limestone hillside for a stealthy presence, the thermally cooled 1,400 square feet are brimming with white oak, Douglas fir, live-edge cedar, slate, and textured and cast- in-place concrete, yielding a luxe hideaway for up to 20 people and some 4,000 bottles.

Firm: Chybik + Kristof
Project: Lahofer Winery, Dobsice, Czech Republic.
Standout: Thermally modified pine and reinforced concrete undulate into an open-air amphitheater outside and a vaulted tasting room and visitor center inside, echoing the archetypal cellars and topography
of the Moravian region as well as immersing into and not disrupting it.


