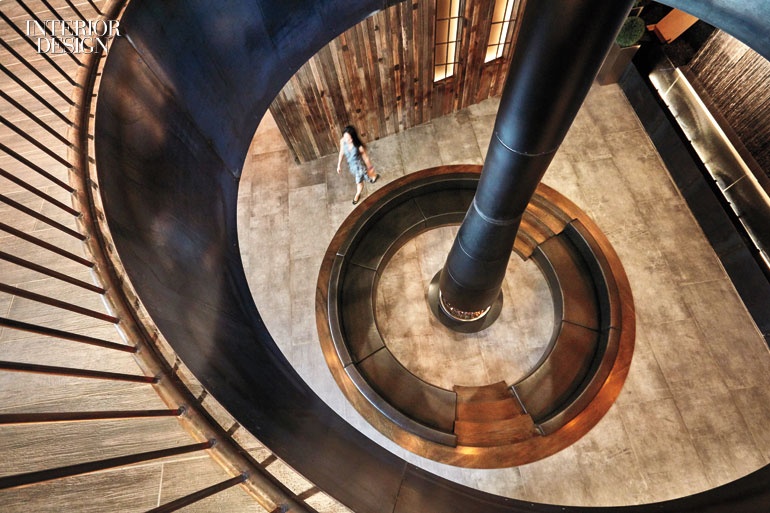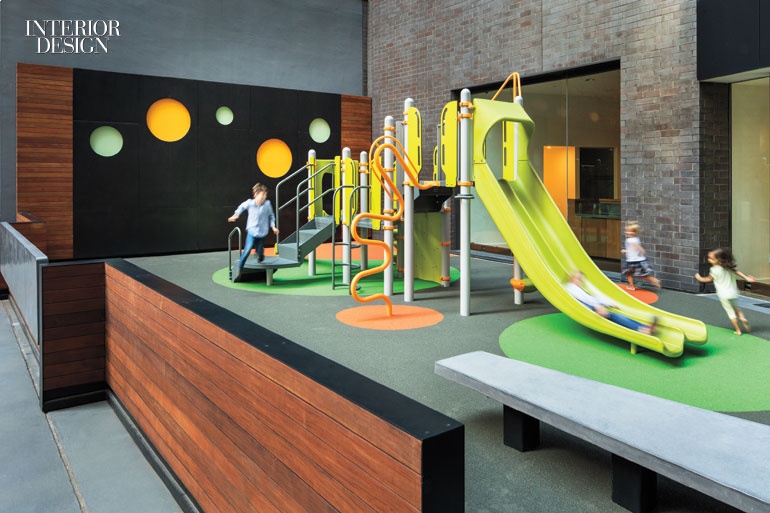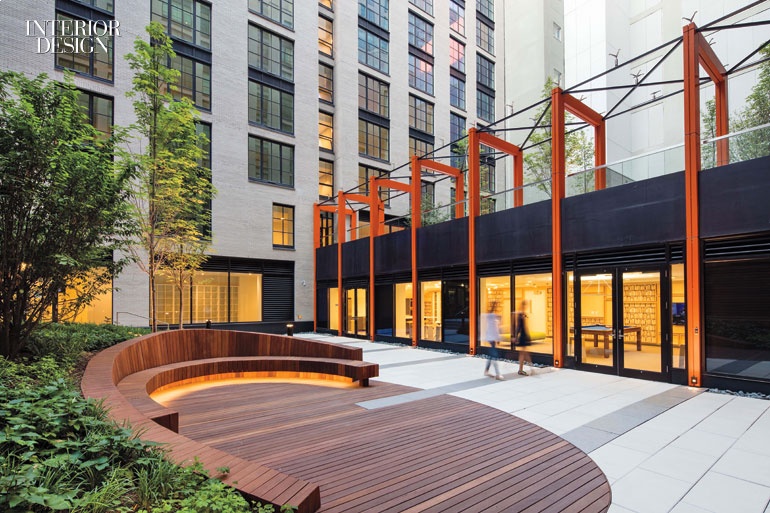5 Enviable Residential Buildings in New York
Highly coveted home addresses come with enviable amenities.
1. Firm: Concrete.
Project: Urby, Stapleton.
Site: What is the hotel and restaurant developer behind London’s red-hot Chiltern Firehouse doing on Staten Island? As it happens, Ironstate Development Company’s 7-acre residential complex there is not only one of the largest such projects in the history of the borough but also a prototype for planned developments in other U.S. cities. While each of the 900 units is modest in size, Concrete principal Erikjan Vermeulen explains, “We put a lot of effort into the communal spaces to fit the needs of today’s citizen.” (His use of that word may not be entirely accidental, since his firm designs CitizenM hotels.)
His approach makes itself evident starting at the front doors, which are framed by oak-clad beams configured in a simple house shape that telegraphs “home sweet home”—a domestic touch in contrast with the complex’s gray-painted aluminum facade. And everyone is welcome, he adds: “We made the lobby a café and turned the doorman into a barista.” The café is inside another house-shape form, where Tom Dixon’s glass pendant fixtures hang from the roof, lighting small tables, mix-and-match chairs, and colorful carpet reminiscent of Alexander Girard.
Even the mail room has been reinvented with community in mind. Near the mailboxes stands a fountain like something from a European market square. Residents can fill bottles with filtered water while conversing.

2. Firm: Durukan Design.
Project: Halo, Long Island City.
Site: “We design apartment buildings that you don’t have to leave on the weekends,” Funda Durukan says. Her latest is a 26-story Queens tower, Durukan Design’s 15th collaboration with the same real-estate developer, the Rabsky Group. Encouraging residents to stick around are amenities such as a game room and a library, the latter visible from the lobby and reached via a curved floating staircase with steel steps and exposed suspension rods. The lobby itself contains a conversation pit—encircling a hearth, the visual and social center of the space—and several of what Durukan calls I Need a Moment Away From Everything seating areas. Reclaimed wood and blackened steel, recalling the neighborhood’s industrial heritage, extend even into the mail and laundry rooms.

3. Firm: SPAN Architecture.
Project: 15 William, financial district.
Site: Asked to improve the public spaces of an existing tower, SPAN Architecture principal Jean-Gabriel Neukomm was confident that he understood the market. That’s because he lives across the street. And he recognized the area’s appeal to families with young children, having a 6-year-old and a 9-year-old of his own.
Alongside the gym and pool, he added a 1,400-square-foot playroom featuring colorful equipment and matching rubber flooring as well as a slate-clad wall that kids can use as a chalkboard. Depending on their bedtime, some will appreciate the round sconces that stay on all night. “So the room isn’t a dead space after dark,” he says.
At the top of the building, a 1,300-square-foot room had been designated a “lounge” but never really furnished. Given the breathtaking view of New York Harbor, partitions were not an appealing option. He therefore used furniture and lighting to define distinct zones for what he calls “different scales of interaction.” In a niche, angled panels are purely decorative, mimicking the effect of the art deco skyscrapers out the window.
Related: SPAN Architecture Gut Renovates Upper East Side Duplex

4. Firm: CookFox Architects.
Project: City Tower, downtown Brooklyn.
Site: The redevelopment of Brooklyn’s downtown reached a crescendo with the completion of a 700,000- square-foot mall and office complex, City Point, and its attached 48-story tower, both by CookFox Architects. To give the 440 apartments’ residents a private garden, Rick Cook oversaw the transformation of the mall’s roof. Grass and gravel are arranged in wavy patterns derived from Roberto Burle Marx’s Copacabana promenade in Rio de Janeiro. Other attractions include a boccie court, vegetable gardens, and seating areas.
Inside, to appeal to young professionals, the aesthetic is a more sophisticated take on Brooklyn than the hipster cliché. The terrarium on the concierge desk was supplied by a Park Slope gardening company, while the paneling behind the desk is reclaimed wood, joists from a Williamsburg warehouse. A Lindsey Adelman Studio chandelier is likewise locally made. For the lounge facing the roof garden, Cook chose the ultimate borough-specific wallpaper. Depicting stylized skeletons amid scenes from the neighborhood Down Under the Manhattan Bridge Overpass, the pattern is called Dia de Dumbo.

5. Firm: CetraRuddy Architecture.
Project: 535W43, Midtown.
Site: To create a feeling of community at a pair of 14-story buildings, Interior Design Hall of Fame members John Cetra and Nancy Ruddy made a courtyard—landscape designed by HMWhite—the focal point for the complex, with amenities grouped around. Alongside the courtyard, a connector between the twin structures contains a game room, a dining room, a kitchen, and a fitness center. The landscaped roof of the connector, also by HMWhite, serves as an additional link, a breezeway with a glass canopy and balustrades.
The lobby shared by both buildings is a double-height space where blocks of mailboxes, usually banished to an alcove, are set on tables topped in solid-surfacing, near a lounge furnished with chartreuse swivel chairs. “A place to meet your neighbors,” Ruddy offers. An electric fireplace is set into a feature wall’s geometric white bas-relief. Hung from the ceiling, an installation consists of pieces of sheet aluminum folded to suggest swallows in flight. Breezes animate the flock.
Related: CetraRuddy Converts TriBeCa Landmark Into Luxury Apartments


