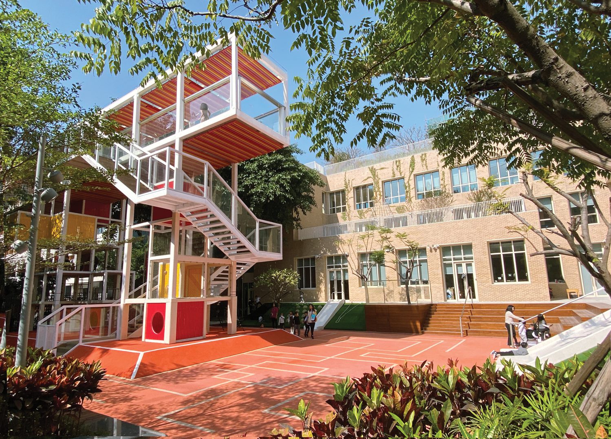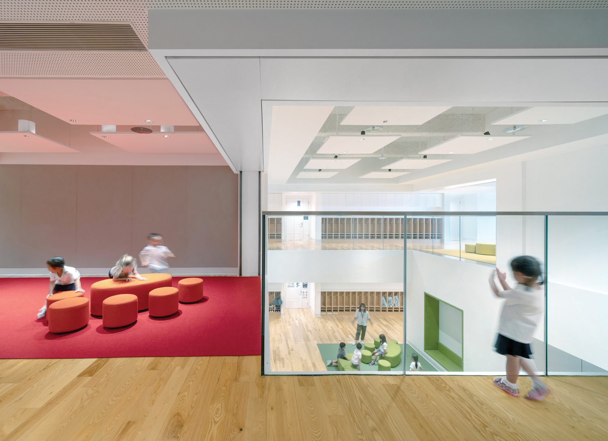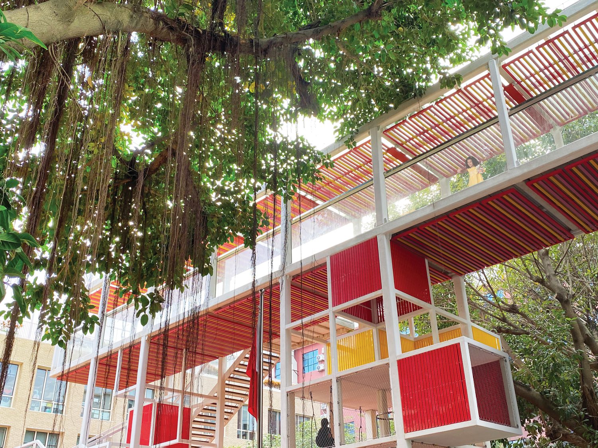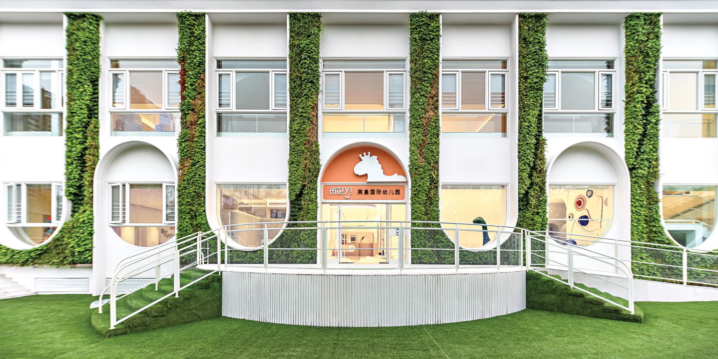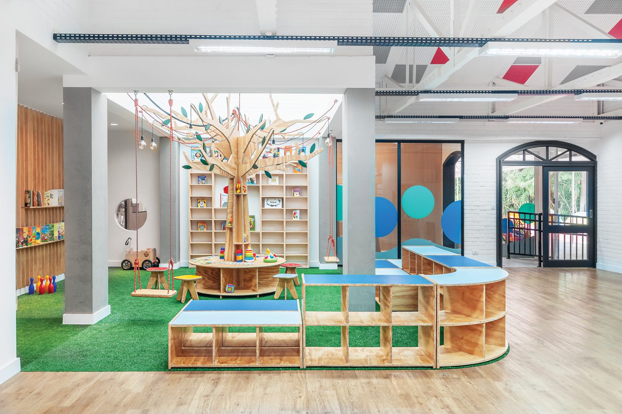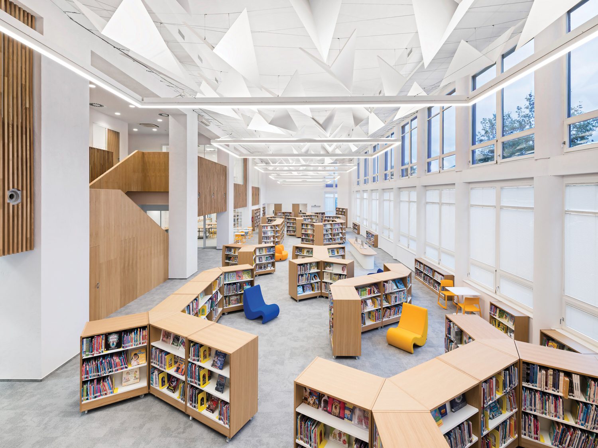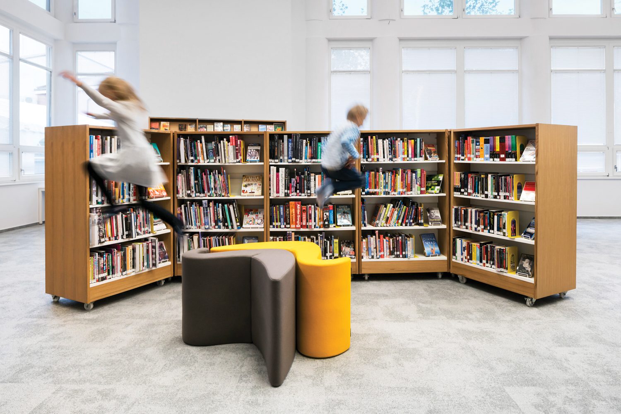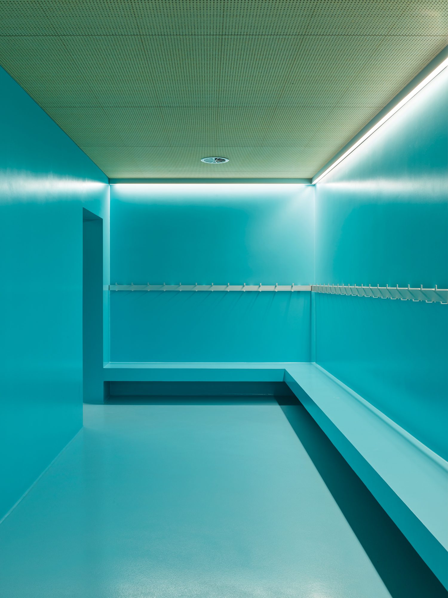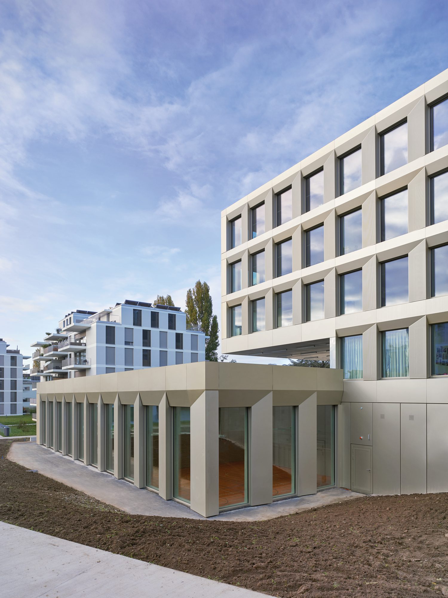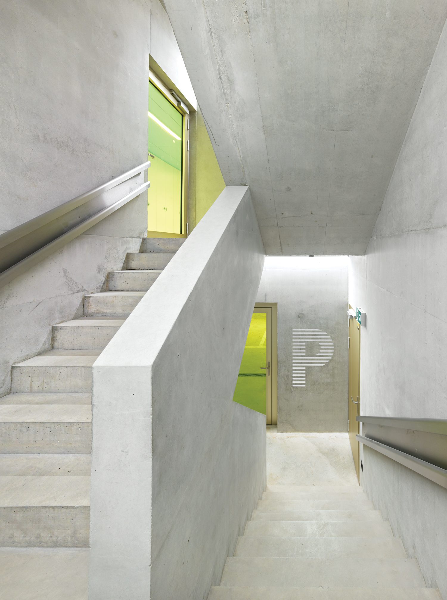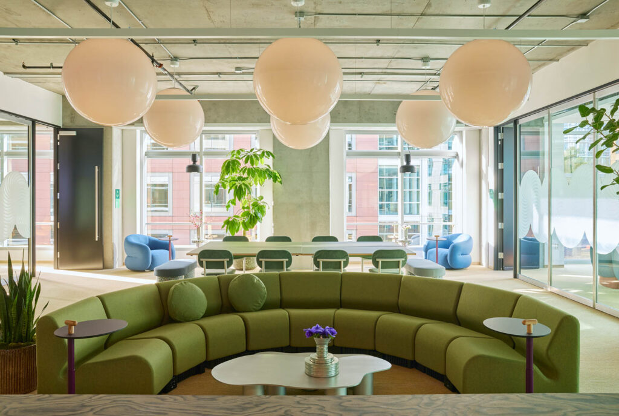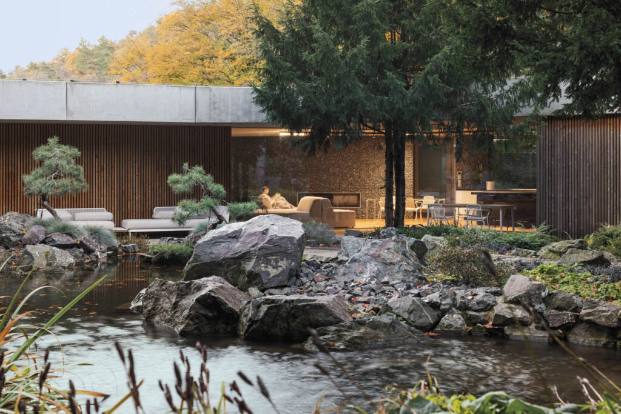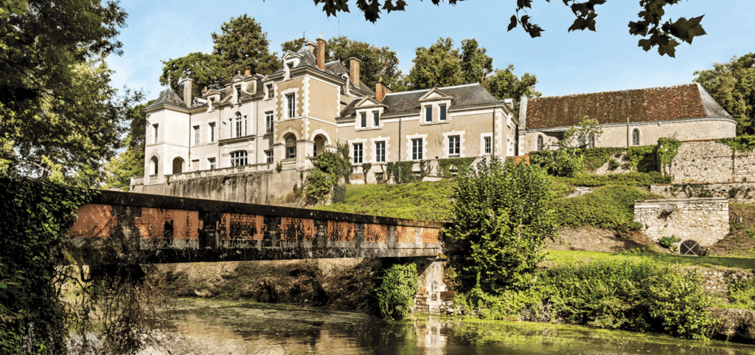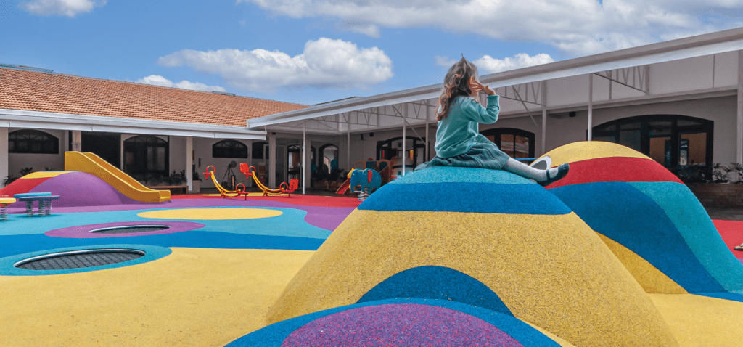
5 International Schools Show Educational Design is Smarter Than Ever
An international tour of schools, from kindergartens to colleges, shows educational design is smarter than ever.
Efficiency Lab for Architecture
Project: Avenues Early Learning Center, Shenzhen, China.
Standout: One of seven buildings on the 4-acre campus of Avenues: The World School, the third outpost of the internationally focused private institution for nursery through 12th grade, the center is housed in a converted warehouse that connects to its neighboring structures via bridges and walkways, while roof gardens and vertical playgrounds assure learning is not limited to the classroom.
Pal Design Group
Project: Meiyi Royal Kindergarten Education Center, Shenzhen, China.
Standout: Occupying a former restaurant in a residential neighborhood, this two-story English-language day school provides 200 youngsters with abundant daylight and greenery, a reception lounge that doubles as an exhibition space, a theater and studios for the performing and visual arts, and an indoor playground complete with slide and ball pit.
Studio Dlux
Project: Red House International School, Curitiba, Brazil.
Standout: A starry night sky—painted on the ceiling of the large hall in a renovated former events facility—is shared by the seven classrooms in this early childhood school, which also encompasses art and music rooms, a cafeteria, library, and, outside, a polychrome rubberized-turf playground created by filling the existing swimming pool with the site’s construction rubble.
Studio Perspektiv
Project: Innovation and Education Center, International School of Prague.
Standout: A renovated building on ISP’s campus, the two-story center responds to the changes digital technology has brought to education, uniting a library and study spaces with a workshop, called the Idea-Lab, where pupils can put their theoretical learning to practical use with 3D printers, CNC-milling machines, laser cutters, and the like.
Bonnard + Woeffray
Project: Croset-Parc College, Lausanne, Switzerland.
Standout: Opening onto a generous grassy quad, this new-build in an
upcoming residential area comprises two prefabricated-concrete volumes—the larger four-story component is for academic and extracurricular activities, its smaller, partly underground counterpart is a sports hall—with a central daylit void that provides visual connection between levels.
more
Projects
Inside Intuit’s Next-Gen Workplace In San Francisco
Sprawled over 34,000 square feet, The Bureau, in collaboration with IA Interior Architects, creates an artful prototype for Intuit’s offices.
Projects
5 Stunning Global Homes That Invite The Outdoors In
Pavilions flanking patios, glass walls giving way to gardens, verandas amid treetops—homes in Europe and Asia fully synchronize with the natural world.
Projects
Laura Bohn And Richard Fiore Renovate A Centuries-Old French Château
Laura Bohn’s discerning eye and roll-up-her-sleeves attitude reign at a centuries-old French château she and her husband bought and meticulously renovated.
