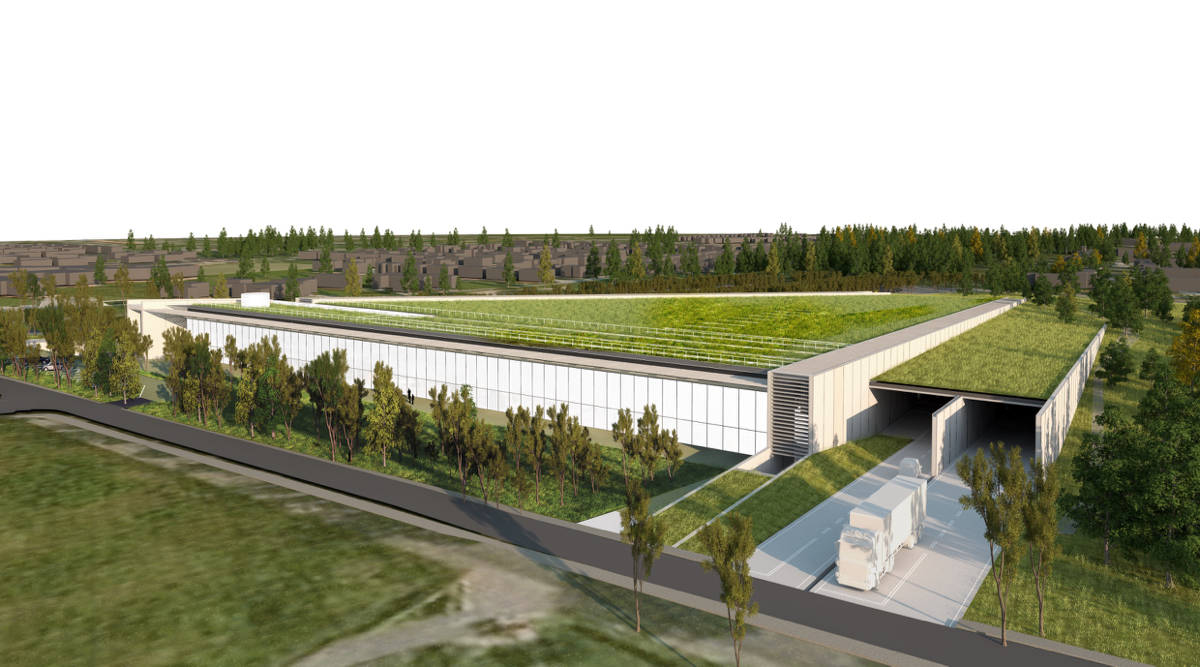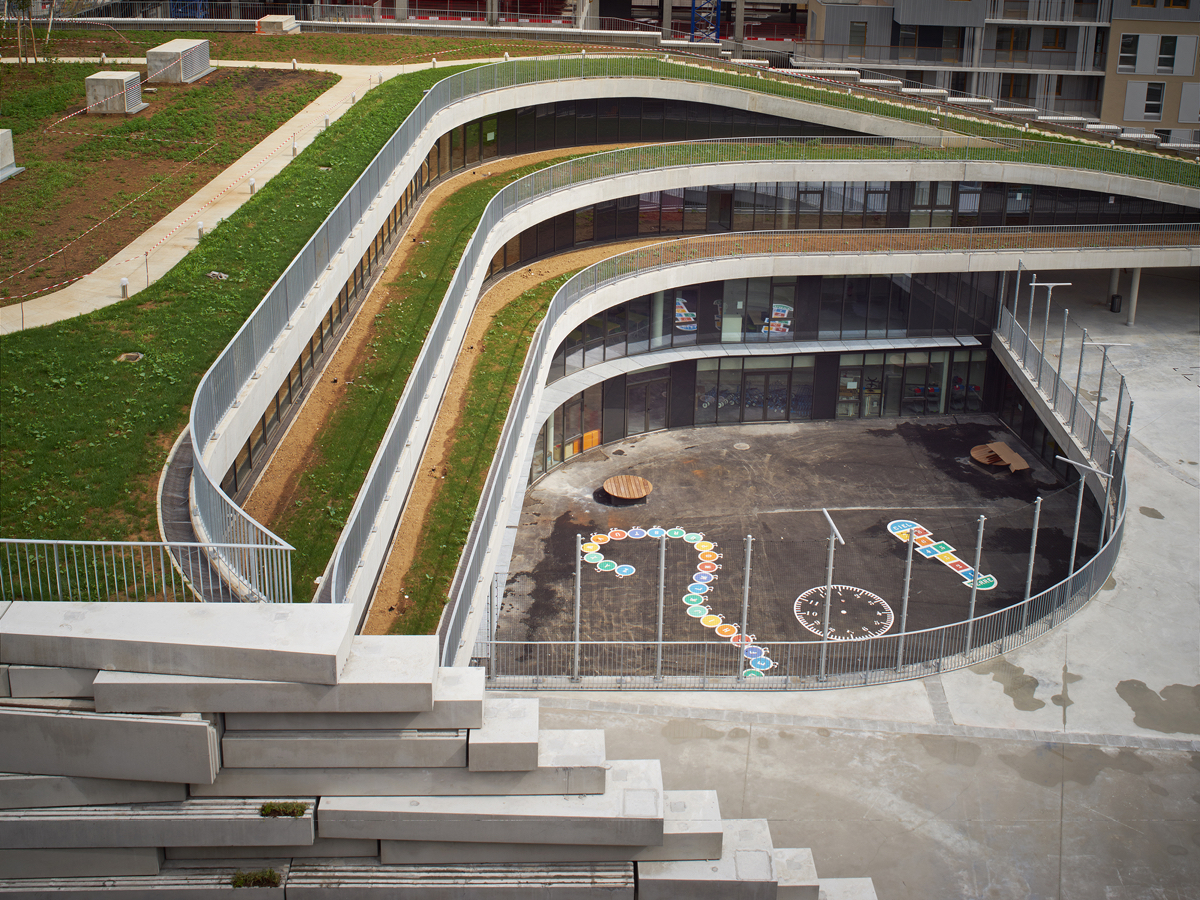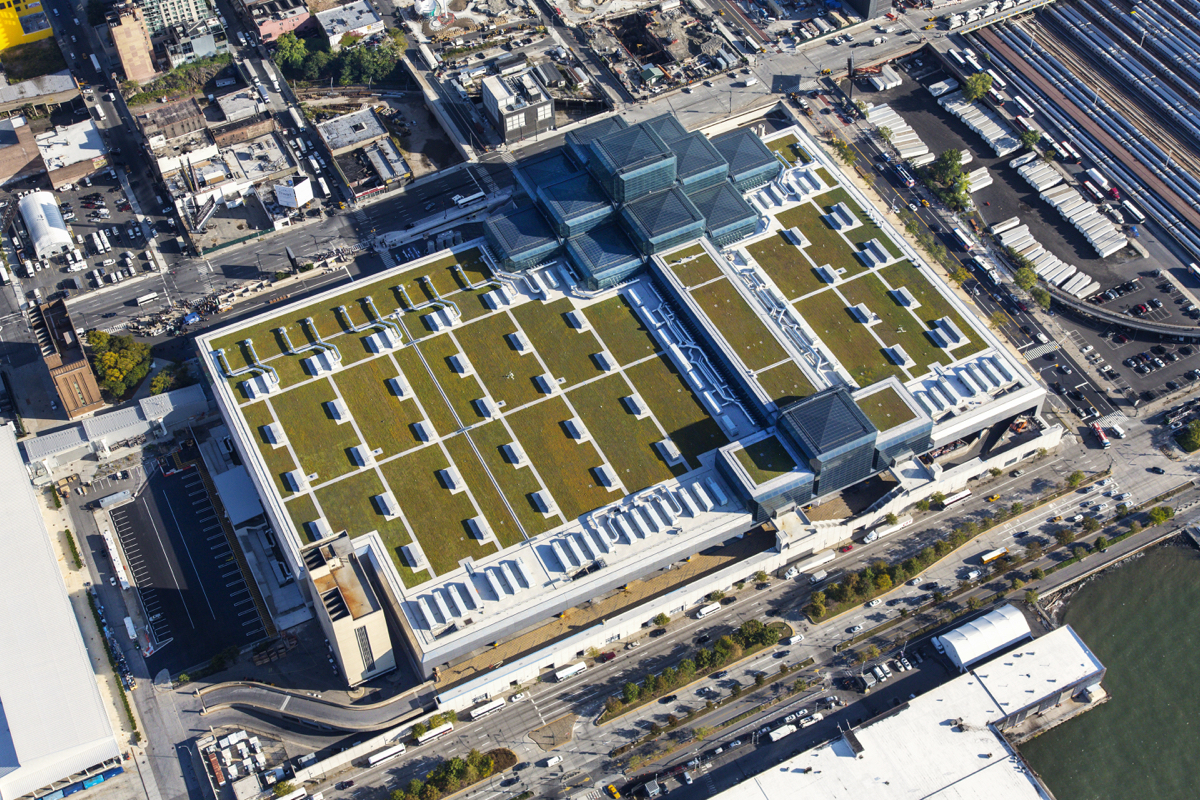6 Futuristic Projects Sprouting Green Roofs
In steady progression, tiny ecosystems rich with flora and fauna are changing the face of our built environment. From reducing storm water runoff and city dust to energy-efficient cooling, the benefits of green roofing go beyond beautification. In less than a decade, the green roof movement has experienced a major boom—and as costs lower and technology makes installation easier, this environmentally conscious trend is increasingly defining the facades of both existing and new buildings.
Most recently, lawmakers in France passed a law requiring all rooftops on new buildings built in commercial zones to be partially covered in plants or solar panels. The legislation joins similar already instated in cities including Toronto and countries including Switzerland.
Here, Interior Design spotlights six recent projects with spectacular green roofs, from an art storage and research center that nearly disappears into the landscape, to an addition to a high school sunk below a football field, to a youth center with dramatic triangular green roof geometry that melds with an adjacent medieval castle, and more.

1. Firm: SAALS
Project: Zeimuls, Centre of Creative Services of Eastern Latvia
Location: Rezekne, Latvia
Standout: A triangulated green roof is the dramatic defining aspect of a competition-winning youth center, built around this Latvian town’s main tourist attraction, a medieval castle. Despite the geometry of the facade, rooms in the plastered concrete 65,000-square-foot-structure are spacious rectangles soaked in natural light, drawn in from a ground-level interior courtyard and windows of assorted shapes and sizes.

2. Firm: Rogers Stirk Harbour + Partners
Project: Storage and Conservation Facility for the Muse?e du Louvre
Location: Liévin, France
Standout: The entire sloping roof of this 215,000-square-foot storage and conservation facility, housing 250,000 pieces of art, will be covered in vegetation. Set to break ground in 2017, the $65.4 million project 120 miles north of Paris will also feature a glazed facade, light-filled work spaces, and the latest technology in climate control and flood protection.

3. Firm: Bjarke Ingels Group
Project: Gammel Hellerup High School
Location: Hellerup, Denmark
Standout: Sections of a new two-story arts building, part of a 27,000-square-foot addition to this high school, are sunk below the football field. Conceived to provide a direct route to the front entrance, BIG’s design plan allows students to walk from the adjacent multipurpose hall and sports complex, sunk 17 feet below ground, to classrooms, cafeteria, and to the street. Informal seating on the roof of the arts building provides a view of games underway.

4. Firm: Jean-Philippe Pargade Architecte
Project: Espace Bienvenüe, the Pôle Scientifique et Technique Paris-Est (PST)
Location: Marne-la-Vallée, France
Standout: A 660-foot-long undulating wave of verdant green grass forms a rooftop park at Université Paris-Est’s technology and science center, the Espace Bienvenüe designed by Jean-Philippe Pargade. Completed in 2014 within a $100 million budget, the center is situated on a sprawling 17-acre site a 20-minute drive from Paris. Its 430,000 square feet of floor area includes 270 square feet of office space, 110,000 square feet of laboratory space, a 250-seat amphitheater and meeting space, and a 1,700-seat restaurant.

5. Firm: Chartier Dalix Architectes
Project: Primary School for Sciences and Biodiversity
Location: Boulogne Billancourt, France
Standout: Three levels of vegetation bloom at this 70,000-square-foot primary school with 18 classrooms and gymnasium—the latter in a separate structure—located just outside Paris. With the goal to encourage the return of biodiversity to this urban center, Chartier Dalix Architectes created a three-tiered hanging garden planted in 20 inches of soil above the gymnasium and a living wall of prefabricated blocks of concrete. The concrete has two finishes—the visible layer is polished, while the other sides are ribbed and rough like natural stone, inviting nesting for birds and insects.

6. Firm: FXFOWLE in collaboration with Epstein
Project: Jacob K. Javits Convention Center Renovation
Standout: As part of a two-phase renovation and expansion undertaking, square-footage at the Jacob K. Javits Convention Center will balloon from 1.9 million to nearly 6 million square feet, with additional exhibition space, meeting rooms, service areas, support space, and food service areas, as well as an associated hotel. Phase 1, already completed, included re-cladding the entire building enclosure and planting grass over almost the entire surface area of the roof.


