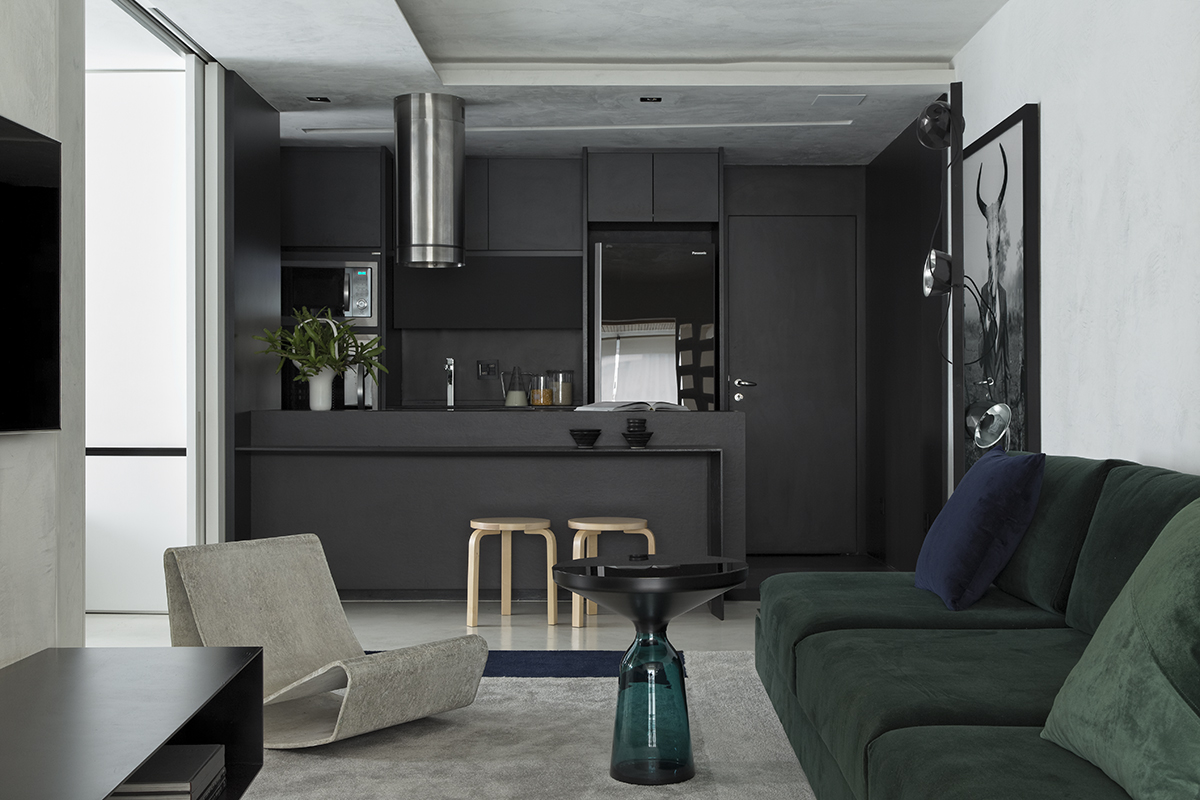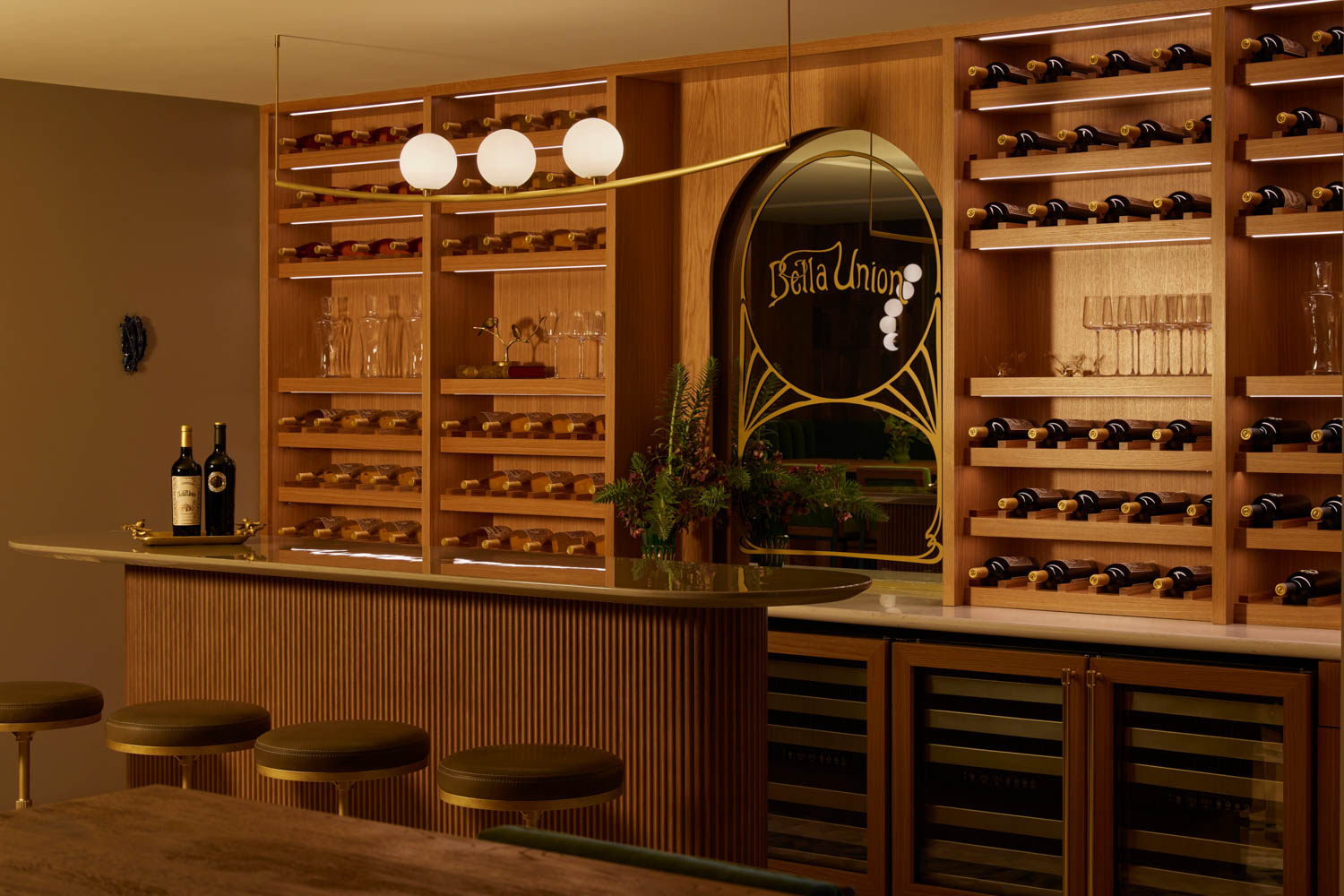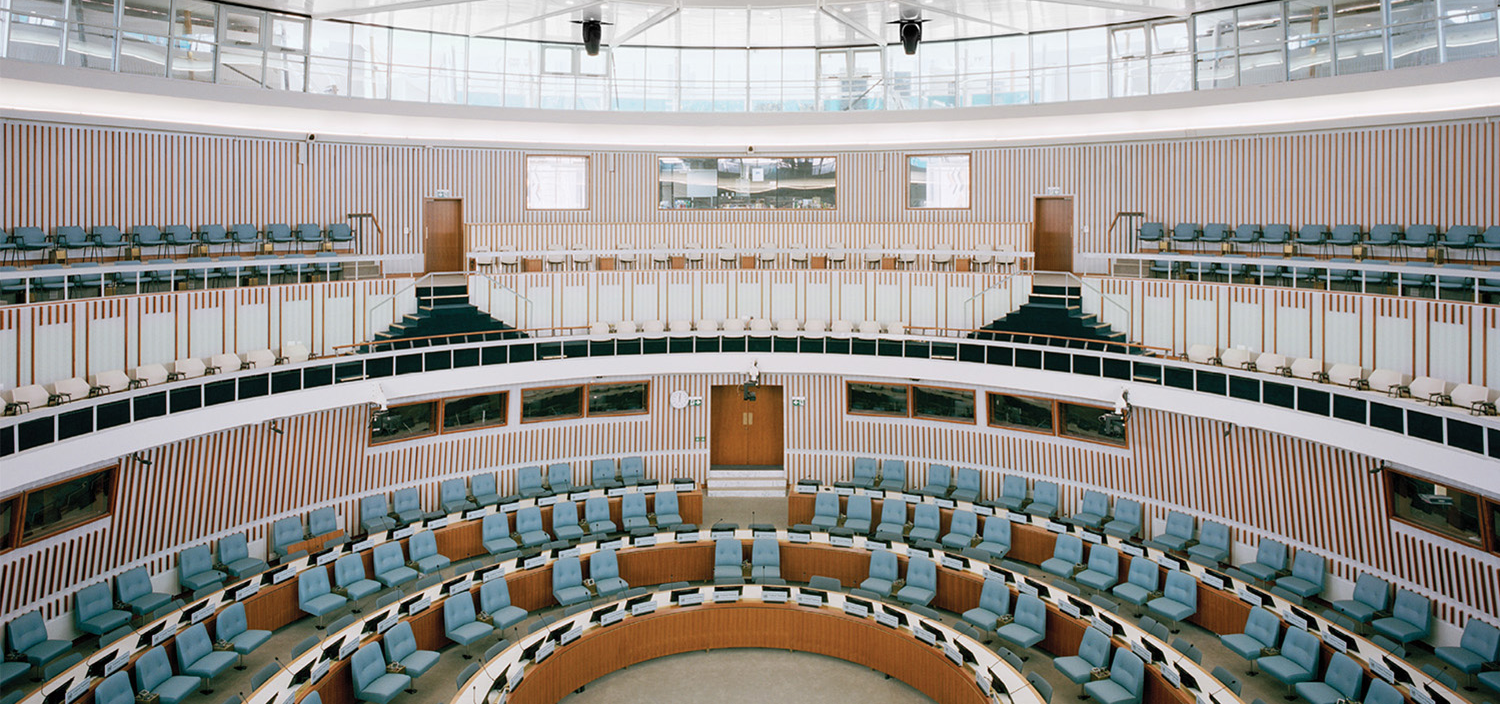6 Global Micro-Residences Capture Compact Living
Action-packed micro-homes mastermind minimal footprints.
1. Firm: Itay Friedman Architects
Square feet: 613
Site: Berlin
Recap: Earthy materials and canvas-like walls visually enlarge each room, and storage abounds via integrated closets and ample shelving for a growing art and literature collection.

2. Firm: Diego Revollo Arquitetura
Square feet: 828
Site: São Paulo
Recap: To spotlight scant yet sentimental possessions, walls are absent—sliding frames and bold colors delimit zones, such as in the kitchen, where Scandi stools contrast blackened woodwork.

3. Firm: Studio GRIZ
Square feet: 753
Site: Rio de Janeiro
Recap: A total overhaul, sans original flooring, saw installation of the living room’s wall-mounted bookshelf (doubling as a bar) and the second bathroom joining the master bedroom.

4. Firm: LLABB
Square feet: 376
Site: Deiva Marina, Italy
Recap: Liguria’s nautical culture inspired the studio’s laminated marine plywood cabinet wall—a nod to storage optimization inside sailboats—and light blue accents via paint and pillows.

5. Firm: Right Angle Studio
Square feet: 900
Site: Singapore
Recap: Themes of simplicity start at the wood-paneled entry portal and continue into dining quarters, where muted whites, grays, and browns accentuate Danish furnishings and marble surfaces.

6. Firm: Studio Bazi
Square feet: 355
Site: Moscow
Recap: Needs are organized by blocks: pull-out wardrobes fit snugly beneath a staircase, oak units conceal kitchen and laundry, and recessed bookshelves make room for 1930’s furnishings.


