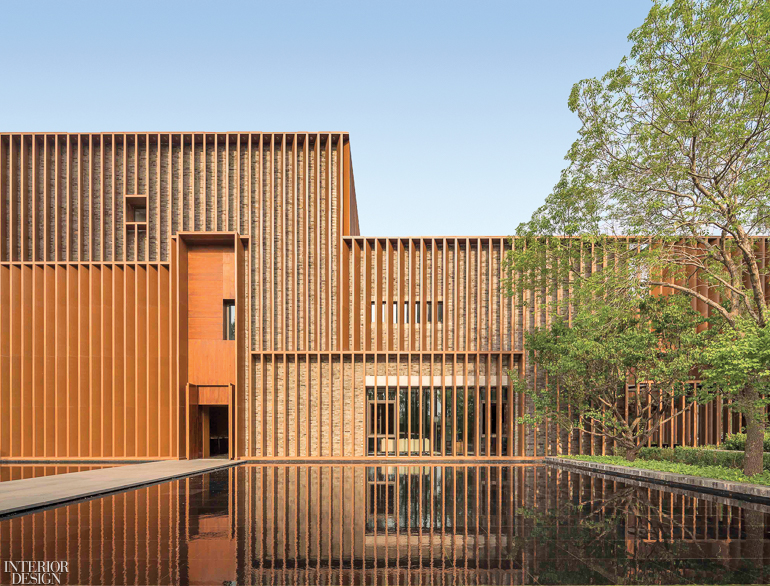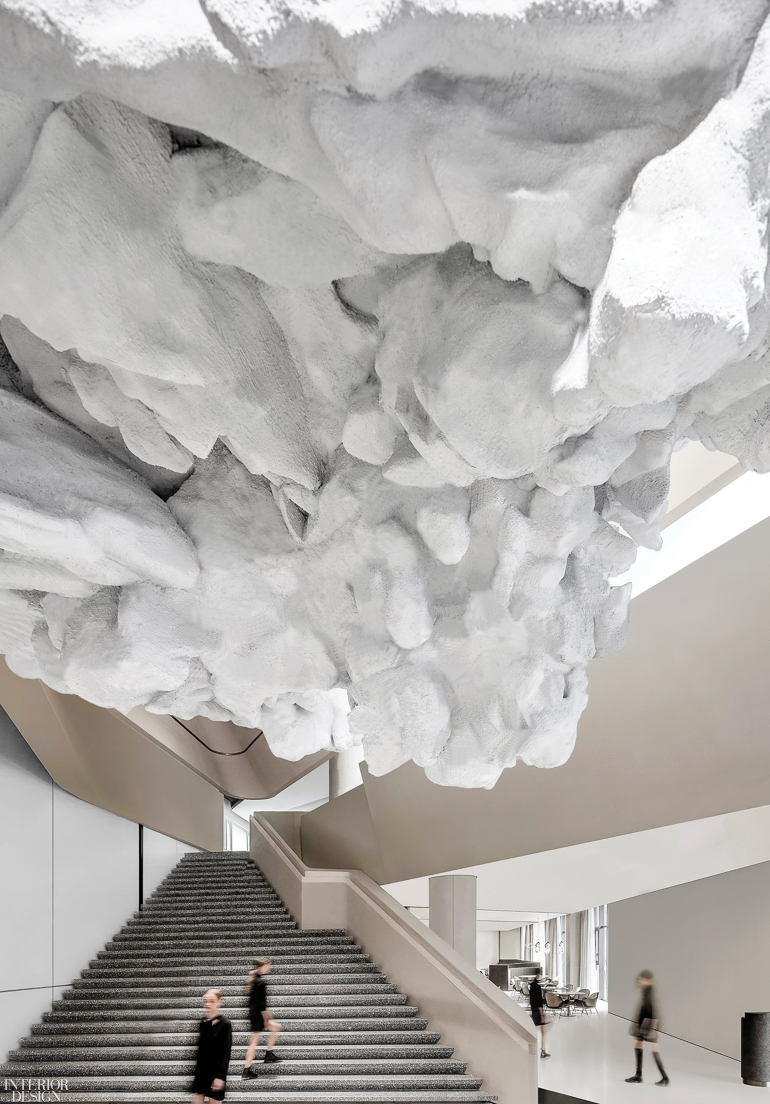6 Outstanding Projects Win the 2020 Best of Year Award for Residential Sales Center
Six outstanding projects, all in China, win the 2020 Best of Year award for Residential Sales Center.
CIFI Sales Center “Park Mansion,” Hefei, China by Ippolito Fleitz Group

Since the building by architects LWK + Partners that houses this 13,800-square-foot sales center is close to a large lake, water became the governing motif in IFG’s design. After crossing a sunken plaza dominated by a towering artificial waterfall, visitors enter a fluid, elongated space given depth through the layering of white and blue tones and the playful use of texture and structure. The interplay of shapes and materials, from structured glass to curved ceilings, further evokes the endless flow and magic of the elemental liquid. The effect is one of soothing calm, but without any loss of vibrancy.
Project Team: Halil Dogan; Mika Dou; Gunter Fleitz; Steffen Hildebrand; Peter Ippolito; Linda Li; Yi Luo; Frank Wang; Yu Yan; Jialiang Zhou.
Junshan Cultural Center, Beijing by Neri&Hu Design and Research Office

Asked to transform a 43,000-square-foot two-story building into a clubhouse and sales center, the firm has combined traditional and contemporary architectural forms to achieve new expressive and formal ends. Wood-patterned aluminum panels on the facade soften the heaviness of the brick structure, while the existing interior courtyard is joined by a series of smaller gardens that blur the boundary between indoors and out.
Project Team: Lyndon Neri; Rossana Hu; Nellie Yang; Jerry Guo; Utsav Jain; Ellen Chen; Zoe Gao; Wuyahuang Li; Josh Murphy; Alexandra Heijink; Hwajung Song; Lara Depedro; Jason Jia; Brian Lo; Xiaowen Chen; Mona He; Cindy Sun; Jacqueline Yam.
Light of Time, Guiyang, China by C&C Design Co.

This 52,000-square-foot center incorporates model apartments, bookstores, coffee shops, and a children’s play zone. It’s located in a pair of renovated factories separated by a narrow sunlit alleyway, which C&C has transformed into a spiritual space similar, the team says, “to a small church, which we call Thin Strip of Light”—the firm’s way of redefining the memory of the city through the transformation of industrial buildings.
Project Team: Peng Zheng; Lian Yuanchao; Chen Yongxia; Liang Jingshan.
Poly Times Sales Center, Chengdu, China by Matrix Design

At 24,000 square feet, this center is the largest project of its type in the ongoing reconstruction of the old inner city. Matrix sees the facility as performing multiple functions both practical and symbolic, contemplative and dynamic. The team uses wood, metal, stone, and other materials in combination with more elusive qualities such as light, shadow, memory, and imagination to conjure spaces that recall the past while pointing toward the future.
Project Team: Guan Wang; Idmen Liu; Zhaobao Wang.
Sunac Qingyuan Heart Valley, China by Mind Design

Located in a vacation area known for its natural beauty and revivifying hot springs, this 21,000-square-foot development successfully integrates art, culture, and eco-tourism. To create a facility that does justice to the region’s unspoiled charm, Mind employs a clean, modern design language, simple shapes and materials, and an elegant, flexible style. By these means, the firm infuses the spaces with warm, humanistic feeling.
Project Team: Wang Dacheng.
Poly Galaxy Land K3, Wuhan, China by Pone Architecture

Aimed at young urban professionals, the 7,730-square-foot center seeks to be a social space that engenders positive energy and empathetic feelings. Design director Ming Leueng provides a focal point in the form of a large “meteorite” art installation that not only turns the atrium in which it hangs into a natural gathering place but also activates the whole facility with what he describes as “an invisible pulse and rhythm.”
Project Team: Ming Leueng.


