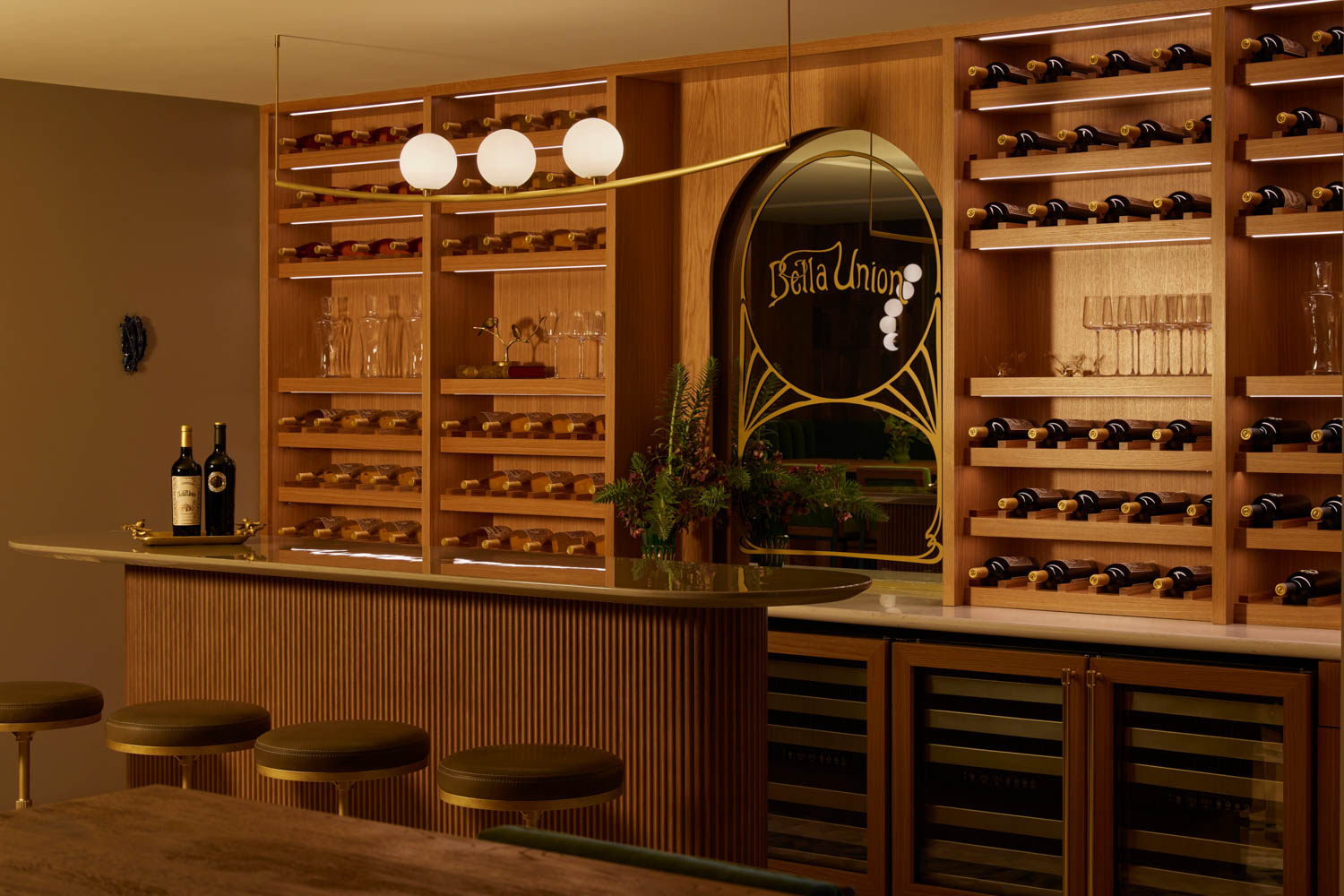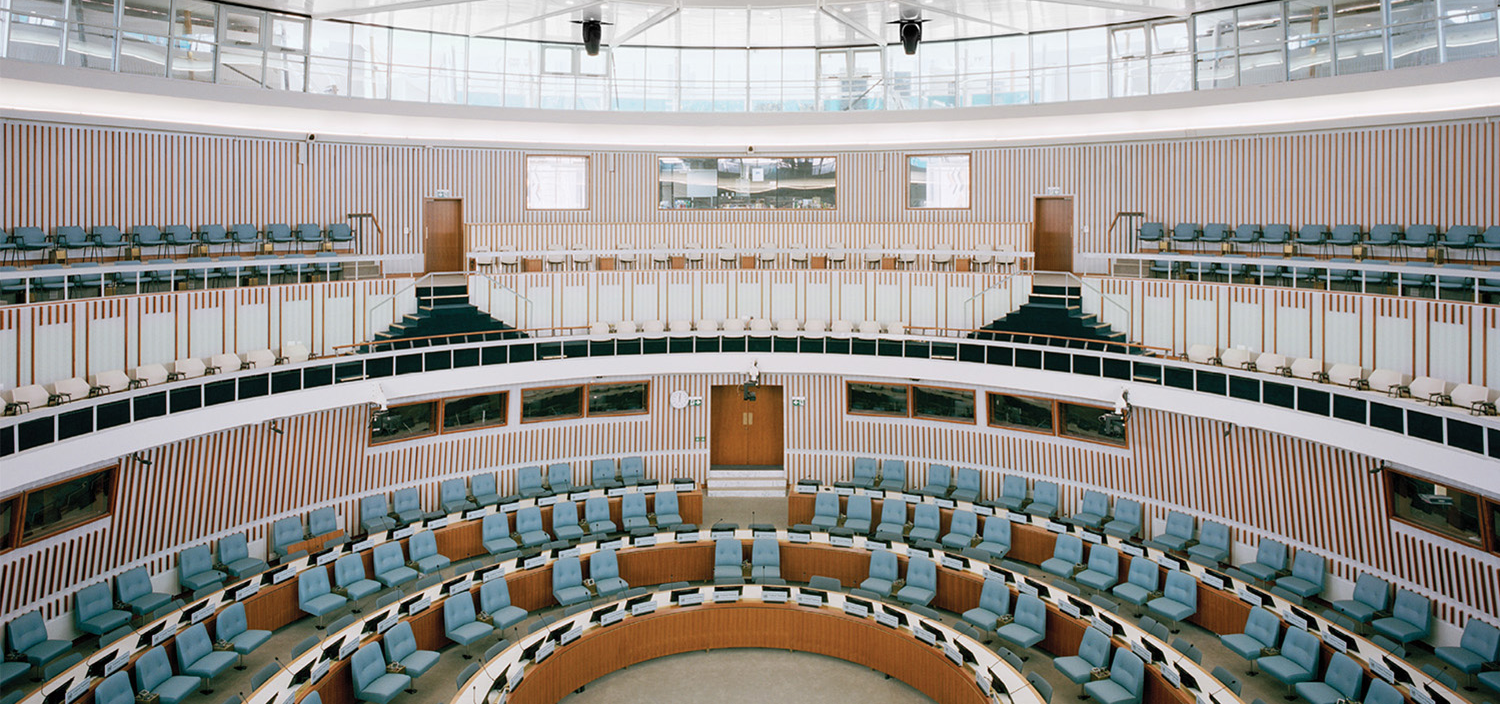7 Pivotal Parking Structures
Predominately slapdash solutions to a basic need, parking structures do not have a reputation as a thing of beauty. The good news is a few architects are driving up the ante—bent on making the ugly car park a thing of the past. The seven parking solutions here include a hospital garage that never looks the same, a house with a stunning enclosed parking area that speaks to its architectural language, a tennis court that hides a Batcave-worthy collection of cars, and a facade with diamond-shaped openings spilling out light like a lantern.
1. Firm: Elliott Associates Architects
Project: Car Park 4 for Chesapeake Energy Corporation
Location: Oklahoma City
Standout: The fourth in a series of standout parking garages for Chesapeake Energy Corporation, Car Park 4 conceals nearly 1,500 parking spaces within a striking structure defined by colored tube lighting and aluminum extrusions. White aluminum lattice appears to shift as you walk past it, while an aluminum veil stretched over structural concrete becomes a play on shadow and light. Entry portals stand out in
2. Firm: Vardastudio
Project: Desi residence
Location: Tala, Cyprus
Standout: Enclosing a parking area, vertical timber louvers provide shading and security for this hilltop house, in dramatic contrast with the bleached concrete volume of living space. Instead of a cumbersome add-on, the parking area becomes essential to the language of the structure, which drops down to soak up panoramic views of the sea to the south.
3. Firm: Urbana Studio
Project: Parking garage for Eskenazi Hospital
Location: Indianapolis
Standout: A field of 7,000 angled metal panels with an east/west color strategy creates a dynamic façade system for the parking garage at Eskenazi Hospital. Painted a deep blue color on one side and a golden yellow color on the other, the metal panels vary in size and
4. Firms: Pohl Rosa Pohl (facade); Walter P. Moore (structural renovation)
Project: Helix Garage
Location: Lexington, Kentucky
Standout: Instead of demolishing this 1966 building, long considered an eyesore, local architecture firm Pohl Rosa Pohl designed a new facade based on a system of suspended and perforated steel panels. Each of the three layers has a different panel shape, the interior two layers playing off the exterior layer. At night is when the facade really comes to life, with LED backlighting that shifts color to display a theatrical light show. The LEDs can also be programmed for colors in tune to local events and holidays.
5. Firms: IwamotoScott Architecture with Leong Leong and artist John Baldessari
Project: City View Garage
Location: Miami
Standout: Challenged to create a parking structure ventilated without air conditioning for a mixed-use building also including office and retail space, IwamotoScott Architecture wrapped the main corner of the garage with a digitally-fabricated metal screen. Folded aluminum modules create diamond-shaped openings for air. At night, light spills out with a lantern-like glow.
6. Firm: Molecule
Project: Wayne Residence
Location: Melbourne, Australia
Standout: A traditionally-styled brick house hides a sleek parking area—suitable for a superhero, the architects say—underneath a turf lid installed in the tennis court. Ceramic floor tiles and an illuminated ceiling grid create a Batcave-worthy backdrop for the owner’s car collection.
7. Firm: 5468796 Architecture
Project:
Location: Winnipeg, Canada
Standout: Sometimes the best parking design is that what you can’t see. In this 18-unit housing development, vehicular access and parking for residents is discretely incorporated into a shared plaza—


