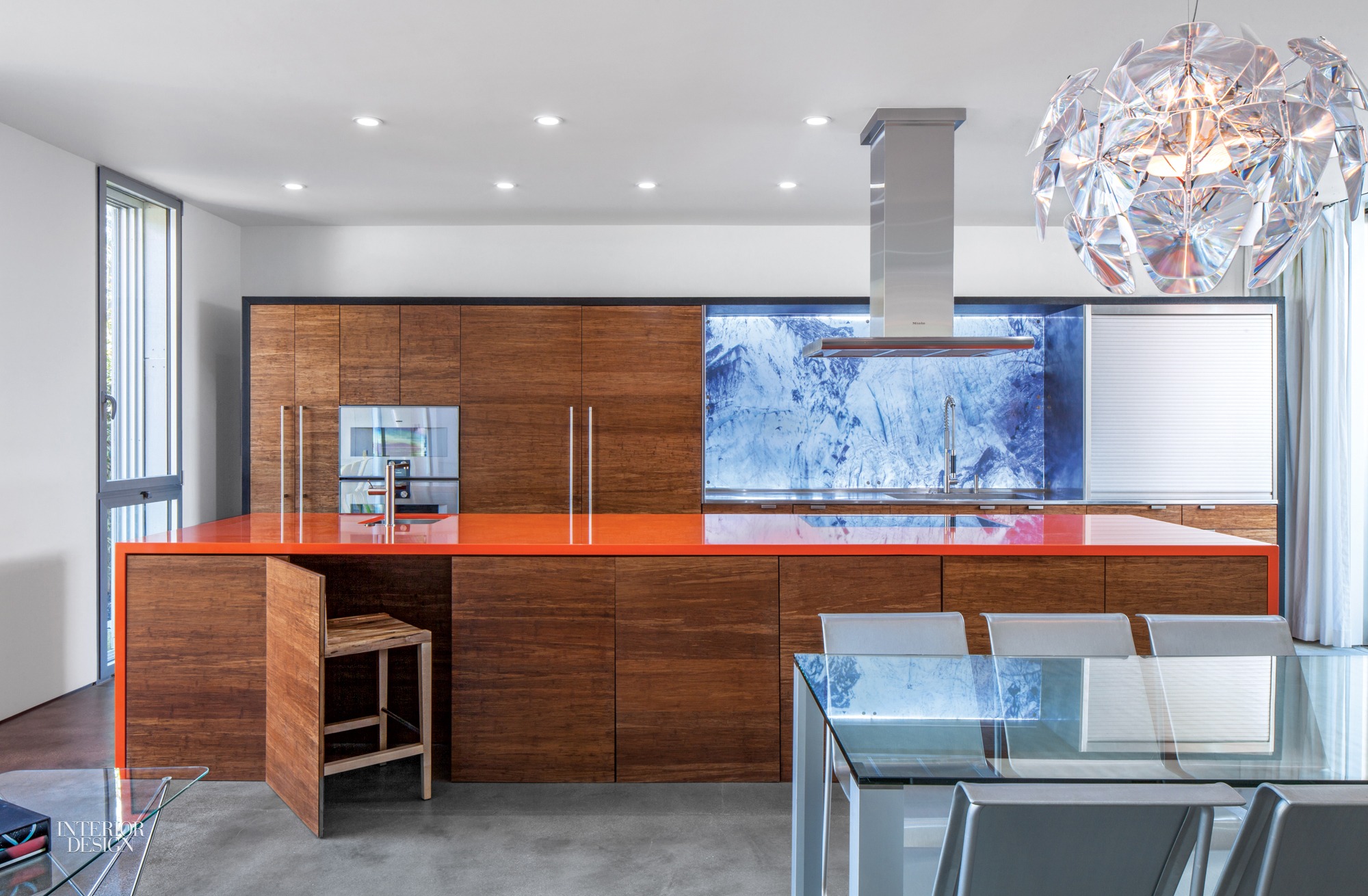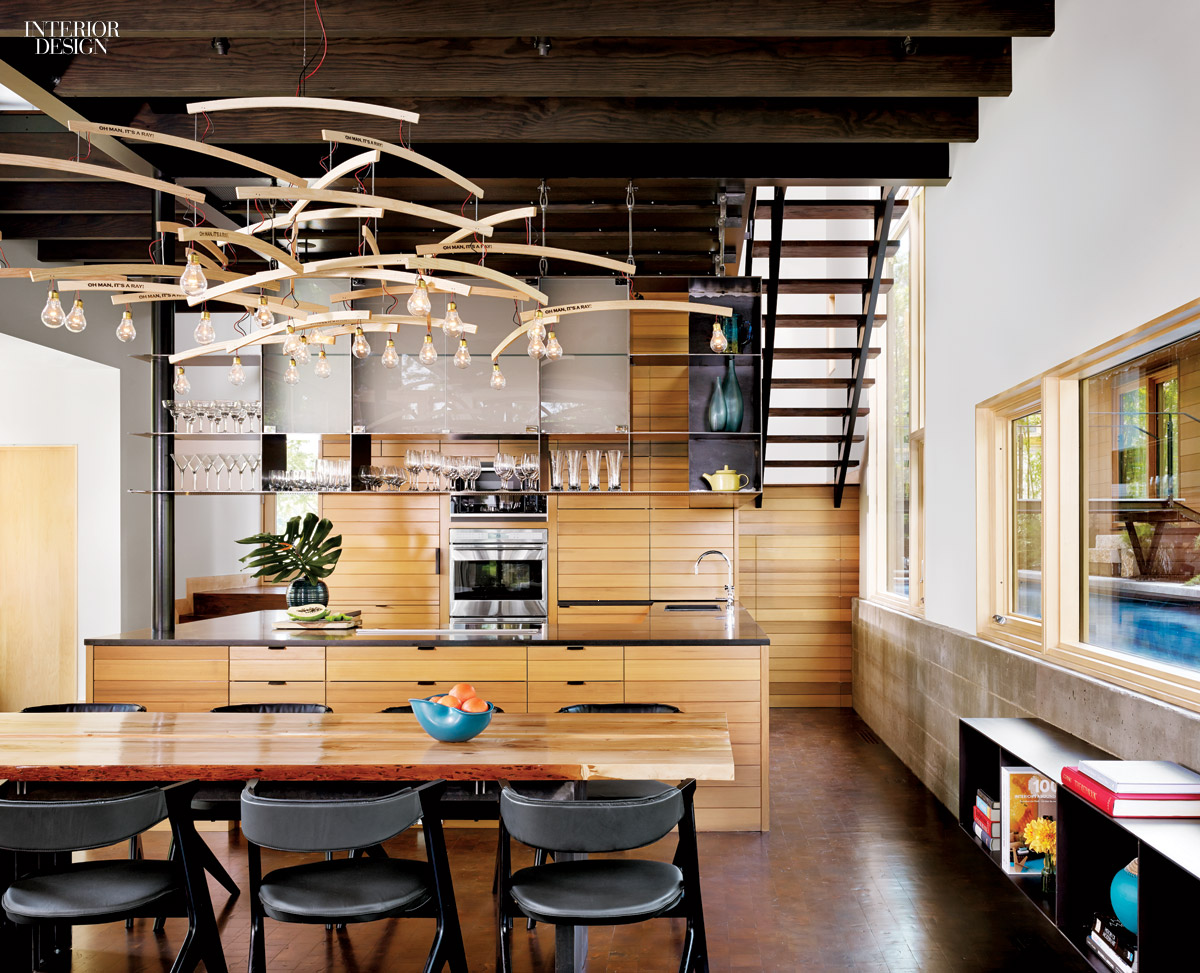7 Simply Amazing Kitchen Islands
These cool islands anchor the most-used room in the home.
1. L.A. House by Minarc

This 2,500-square-foot Los Angeles house by Minarc was designed to be sustainable. It also indulges the owners’ love of food and wine. They often invite friends over for meals washed down by vintages from a 1,000-bottle cellar. “This house is basically an excuse for a kitchen,” Erla Dögg Ingjaldsdóttir says. The kitchen is predominantly bamboo with cabinets outlined in recycled rubber and an island wrapped in a red quartz composite. The front panels are actually the backs of high stools that virtually disappear when pushed in.
2. Tel Aviv Apartment by Uri Michael Palan

For a 2,000-square-feet Tel Aviv apartment designed by UriMichaelPalan, a major feature is the Danish kitchen system. Powder-coated black steel modules were assembled to form a tall cabinet and a long island, which includes two sinks and gas burners directly set into the top.
3. New York Townhouse by Mark Zeff

In this 19th-century New York townhouse, Markzeff revamped the kitchen with Calacatta gold marble cabinets and a long, marble-topped island in the center. Zeff opened up the parlor floor into living and dining areas that flow, with the least possible interruption, into the kitchen. “Few people now really use a formal dining room except for family holidays two or three times a year,” he says.
4. Texas Lake House by Lake | Flato and Abode

A collaboration with Abode/Fern Santini Design, this Austin home by Lake Flato Architects is nestled on a tree-shaded peninsula and embraces the relaxed heritage of the area, developed in the 1940’s as a cluster of weekend cabins. Inside, the blackened-steel frame and Douglas fir rafters are exposed. “The ornament mainly comes from the structure and the craftsmanship,” Ted Flato says. “If you’re going to build something well, why not show it off?” An open-concept kitchen, dining area, and living area, accented by Western red cedar cabinets, occupies the ground level.
5. TriBeCa Apartment by CetraRuddy

A landmarked 1884 bookbinding facility is now home to 53 super-luxury apartments as a result of a mammoth conversion by CetraRuddy Architecture. The sales center across the street features full-size kitchen, master bath, and living room environments that look like the real ones. In the kitchen, bona fide marble and schist surfaces are accented with antiqued bronze and polished stainless steel. Potential buyers and brokers can even pull up stools to the island’s breakfast bar to review blueprints.
6. Dobbs Ferry Retreat by David Buchovy

By constructing an addition to a secluded hilltop house designed in 1974 by Hardy Holzman Pfeiffer Associates, David Bucovy was able to create an expanded L-shape plan that opened up the kitchen to the surrounding woods. He installed a kidney-shape island made of cast concrete suffused in warm earth tones that complement the architecture. One intriguing design detail: A dark slash across the countertop, like a fault line in the earth’s crust, was created by dragging dye through the unset concrete.


