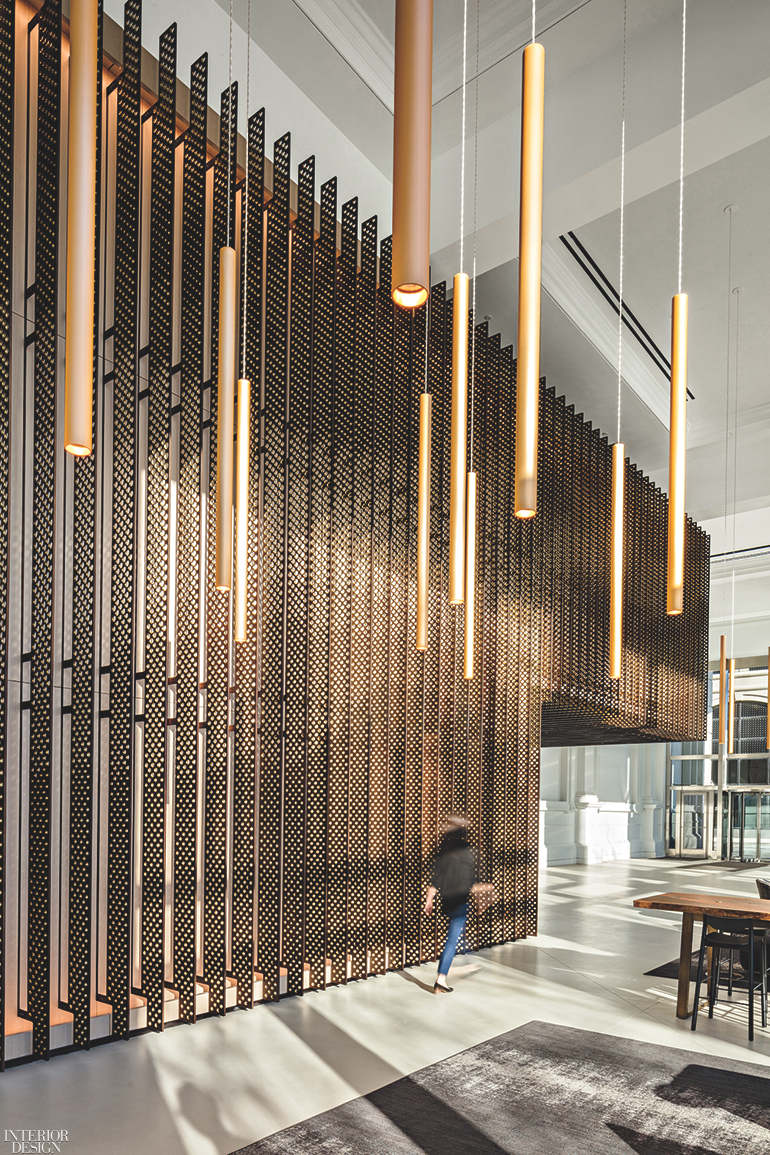70 Hudson Street by Studios Architecture: 2018 Best of Year Winner for Commercial Lobby
The opportunity was too tempting to let pass. When the corporate tenants in the offices upstairs and the retail tenants below simultaneously turned over, Spear Street Capital, owner of waterfront building 70 Hudson Street in Jersey City, New Jersey, brought in Studios Architecture principal David Burns to reinvent the postmodern lobby. “We took something that was clearly dated and made it feel timeless,” Burns says.
Quasi-classical details were painted white, and formal marble flooring was swapped out for concrete, setting the stage for a minimal vibe. Then Burns needed to establish a focal point for the 8,000 square feet. So he collaborated with a metalwork expert, Ferra Designs, on a dramatic volume that dominates the center of the space, stretching 58 feet wide and soaring 28 feet to the ceiling. The volume’s panels and fins are mirror-polished aluminum with ceramic coatings that resemble bronze and perforations meant to mimic the aurora borealis. Also functional, the volume camouflages back-of-house operations and garage elevators that had been exposed.

An archway in the volume gives access to the spare reception area, unfurnished except for floor cushions that look like giant felted pebbles. Reception is windowless. It’s the lounge areas on the opposite side—occupied by seating in cozy velvets and warm leathers—that overlook the Hudson River through double-height windows.


Project Team: Graham Clegg; Elena Koroleva; Vadit Suwatcharapinun.
> See more Best of Year Project Winners from the December 2018 issue of Interior Design


