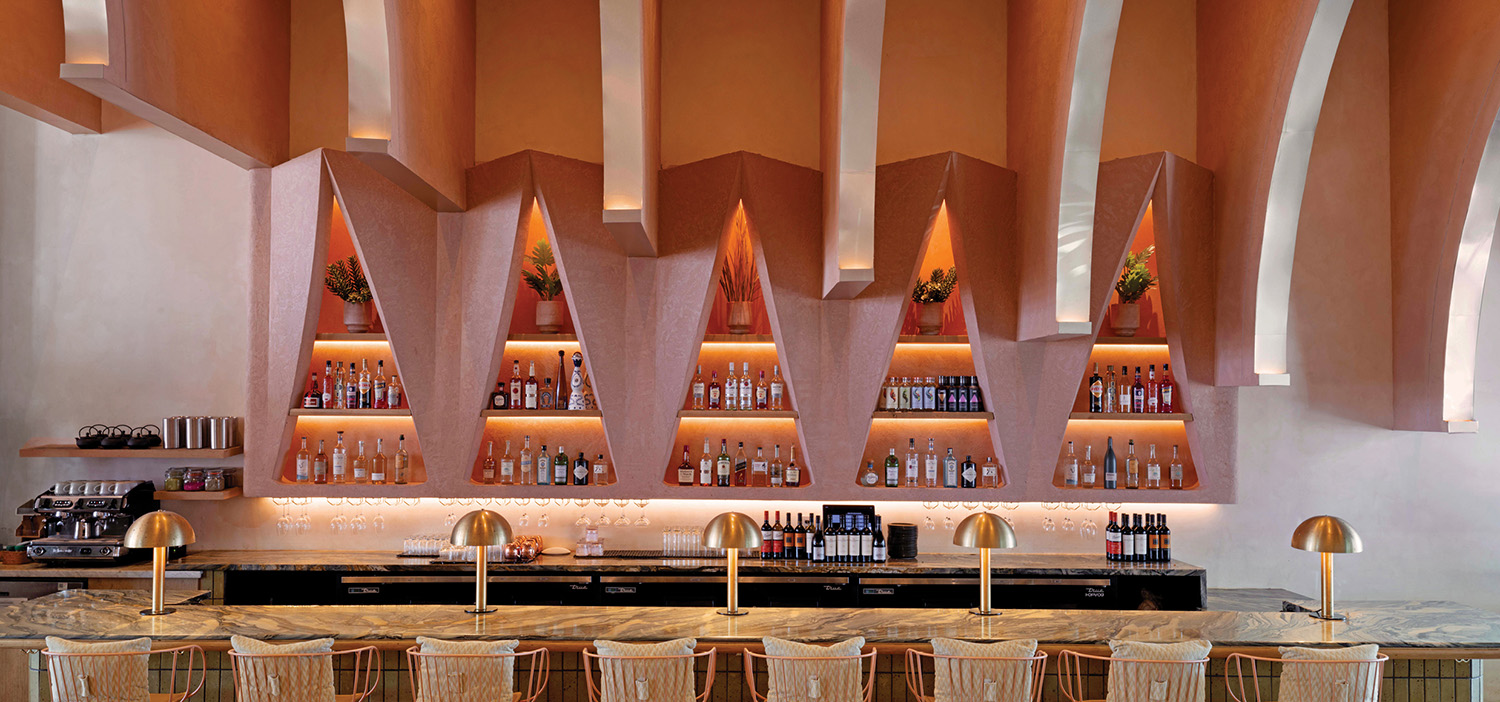9 Shipping Container Projects Take Design to New Heights
Over the past decade, fleets of shipping containers have left the shipyard and have been popping up on dry land as an eco-friendly—and economical—method of surprisingly elegant design. We’ve rounded up nine recent projects that take the humble boxes to new heights.
1. Firm: NL Architects
Project: Barneveld Noord Bus Station, Netherlands
Standout: The Dutch firm used four shipping containers to construct a bold structure—complete with a waiting area and cafe—designed to make travel less stressful.
2. Firm: GAD Architecture
Project: Trump Cadde, Istanbul
Standout: Located in the Trump Towers Mall, this roof-terrace market redefines the notion of a food court. Twenty-five units house food vendors and shops, creating an urban interpretation of the city’s legendary bazaars.
3. Firm: distill studio
Project: The Box Office, Providence, Rhode Island
Standout: Twelve colorful office and studio spaces were created using 35 recycled containers on the site of an abandoned lumber yard in the Olneyville neighborhood. The efficient building uses just 25% of the energy consumed by a conventional office building.
4. Firm: Inhouse
Project: Ninety9Cents, Capetown, South Africa
Standout: The advertising agency’s double-decker reception area references the nearby harbor and provides a vibrant and comfortable lounge for clients.
5. Firm: North Arrow Studio and Hendley | Knowles Design Studio
Project: Container Bar, Austin, Texas
Standout: Seven recycled containers, each with unique interiors, are stacked and arranged around a central courtyard at this new watering hole, located on hip Rainey Street.
6. Firm: bof Architekten
Project: Bharati Antarctic Research Station, Antarctica
Standout: The Hamburg, Germany–based firm utilized 134 cargo containers wrapped in an insulated shell for this self-sufficient facility commissioned by India’s National Center for Antarctic and Ocean Research. The building can be disassembled and removed without any impact on the environment.
7. Firm: Envelope A+D
Project: Proxy, San Francisco
Standout: A 25-foot-high vertical conveyor belt is the centerpiece of the Aether Apparel store in Hayes Valley. The building is composed of three 40-foot containers, and is a part of Proxy, a temporary village of shipping containers.
8. Firm: Platoon Cultural Development and Graft Architects
Project: Platoon Kunsthalle
Standout: The global arts and culture organization conceived the three-story structure in the Mitte district as an experimental space to accommodate exhibitions, performances, and events.
9. Firm: Tsai Design Studio
Project: Vissershok Primary School, Cape Town, South Africa
Standout: Located just outside the city in Durbanville, this rural school features a bright refurbished-shipping-container classroom to accommodate 25 five and six-year-old students. A canopy roof protects the building from direct sunlight and an adjacent green wall shields the play area from wind.


