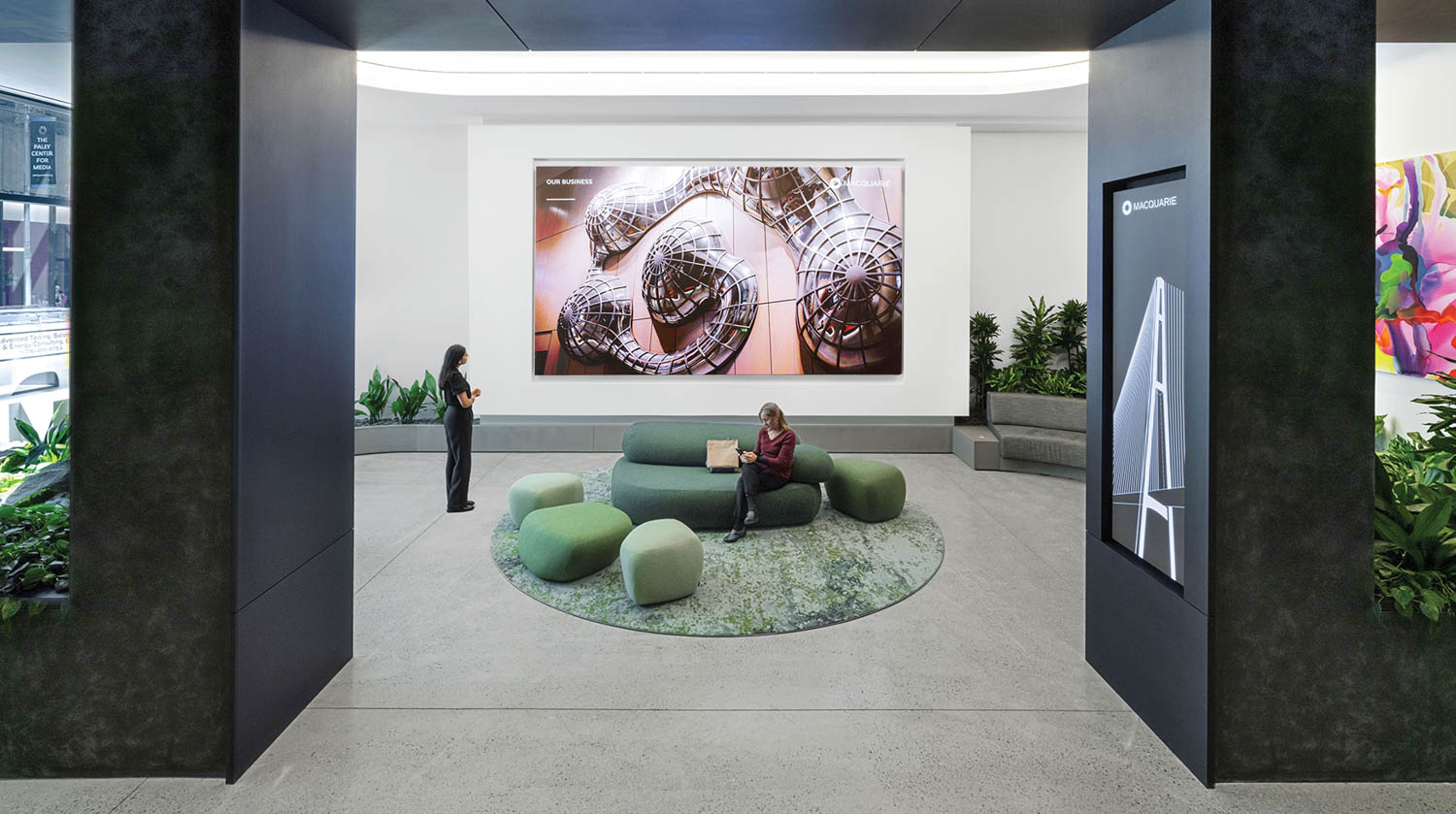A Force of Nature: Nancy Copley’s Iconic Upstate New York Residence
Standing outside her largely transparent, diamond-shape house in the forested foothills of Accord, New York, the petite 85-year-old Nancy Copley could easily be mistaken for a wood sprite. That is if the wood sprite had studied architecture and interior design at Pratt Institute and structural engineering at Columbia University and had the aesthetic vision, technical capabilities, and sheer moxie to design and build an astonishing and idiosyncratic residence—a testament to organic modernism—on her own time and own dime. A 37-year-long labor of love, Copley’s 3,000-square-foot magnum opus spreads over three levels connected by a large open staircase. The main entry, two bedrooms, and an office occupy the ground floor; the living, dining, and music areas, kitchen, and master suite share the second floor; a spacious balcony, which once housed a pipe organ, sits on top.
Of Copley’s many attributes, tenacity is perhaps foremost. As a woman breaking into a man’s profession in the mid 20th century, she encountered a lot of friction—from no ladies restroom at Pratt, where she was the only female student in her class, to architectural firms that refused to hire women, or would only assign them menial tasks. “You have to keep fighting the guys to prevent them from giving you some stupid job,” she said at the time. Copley persevered, going on to design the Jewish Institute for Geriatric Care—one of the largest facilities of its kind by a woman architect—in New Hyde Park in the late 1960’s. Other plan-oriented projects followed from her base in Manhattan. But she ultimately took the road less traveled, moving up to the hills north of New Paltz full-time in 1972. She found serenity and inspiration in nature and the specific character of the 50-acre property.
Indeed, any conversation with Copley about her house begins with the natural beauty of the landscape that surrounds it. “It tells me what to do,” she says simply. The fall of the land suggested the three levels of the house; a triangular boulder near the entrance, its faceted shape. Copley may have learned about architectural flow from snow falling off trees, but she learned stonemasonry by doing it herself. Using ad hoc cranes, Copley and her first husband hoisted and hand-set the hewn bluestone blocks that now comprise the 44-foot-high, 30-foot-wide tower at the center of the house, a task that took six years. A scale model shows the main structural components: the tower and its adjoining stone foundation, the oak posts and beams that support the copper roof and upper floors, and the oak ribs that frame the extensive glazing.
Around this architectural skeleton, the house came to life, filled with modern wooden furniture, handwoven textiles, and pottery; and with plants, music, and people. A relentlessly creative spirit, Copley constantly tinkered with it and the nearby diamond-shape thatched-roof barn that sheltered a herd of alpacas. When I asked her what year she completed the house, Copley replied brusquely, “Do you think it’s finished?”
Now retired and planning to head out west to paint, Copley has put her house up for sale. It stands somewhat emptied. To bring back its full vitality, Cindy Allen, editor-in-chief of Interior Design, suggested photographing it with some of the quirky mid-century furniture and objects I deal in, which she felt would be a perfect fit for the singular space. So I took a truckful of my inventory up to the house, where it joined original George Nakashima furniture—including free-edge Minguren and trestle dining tables, Greenrock stools, and a magnificent tortured-wood cocktail table—that Copley commissioned directly from Nakashima on trips to his studio in New Hope, Pennsylvania.
No doubt Nakashima helped foster Copley’s reverence for wood, manifest in her home’s oak beams and reclaimed chestnut plank flooring, diligently amassed and stored for years before installation, as well as the built-in walnut cabinets with their free-edge tops. But whereas Nakashima’s studio channels Zen, Copley’s house adds a spark of drama, even theatricality. The glass-paneled cathedral ceiling and suspended staircase soar over the great room, opening sight lines to sky and forest, and enclosing a majestic, acoustically balanced living space, complete with a grand piano, 6-foot-high speakers, and a pipe-organ loft. Like a stage, this is a space meant for entertainment and performance as much as for peaceful contemplation.
On the day of the shoot, Copley looked on dubiously as we dragged in a Johannes Andersen leather sofa, a Clifford Pascoe wood-dowel screen, and a Paul Mayen walnut-and-steel table lamp. But she warmed as room settings took shape and affinities appeared—a Richard Filipowski sculpture atop her Nakashima dining table; a Henry Glass sling chair juxtaposed with her Nakashima cocktail table; a Josef Twirbutt wood collage up against the hearth. And she finally lit up on seeing Don Shoemaker cocobolo wood “Sloucher” chairs in the downstairs studio. These earned a nod and a smile—the ultimate Copley seal of approval.


