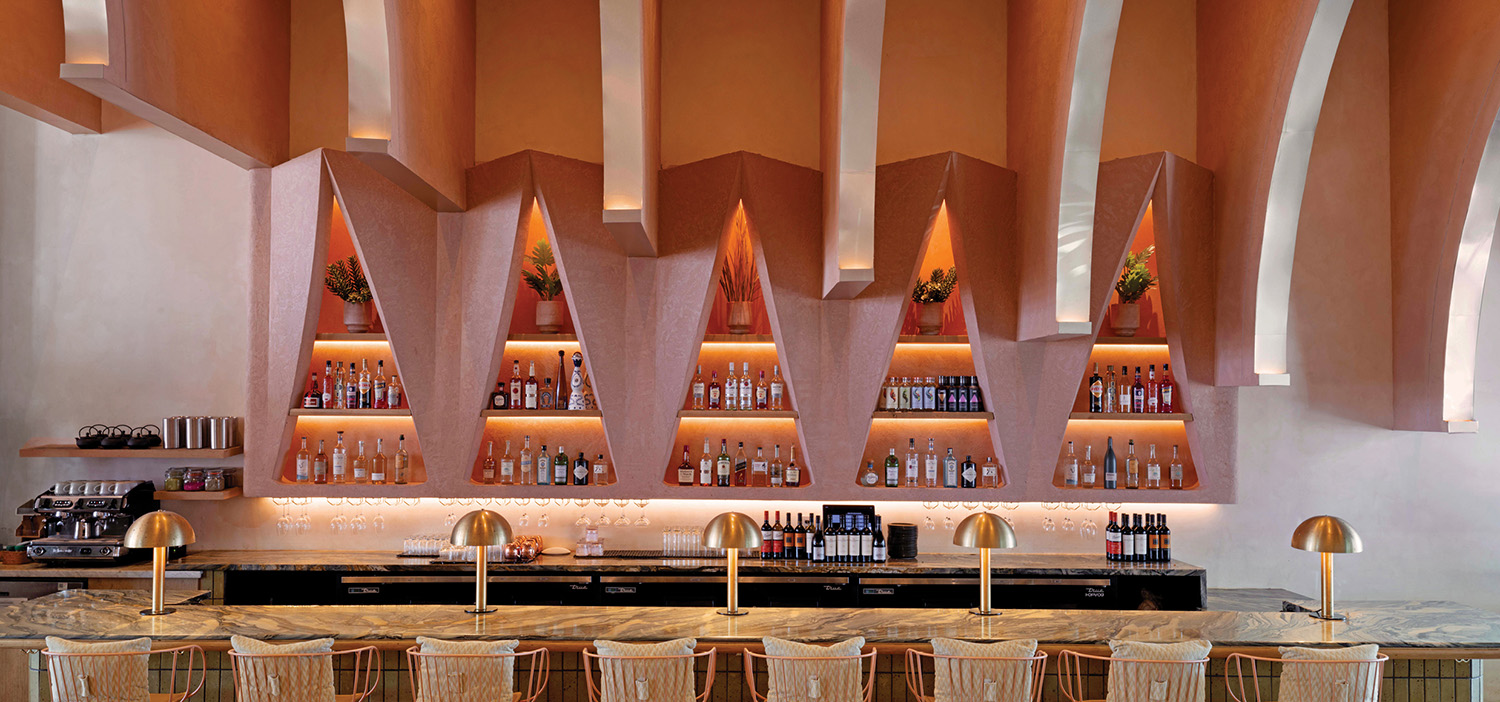A Fresh Face: La Prairie by D’Aquino Monaco
The first time La Prairie hired D’Aquino Monaco to design a New York office, Francine Monaco says, “It wasn’t because we were particularly well versed in commercial work. It was because we’re luxury-focused, and La Prairie is a luxury brand.” Its Skin Caviar Luxe Cream costs $265 an ounce.
She and Carl D’Aquino concentrated on top-shelf furnishings and materials to evoke the high-end positioning of the brand, founded in a Swiss spa town and now owned by Beiersdorf, along with Eucerin and Nivea. Over 10 years later, when Beiersdorf decided to move La Prairie’s headquarters to the same building, the Interior Design Hall of Fame members returned to create another layered composition of luscious materials. It starts in the elevator lobby, with a wall that’s silver-leafed to match the earlier conference room.
In reception, the desk combines a top of Carrara marble with a face of hammered steel in curves meant to soften La Prairie’s somewhat clinical identity. Ridged metallic wall covering, glimpsed through curtains of glass rings, adds dimension. Crushed velvet upholsters seating. D’Aquino describes the look as “new expressions of luxury within the framework of their product color palette.”
The most striking difference between the two projects is their density. D’Aquino Monaco had to accommodate only 30 employees on a 5,600-square-foot floor plate. Remaining space would be for product launches and global staff meetings.
Responding to that need, the conference room functions as a typical meeting venue day-to-day but can do much more. Ceiling projectors allow for presentations on three of the walls. They’re lacquered white or a quiet gray, so color-changing LEDs around the perimeter can make the entire room read, say, sky blue or seafoam green—whatever mood suits the latest product.
Cleverest of all, the rear corners of the room are constructed from twin sections of lacquered MDF on huge hinges that pivot both ways. In the “out” position, you have an ordinary rectangle at maximum size. Swing them in, and you create meeting niches in the corridor outside.
Most of the front wall, meanwhile, is a lacquered MDF panel that slides away to unify the conference room and reception. “It’s rare, in an office project, to have that kind of room to breathe,” Monaco says. In the corporate world of New York, space is the biggest luxury of all.


