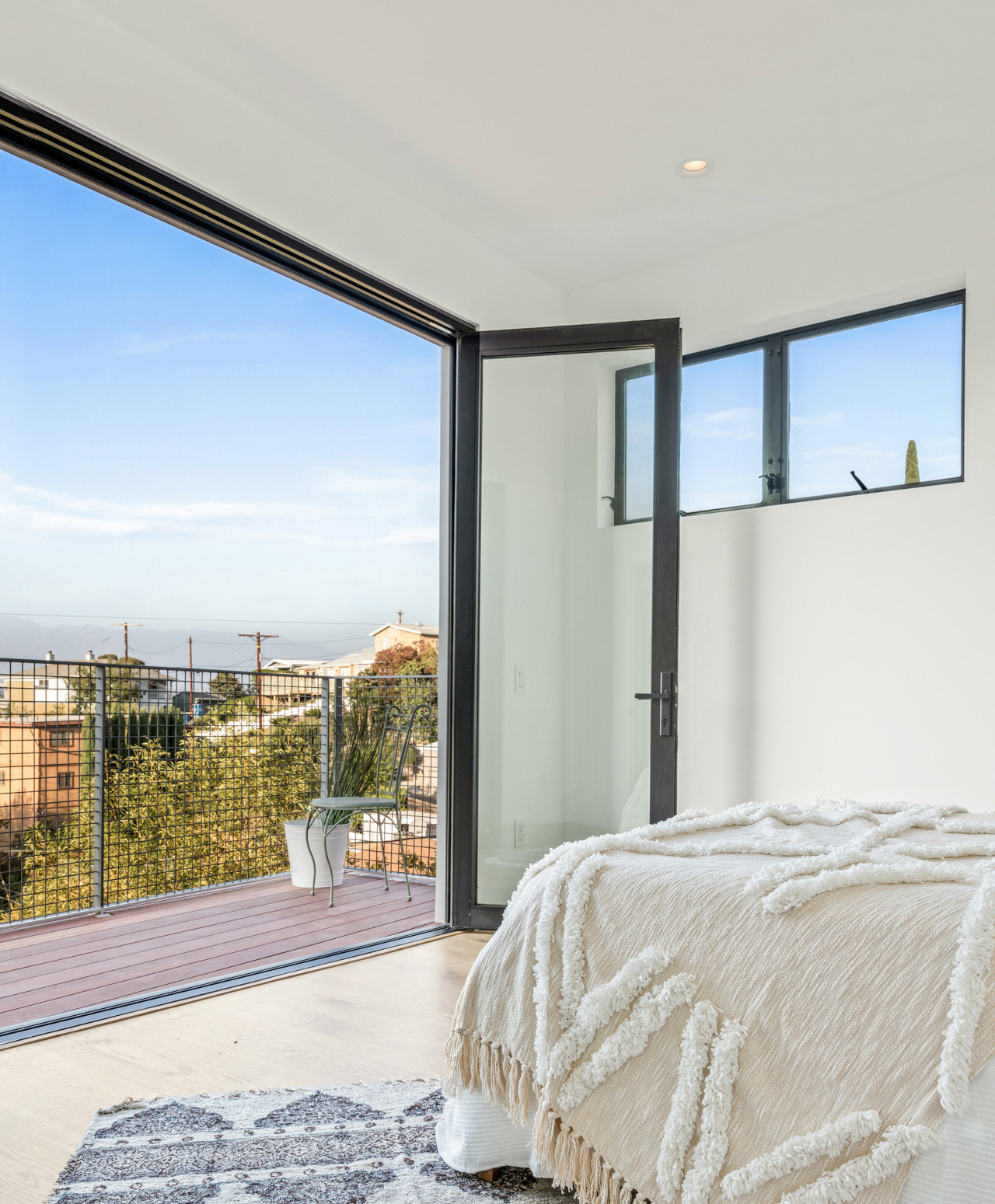A Hilltop Los Angeles House by FreelandBuck Really Stacks Up
A shining house on a hill is one thing, but for a new 2,200-square-foot residence in Los Angeles, FreelandBuck went further and built the house into the hill itself. Its four stories comprise as many bedrooms and baths, mostly at the top, with living spaces below that leading to a rear dining patio and yard; an accessory dwelling unit on the second level sits above the ground-floor garage.

The simple organization is given a literal twist. “One room on each floor is rotated slightly out of alignment with the others,” says principal Brennan Buck. “The inner corner of each room is eroded away and knotted together through a series of arcing walls.”

Interiors boast classic details like French oak flooring in a natural finish, and Bosch and Viking appliances; exteriors take more of a risk with a custom-cut board-and-batten siding. “By alternating these two patterns we were able to create different qualities of shadow and depth on the boxes,” says principal David Freeland. And efficient sprinkler systems, Nest thermostat control, and tankless water heaters will keep the house as cool as it looks.


