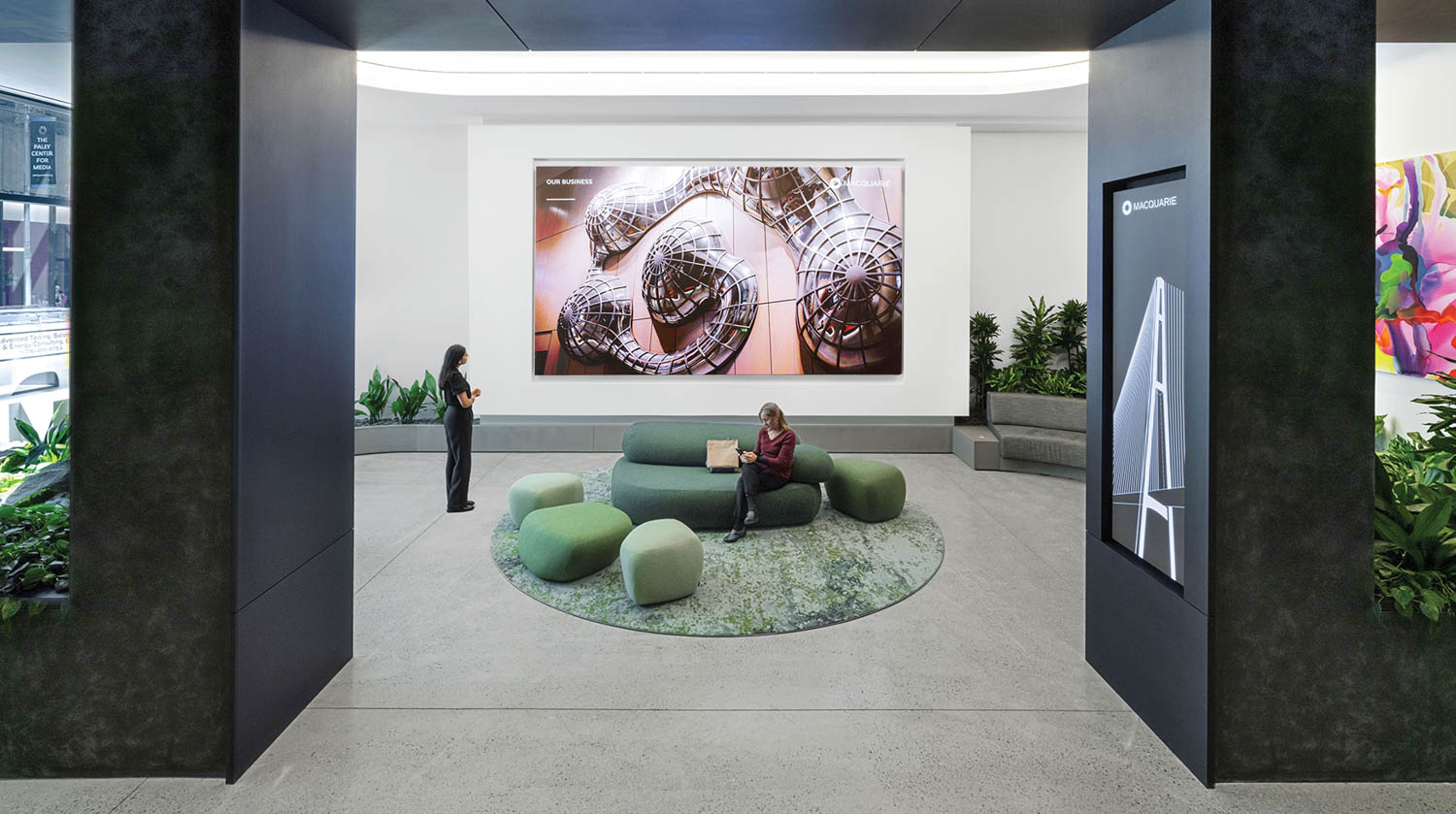A Lisbon Office By Paralelo Zero and Pedro Marchand Is Unified And Carefully Controlled
Connection and unification—plus a bit of control—guided the design of crowdfunding platform Seedrs’s Lisbon office. Paralelo Zero Arquitetura and Pedro Marchand Architecture, whose principals met as architecture students, carefully divided the space between noisy and quiet functions. Large sliding doors paneled in dark wood-fiber separate heads-down work space from the kitchen and presentation areas. Other panels conceal a Skype room, mechanicals, and office supplies. “You can hide the messy items,” Paralelo Zero Arquitetura’s Duarte Pape says. Pape and Marchand have worked together on offices for several technology companies in Lisbon, their collaborative energy a match for the industry.









